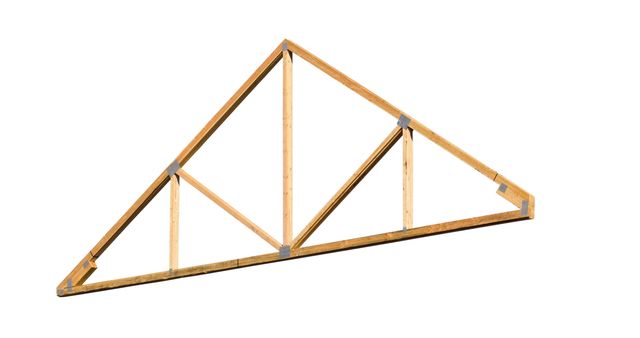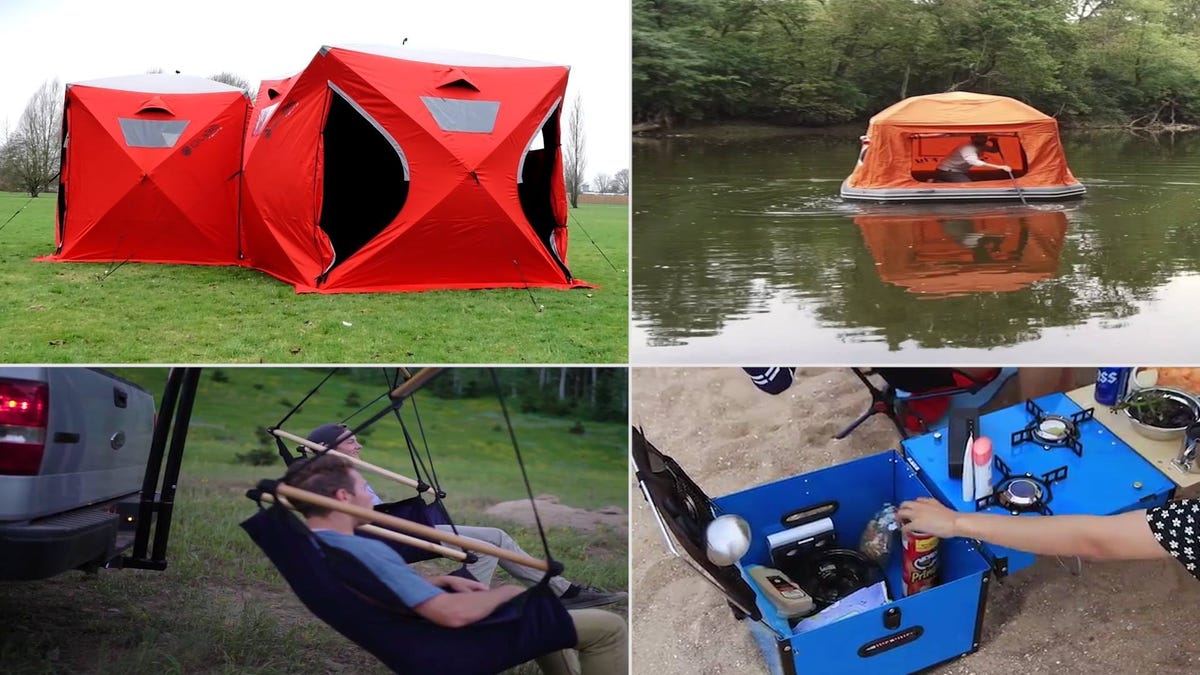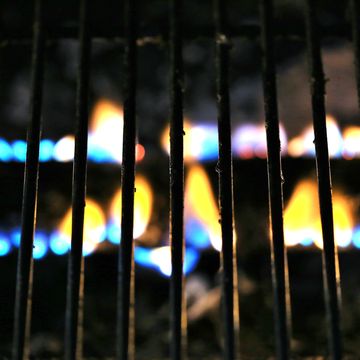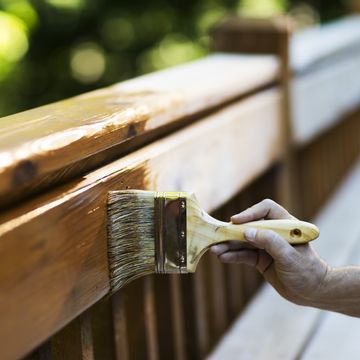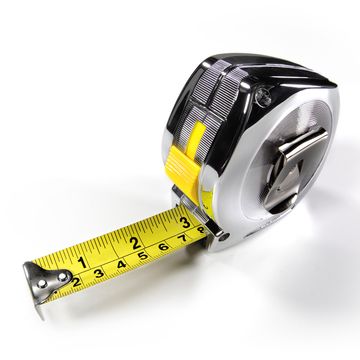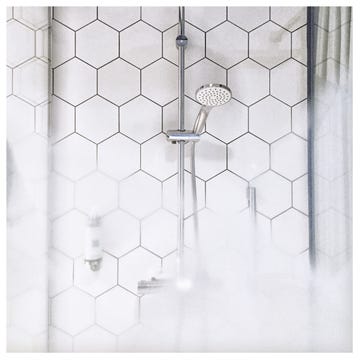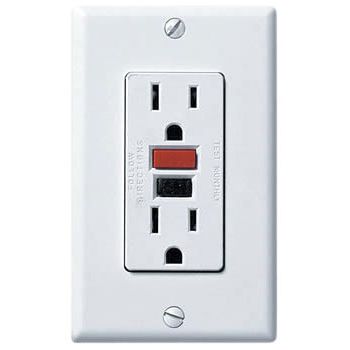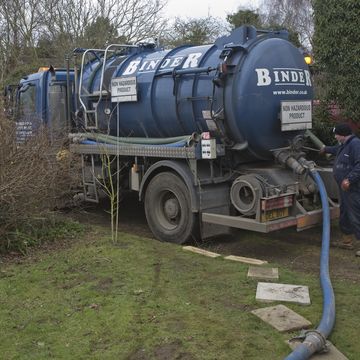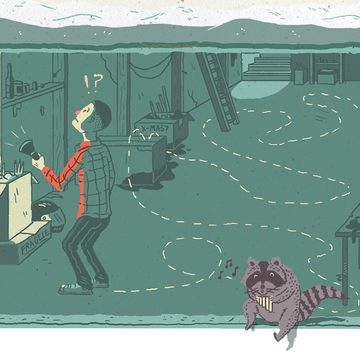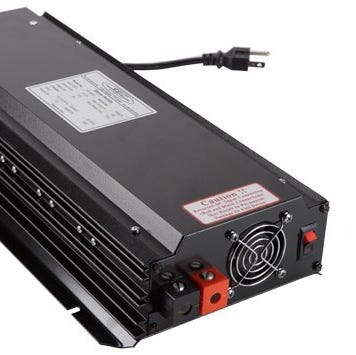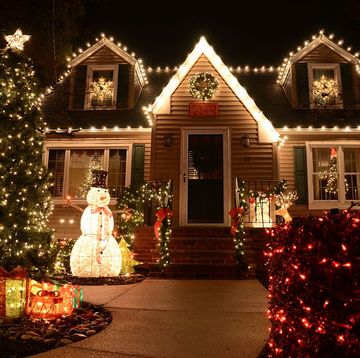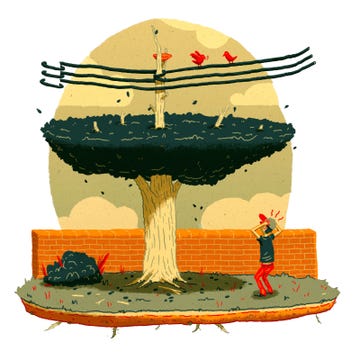The inspection report on our new house says we have wood-truss-roof construction. What's that? Bob M., Cincinnati
This means the roof is built with trusses—triangular-shaped assemblies of (usually) two-by-four lumber held together with steel gusset plates. A truss is not a rafter, the single long piece of lumber cut to shape on-site, which carries the roof load to one outside wall. That must work with a pair of ceiling joists or a structural member called a collar tie that spans the rafters to prevent them from spreading.
Trusses span the building's width and do not require supporting walls below. This provides more options on interior wall placement. But here's the catch: Trusses don't allow for much storage space in the attic. Also, a truss can flex upward in the winter because its base stays comparatively warm and dry when its upper members are damp and cool. Called truss uplift, this phenomenon is responsible for nailheads popping through the drywall finish and minor cracking where the walls meet the ceiling. There are construction methods that can reduce this or hide it, but that's a topic for another day.
This story appears in the March 2017 issue of Popular Mechanics.

Roy Berendsohn has worked for more than 25 years at Popular Mechanics, where he has written on carpentry, masonry, painting, plumbing, electrical, woodworking, blacksmithing, welding, lawn care, chainsaw use, and outdoor power equipment. When he’s not working on his own house, he volunteers with Sovereign Grace Church doing home repair for families in rural, suburban and urban locations throughout central and southern New Jersey.
