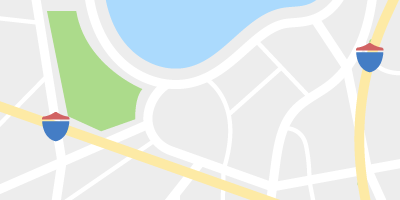Seattle is rapidly growing and changing, with most neighborhoods undergoing an influx of development. Downtown, with its lack of height limits, is home to the most impressively massive projects though—buildings that will transform the city’s iconic skyline.
For purposes of this map, we considered “skyscrapers” buildings with 40 stories or more, which leaves out a couple of honorable mentions like the 36-story Third and Lenora project. A few of these projects are just barely over that threshold, but one soars up to 58 stories—that’s the tapered Rainier Square Tower project, which is set to be Seattle’s second-tallest building at 850 feet tall.
The term “downtown” can also be a little fuzzy. Here, we used north to Denny Way, south to South Atlantic Street, east to Interstate 5, and west to the water, encompassing Belltown and the Denny Triangle.
All of these projects have had construction permits issued—but progress ranges from projects not too far off the ground to topped-out towers just putting on the finishing bells and whistles.
Map points are ordered north to south.
Read More
/cdn.vox-cdn.com/uploads/chorus_image/image/58405467/20190815_wr_rsq_215_L.7.jpg)
:no_upscale()/cdn.vox-cdn.com/uploads/chorus_image/image/65556779/1.0.jpg)
:no_upscale()/cdn.vox-cdn.com/uploads/chorus_image/image/62583372/Design_Proposal_Cover_PageV2__1_.0.0.jpg)
:no_upscale()/cdn.vox-cdn.com/uploads/chorus_image/image/65556780/TOWER_AERIAL.0.jpeg)
:no_upscale()/cdn.vox-cdn.com/uploads/chorus_image/image/62583378/20190815_wr_rsq_226_L.19.jpg)
Loading comments...