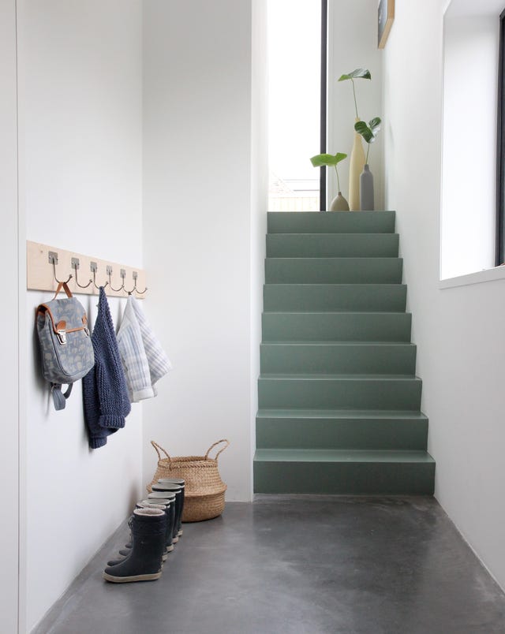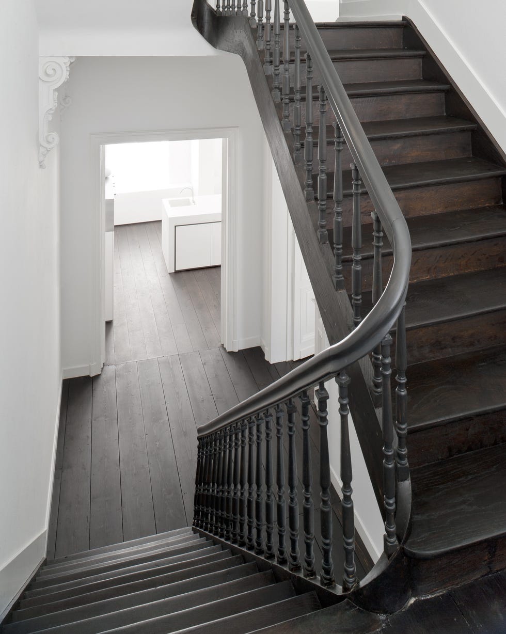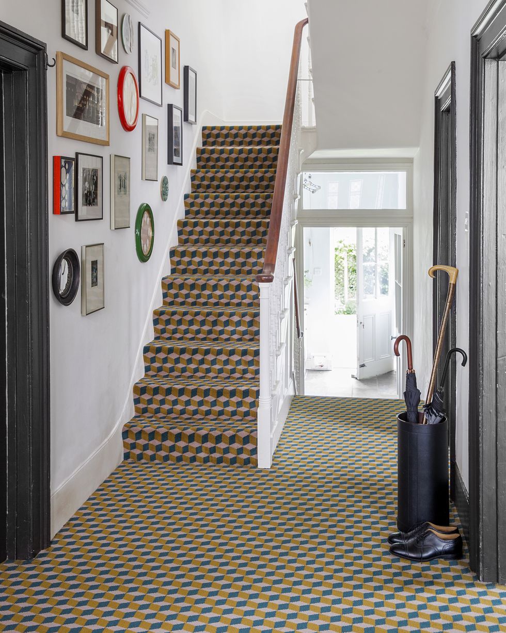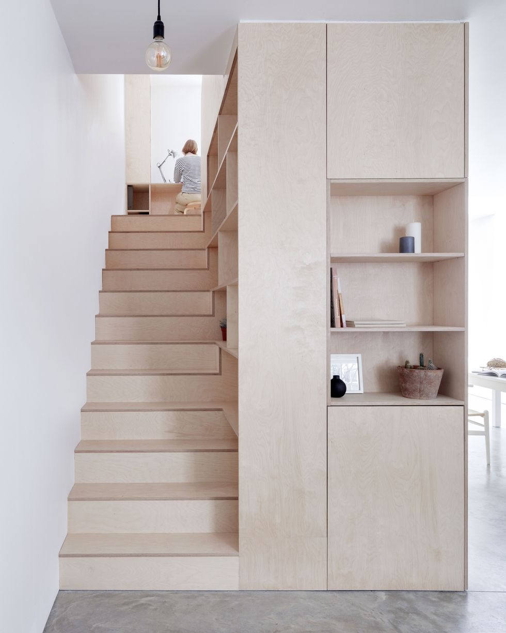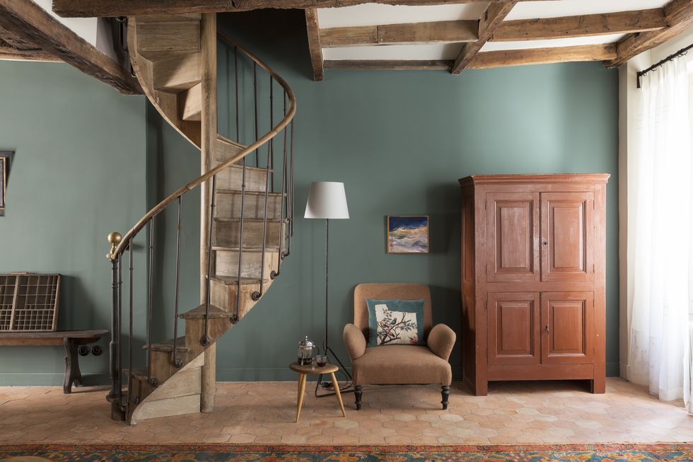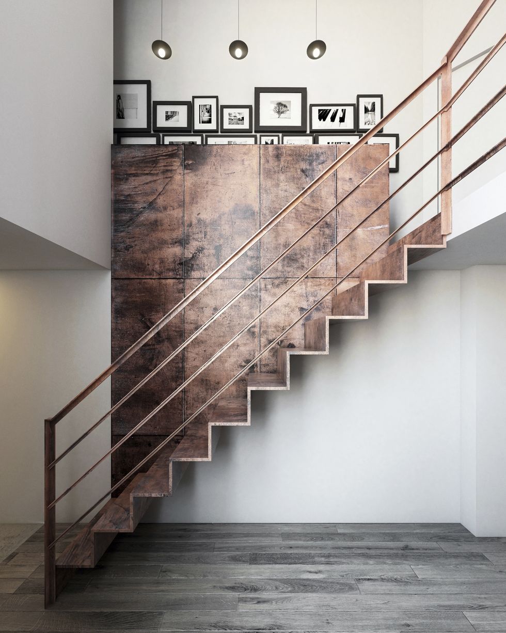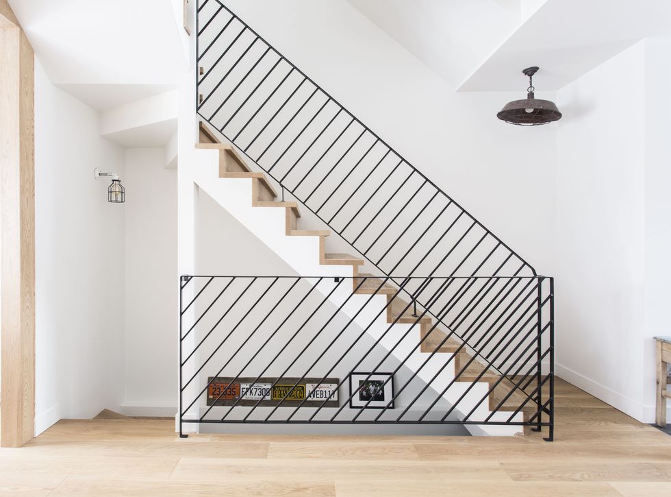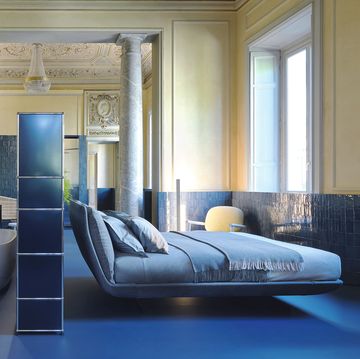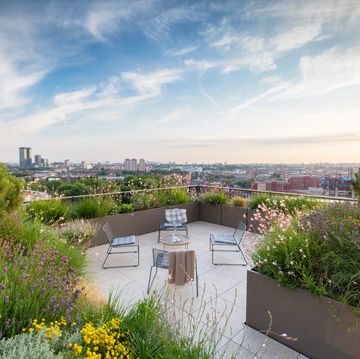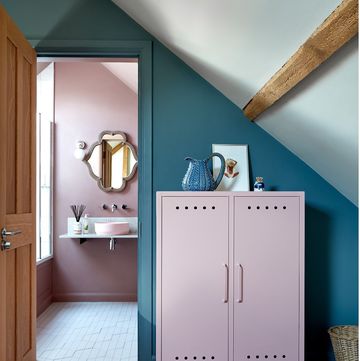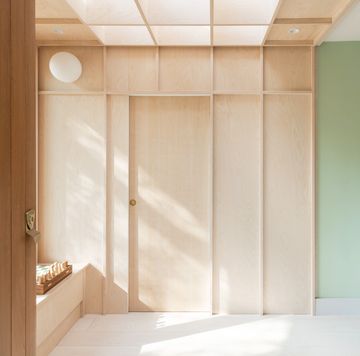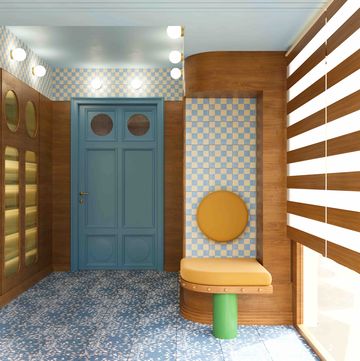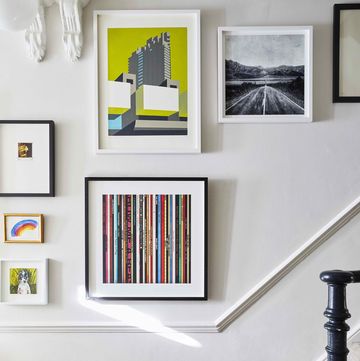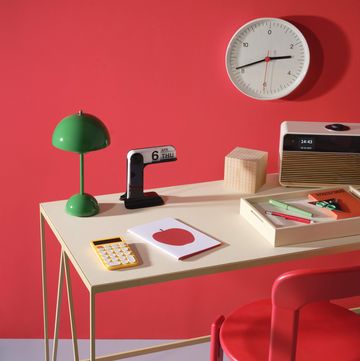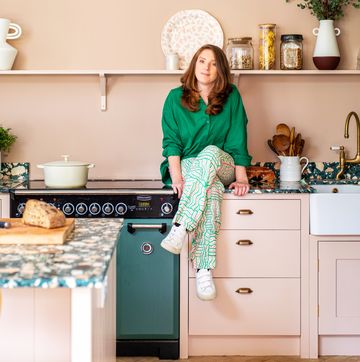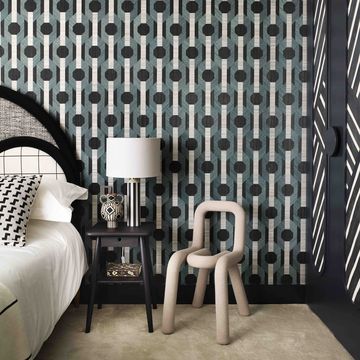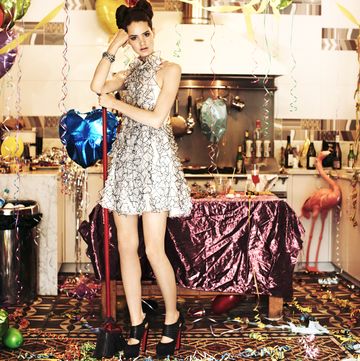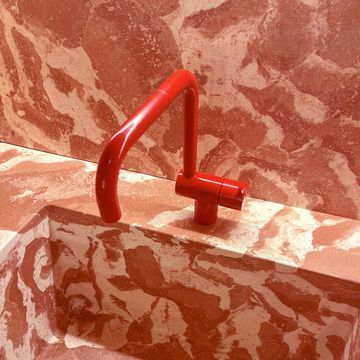Ascend to new heights of interior design prowess by showing your staircase some love. As the backbone of your home, your stairs are an integral part of any interior. But, they can be one of the more daunting projects to undertake.
From small updates, such as painting, adding carpet or replacing bannisters to how to build a boxed-in, spiral or cantilevered staircase from scratch, we share the six tips that are guaranteed to inspire DIY experts and novices. Plus, we reveal the planning rules to know before you begin to plan your next step.
Painting and staining your stairs
This is the most straightforward way to update your staircase but, says John Hague at Holman Specialist Paints, ‘preparation is key to a great finish’. First use a cleaner or degreaser, then fill any cracks in the woodwork with good-quality filler and sand to a level finish.
If the existing paint is peeling, it’s best to sand back to bare wood and start again. Floor stains will enhance the natural grain of timber, while a second coat will darken the shade. Always seal with a protective lacquer.
Alternatively, use a primer then cover with a specialist floor paint. Semi-gloss is easier to keep clean, while a satin finish is perfect for a low-key look.
Laying new carpet or a stair runner
Carpet creates a warm welcome as well as a strong visual impact for homes where stairs are visible from the front door.
‘The staircase is the ultimate high traffic area, so choose a quality 80 per cent wool,
20 per cent nylon blend, which is hardwearing and also stain resistant,’ says Rupert Anton at The Carpet Foundation. ‘Opt for a twist pile rather than a loop, which is more slippery and can open up when it’s bent over the nose of the stair. Also, be sure to use a good underlay over both the tread and the riser to reduce wear.’
In terms of colour, darker shades will be more forgiving, but bear in mind that a hallway is somewhere you can use a bold pattern that might overwhelm in other parts of the home.
It’s also possible to have carpet bound to create a runner, or choose a ready-made flat weave design. These tend to be supple, so are easy to fit.
When buying a runner, purchase a few more inches in length than you require and tuck the excess under at the bottom – when it starts to wear, shift it up to help prolong its life.
Building a brand-new staircase
Completely replacing a staircase is a big job, similar to knocking down a structural wall. Do your research before you start. If your existing stairs are unsound, badly positioned, or they hinder the flow of light through the house, a new flight may be the best option.
Remember that unless you have a very modern or open-plan home, you will almost certainly be constrained to the footprint of the original stairs. Always consult an architect or a specialist company before making any changes, as it’s critical that the flight fits both proportionally and stylistically.
Wood is the most commonly used material for stairs as it’s good looking and flexible: even a very inexpensive plywood can be used to great effect. Metal is strong and, with perforated and mesh versions available, it has the potential to allow light in. It does create a hard, industrial aesthetic, though, which may or may not suit the rest of your home. A combination of the two – wood and metal – is a very common approach.
Glass stairs are beautiful, and will flood your home with light, but they are expensive to build. If budget is an issue, a glass balustrade with minimal fixings may be a better option.
Choosing a compact spiral staircase
Helix-like staircases make a great design feature because their small footprint means they are useful for accessing loft rooms.
‘Traditionally made from cast iron, these days many spiral stairways are cast aluminium, which offers the same strength but is one third of the weight,’ says Antonia Harding at British Spirals and Castings. ‘This means they require no additional supports or structural engineering costs.’ Spiral stairways can also be made using timber.
Making a statement with a cantilevered staircase
Appearing to hang in mid-air without support, these can look stunning, but are a feat of engineering. Cantilevered staircases require an incredibly strong supporting wall. You will need a balustrade in order to comply with UK regulations (more on that soon), but using glass can help to maintain the weightless look.
Replacing treads and handrails
The most visible and tactile parts of a staircase are the treads and handrails. Replacing them is an inexpensive way to give your stairs a lift.
‘Matching treads to an existing floor can look really smart and gives a lot of bang for your buck,’ says Vanessa Garrett at Broadleaf Timber. ‘From an installation perspective it’s straightforward, and can be done by most carpenters rather than an expert joiner.’ Oak is a good choice as it is hardwearing.
For a more contemporary look, spindles can be replaced with metal tubing. It’s also possible to update stairs with cladding; most modern homes have concrete stairs, which are ideal for resurfacing. Try timber, tiles or a material such as Trespa, a laminate board available in many finishes.
Follow the 4 rules of smart staircase design
The regulations you need to know to make your staircase legal and safe
Stairs must comply with Part K building regulations, which state that in a domestic property, the pitch of a staircase can be no more than 42 degrees. The only exception to this rule is if the flight is an original staircase in a listed building, or if you are installing an alternate-tread staircase – their pitch can be up to 65 degrees, but there are restrictions as to where you can use them.
The minimum height that a ceiling can be above a staircase is two metres, and the maximum number of steps in a new flight is 16 before the staircase needs to change direction. Original period staircases can be longer than this.
Flights should have a handrail on at least one side if they are less than one metre wide, and on both sides if they are wider.
Spindles should be no more than ten centimetres apart, or the balustrade can be made from a solid material. If the risers (the vertical part of each step) are open, the maximum the gap can be between each is also ten centimetres.
