Slatted marble walls shade Casa Chaaltun pool deck in Mexico
Elevated walls with marble slats form a canopy above the terrace and swimming pool of this house, which Tescala Architects has based on the natural surroundings in Yucatán, Mexico.
Casa Chaaltun is located in a gated community in the north of Merida, the capital of the Mexican state of the Yucatán – known for its Mayan ruins.
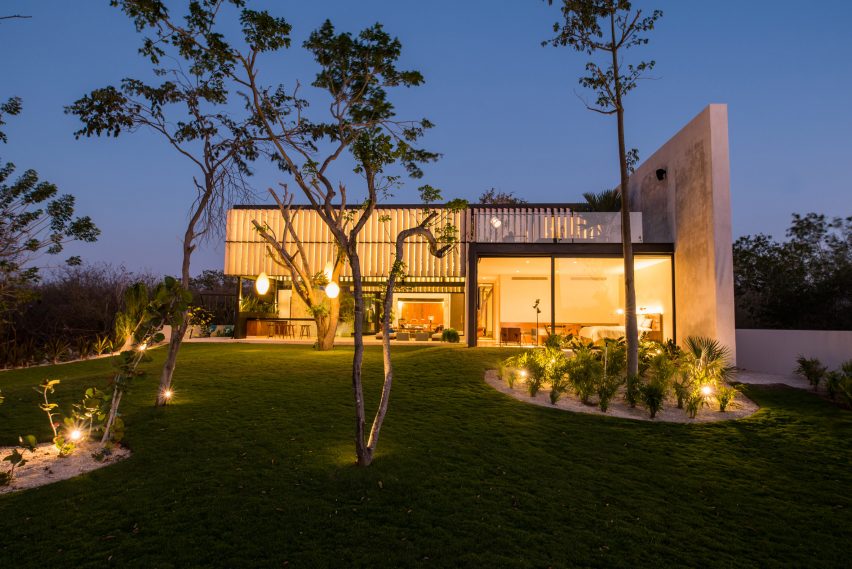
The Mexican studio designed the residence to "evoke the natural and cultural context" of its surroundings.
Among these features is the choice of local materials, including stone, marble and chukum – a finish made from tree resin and limestone. They are all used in a contemporary fashion, as demonstrated by the slats.
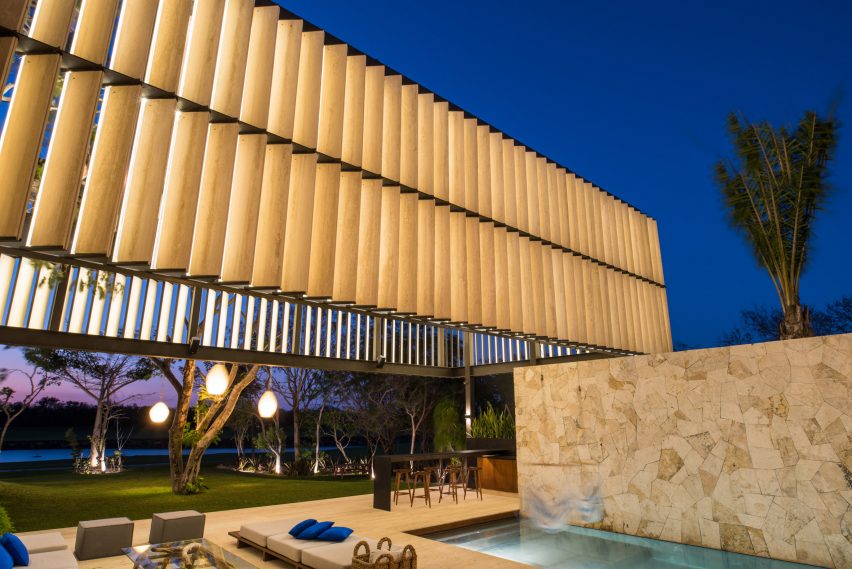
A number of elements are also based on the area's natural forms. A key example is the swimming pool and deck at the heart of the residence, which Tescala Architects modelled on cenotes – sunken water-filled limestone pits and caves that are dotted around the Yucatán peninsula.
To achieve this, the architects chose to line the base with Oxford grey granite to make the water a darker green-blue colour, and added a limestone wall to run alongs side it. The elevated slatted marble partitions also evoke the high walls of the pits.
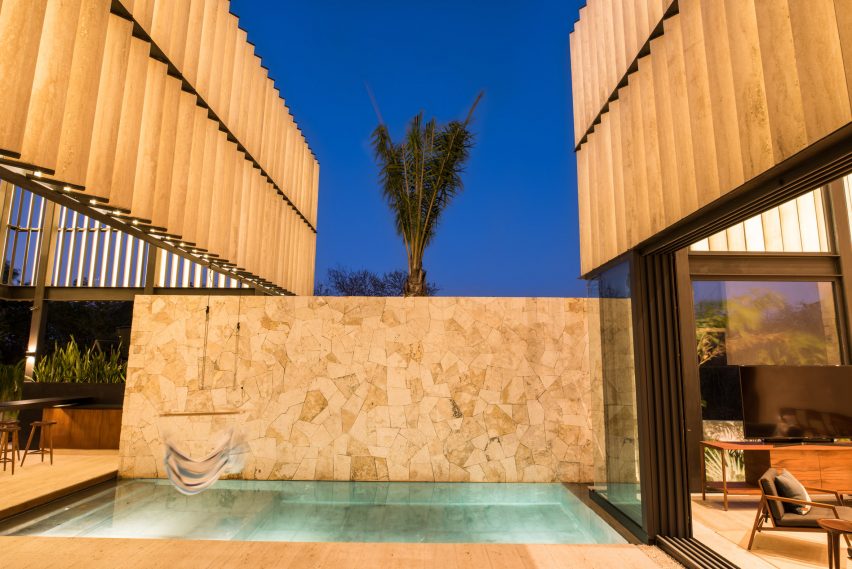
"The swimming pool's ambiance resembles a cenote," said Tescala Architects. "A limestone wall emerges from the water, and looking up you're surrounded by the marble lattice facade floating in the second level."
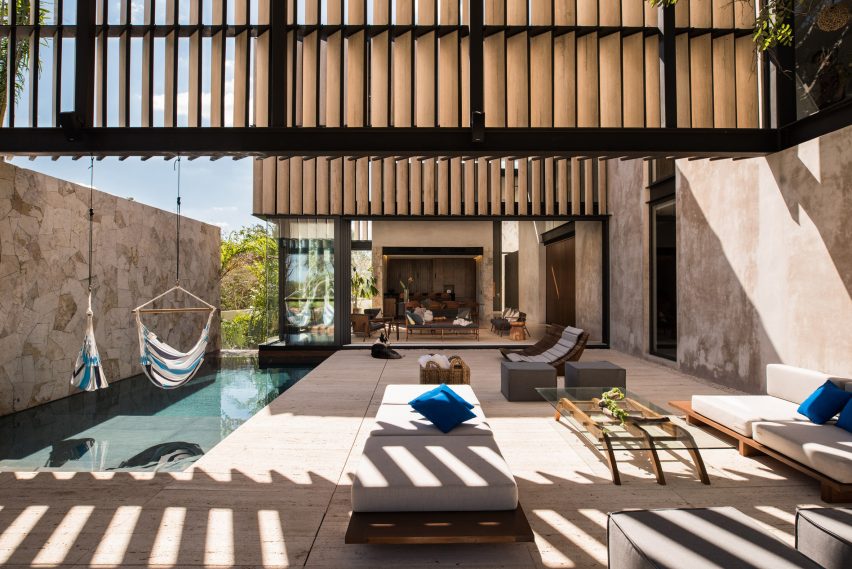
A native alamo tree, a species commonly found close to cenotes, is planted at the front of the residence and nestled between two huge limestone walls.
Other features based on the surrounding natural habitat include the concrete walls of the sloped driveway, which are coloured pink to resemble the hues of rocks, walls and roads that rust into a red colour.
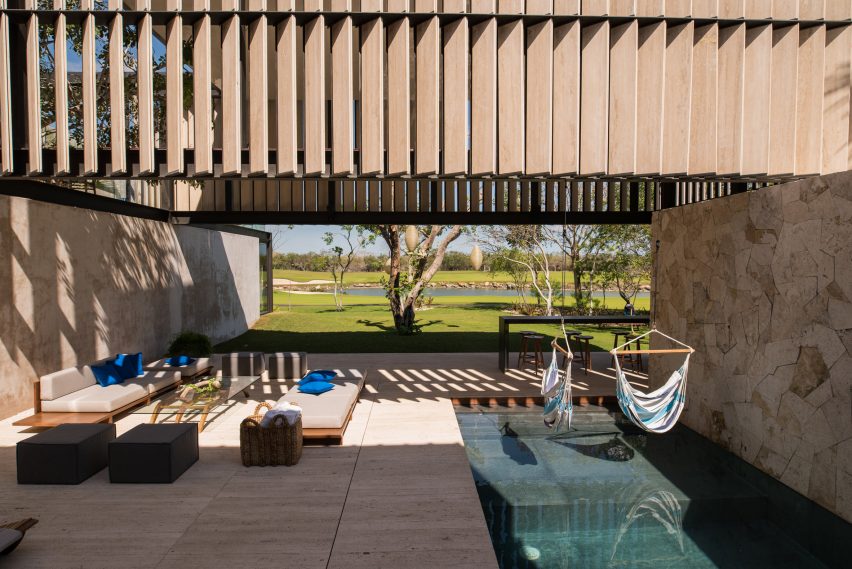
The residence occupies a large site that measures 12,636 square feet (1,173 square metres) but has an irregular shape, which is long and narrow with one edge is curved.
The studio responded to this by breaking the house up into four volumes connected along main axis, which they describe as the spine.
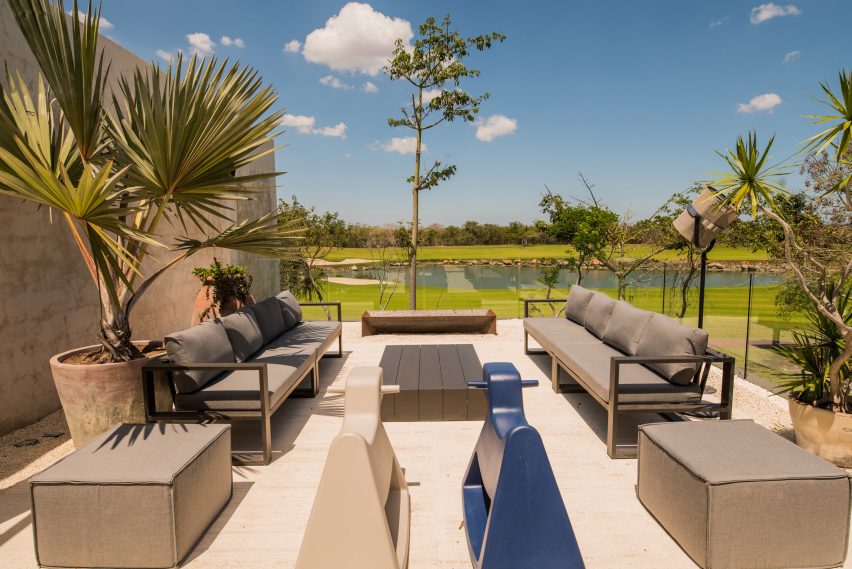
The pair of volumes that feature the slatted marble walls host the social spaces.
The other, longer two are defined by thick, heavy walls running south to east to offer shade and enclose more private areas.
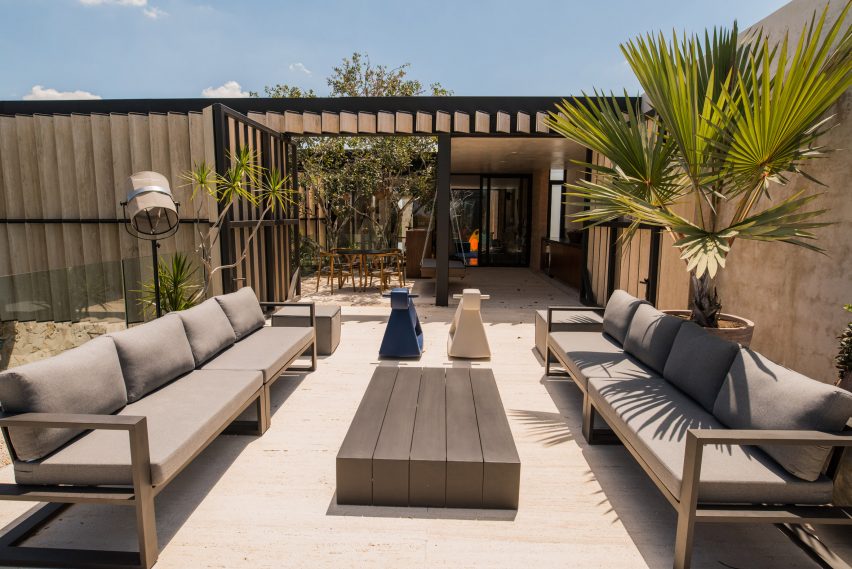
"The volumes' typology is characterised by its facades," the studio said. "The solid volumes are formed by a series of offset walls, allowing crossed ventilation and a great natural light without thermal gain."
"In contrast, the floating volumes feature a marble lattice facade, allowing diffuse light and shadowing the interior," it continued.
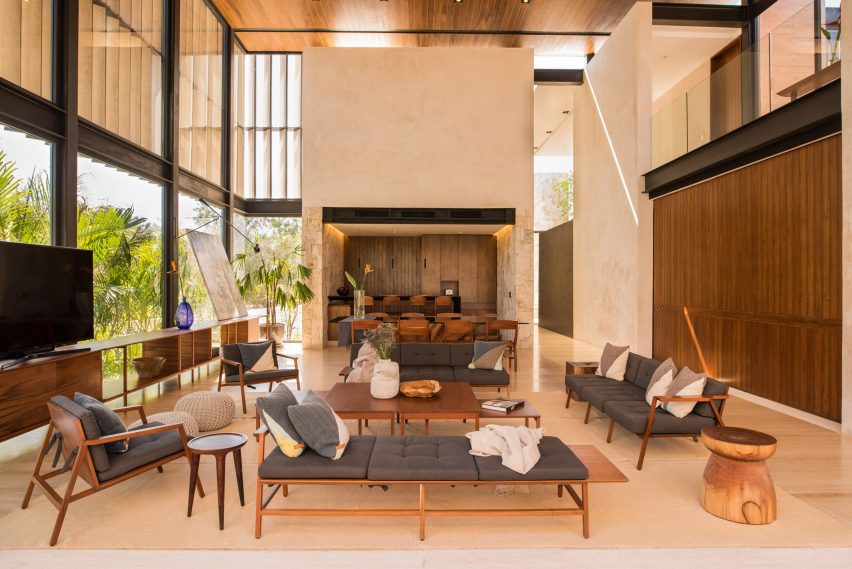
One of the slatted volumes is elevated to provide shade for a dining area, which remains open to a golf course on one side and the pool on the other.
On the level above, the walls encase a sitting area and incorporate large doors, which swing open to a terrace with glazed balustrades that overlooks the golf course.
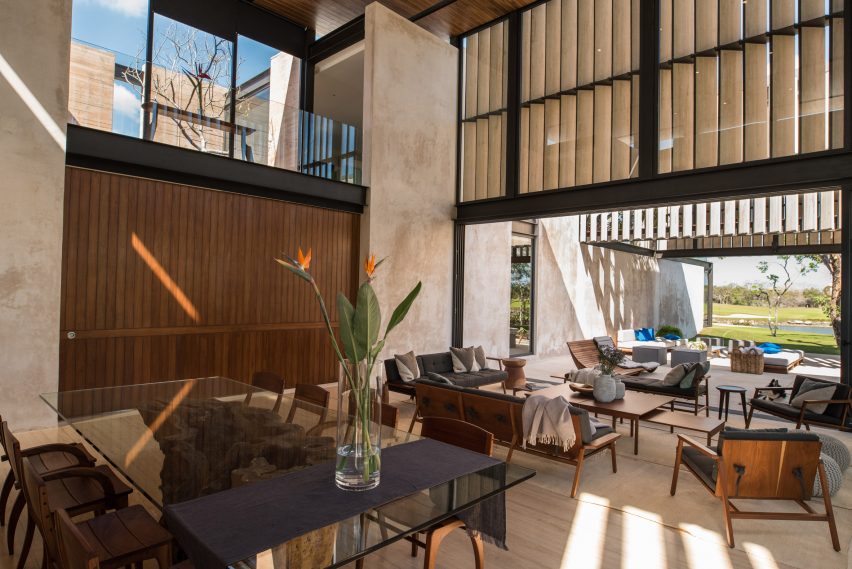
On the other side of the pool, the second volume is elevated above glass walls, which bring plenty of daylight into the living and dining room inside.
The kitchen is placed behind this in the private volume at the front of the residence.
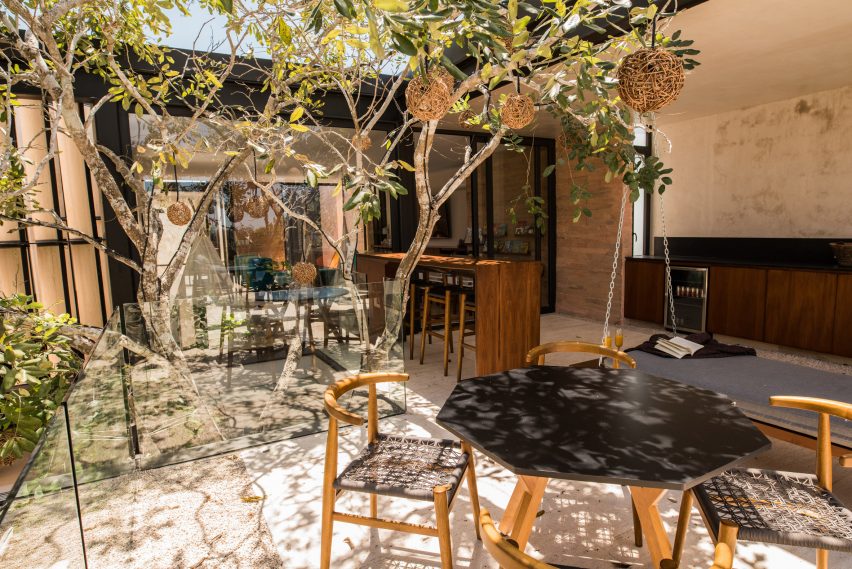
Two bathrooms with en-suite bedrooms occupy the ground floor of the fourth block, while another bedroom and a lounge are placed on the floor above.
Five outdoor spaces planted with trees are slotted in between these rooms, including a jabin tree that already existed on the site.
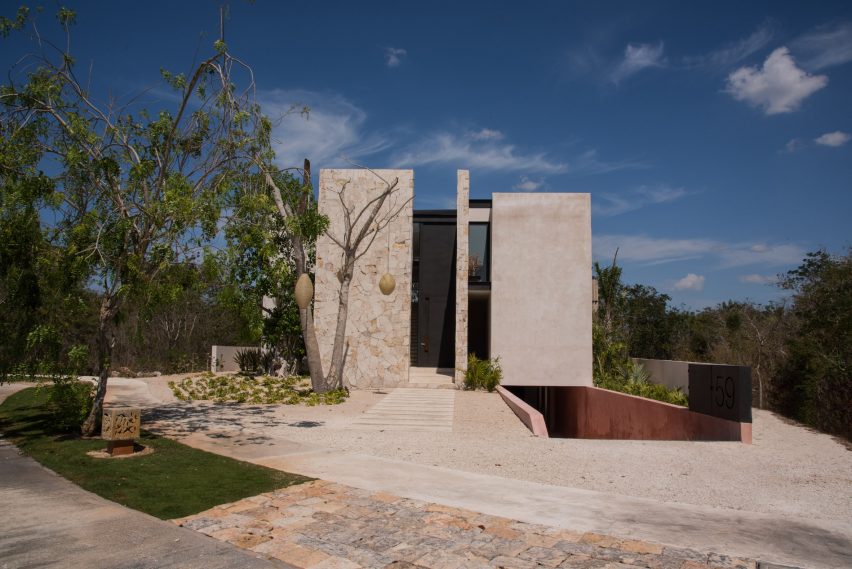
Elsewhere on the Yucatán Peninsula, which separates the Caribbean Sea from the Gulf of Mexico, Zaha Hadid Architects has proposed a residential project influenced by the historic local architecture and an eco-hotel recently added a treehouse suite.