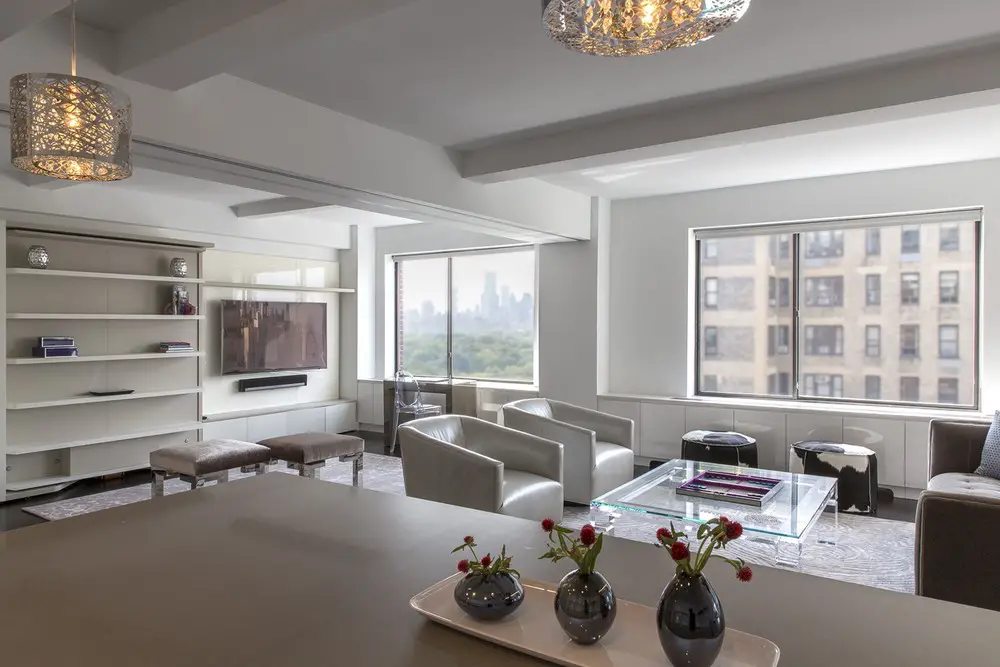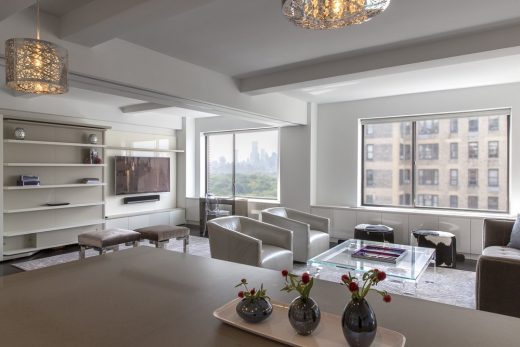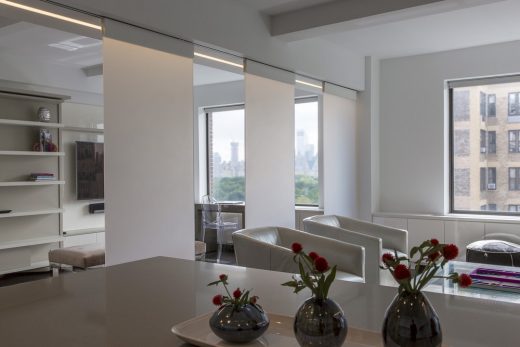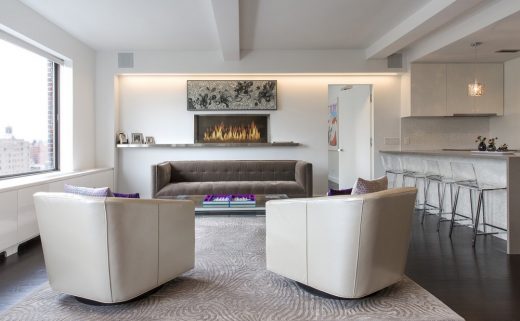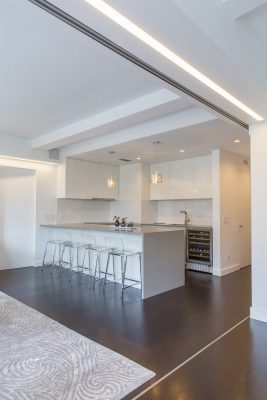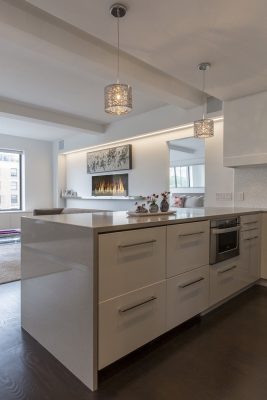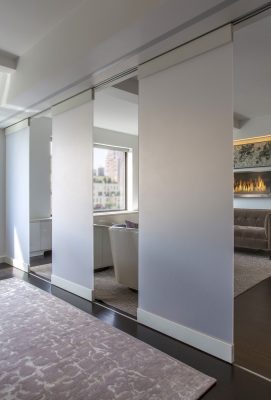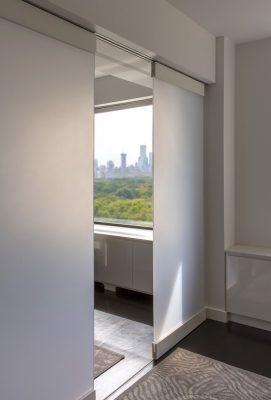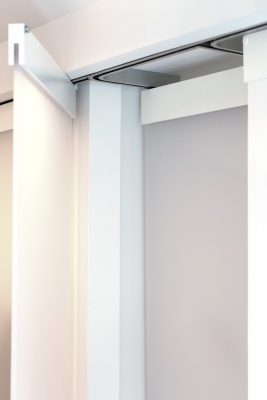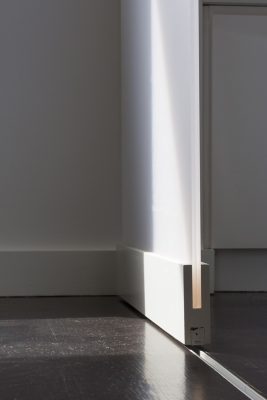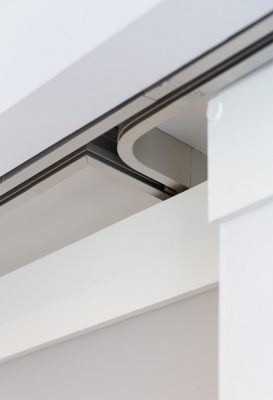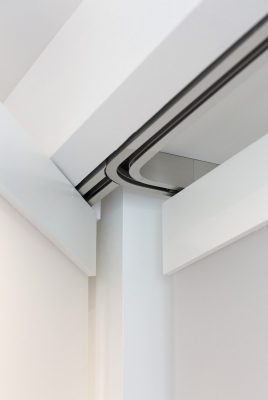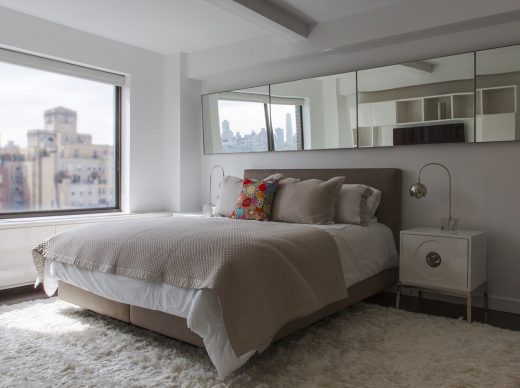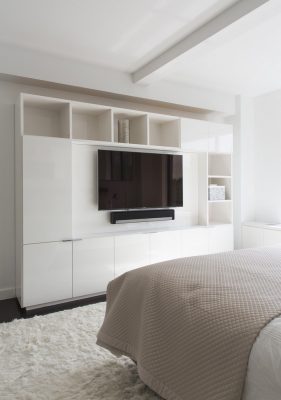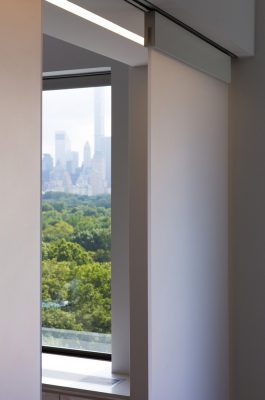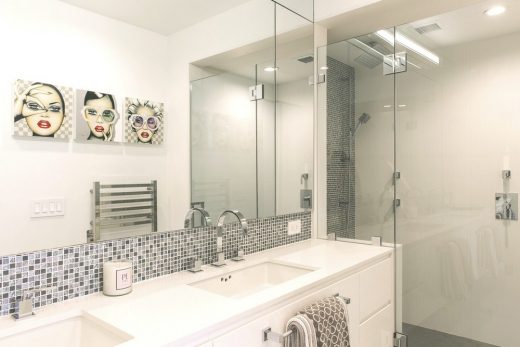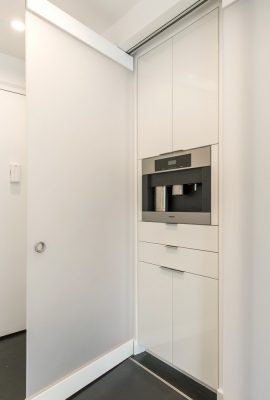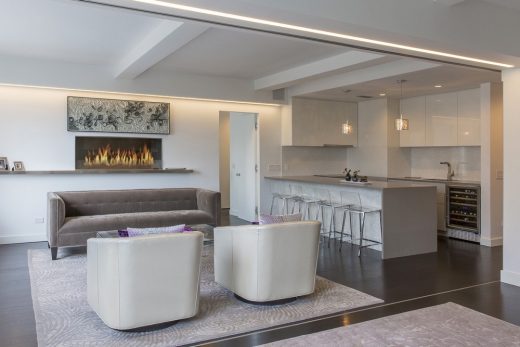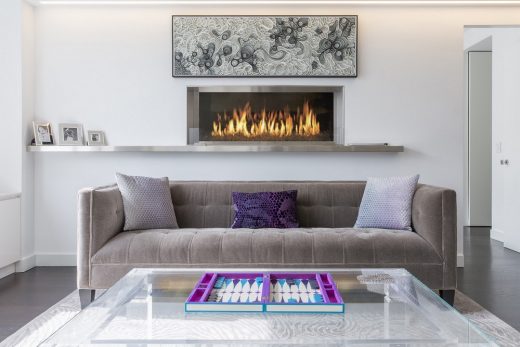230 Central Park West, Manhattan Property Design, NY Apartment, US Architecture Images
230 Central Park West in Manhattan
New Real Estate Interior in NYC design by Mark Gould Architect, USA
Aug 2, 2018
230 Central Park West
Design: Mark Gould Architect
Location: Manhattan, New York, USA
230 Central Park West
Detail Renovation combined two apartments, and were tasked with creating a guest bedroom that could have multiple usages, while still preserving the best view of the park.
In the living space of this project, the owners wanted to be able to capture the best view of the park. But they also wanted a guest room, but not all the time.
We built a compact but useful wall divider, which is hidden in a closet. It pulls out of the closet on a hafele track and creates a private space for guests. A hidden bed by Resource Furniture pulls down in a unique way, while preserving the décor space with shelves above it, so nothing has to be moved. And when not in use, the living space is restored easily.
Here is what is “hidden” in the apartment:
– A coffee bar hidden behind a door in the entrance foyer
– Refrigerator hidden under the counter
– Room dividers hidden in closet that swing out and create a guest room
– In the “guest room” a murphy bed that swings out under the bookshelves, while the book shelves stay in place.
Project Overview
Complete renovation to combine a studio and one-bedroom apartment into one including living room, master bedroom, kitchen, bathrooms, wood floors, building risers, ductwork ventilation, LED lighting, ceilings
Objective
Open-up the space to maintain the stunning Central Park views from all areas of the living space while maintaining privacy for the client & their house guests
Partnerships
Architect
Unique Element
Customized retractable divider wall stored in a closet easily closed the space into two separate areas for host & guests, which can be simple retracted to create one large living area when needed.
Custom Creations
All cabinetry, retractable wall & track mechanism, firebox to house a custom fireplace, full kitchen, master bedroom mirrors, master bedroom vanity
In The Details
The custom mirrors within the master bedroom were installed at a specific angle to allow anyone entering to see the Central Park view within its reflection;
The shelving unit within the living area was ingenuously designed, spinning around to reveal a unique Murphy Bed to be used and concealed as needed
About David Dynega:
A gift for seeing the highest potential within a space is what led David Dynega to found Detail Renovations in 2002. The renovation and construction industry was a natural fit for David, working in it alongside his family since the age of 11. His goal is not just to make the dreams of his clients become a reality, but to surpass them through the highest levels of persistence, communication, organization and professionalism. David’s desire to leave his clients glowingly happy is the motivation behind the solutions-oriented, high-energy and positive environment he creates in the Detail Renovations offices and every work site he visits.
230 Central Park West – Design Information
Design: Mark Gould Architect
Tiles: architect-designed from Porcelanosa
Doors: frameless with no casings & concealed SOSS hinges
230 Central Park West in Manhattan images / information received 020818
Location: 230 Central Park West, New York City, USA
New York City Architecture
Contemporary New York Buildings
Manhattan Architectural Designs – chronological list
New York City Architecture Tours by e-architect
Pier 40 Hudson River Apartments
Design: DFA
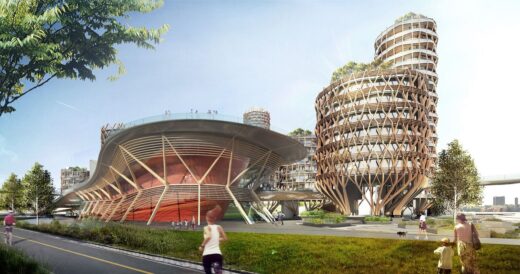
images courtesy of architects
Pier 40 Building
432 Park Avenue Skyscraper
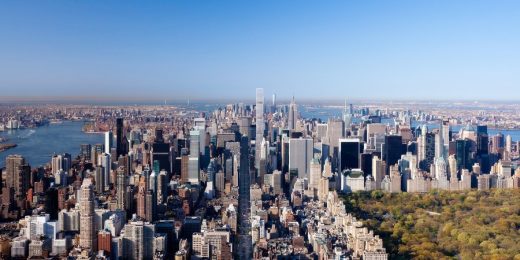
image © dbox for CIM Group & Macklowe Properties
432 Park Avenue Tower New York
Empire State Building – Renewal + New Observation Deck
Renewal Architects: Beyer Blinder Bellee
Empire State Building Refurb
Central Park in Manhattan
Central Park Tower Building, 225 West 57th Street
Design: Adrian Smith + Gordon Gill architects
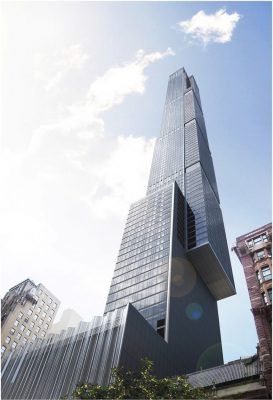
image Courtesy Adrian Smith + Gordon Gill
Central Park Tower Building in New York City
View over Central Park Apartment in Manhattan
Central Park Summer Pavilion Design Competition
Comments for the 230 Central Park West in Manhattan Architecture – Luxury Apartment page welcome
Website: Detail Renovation

