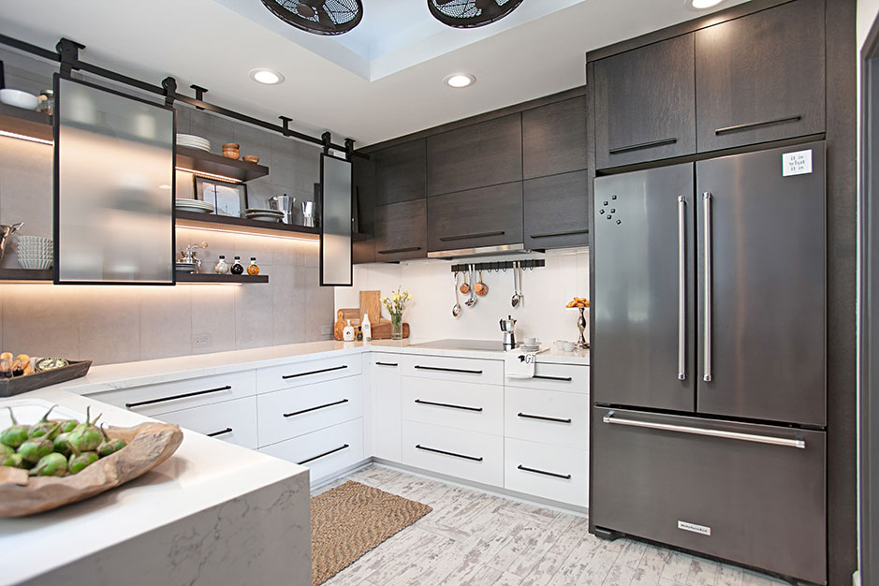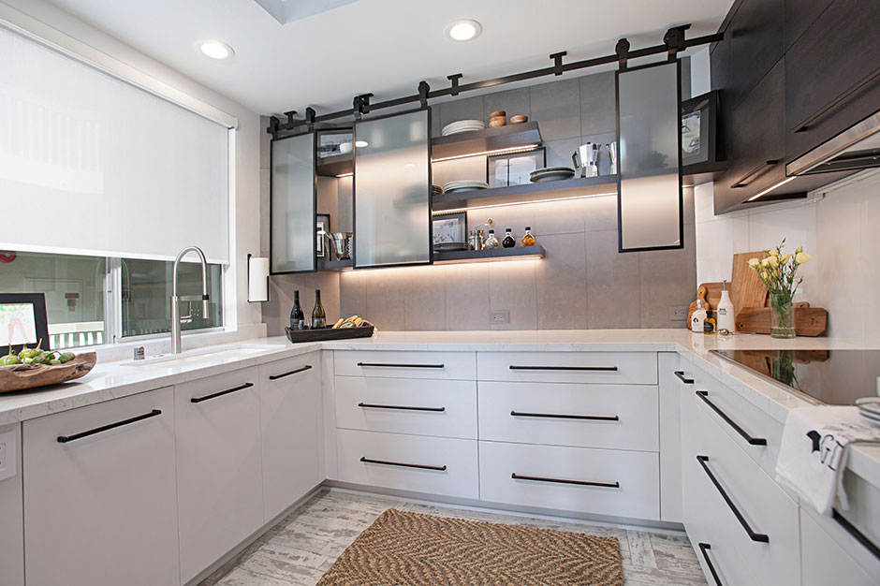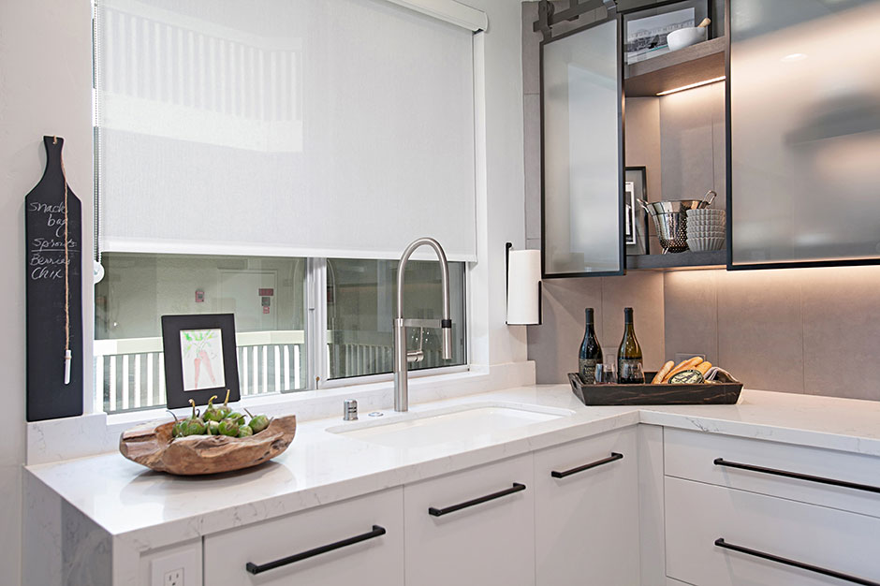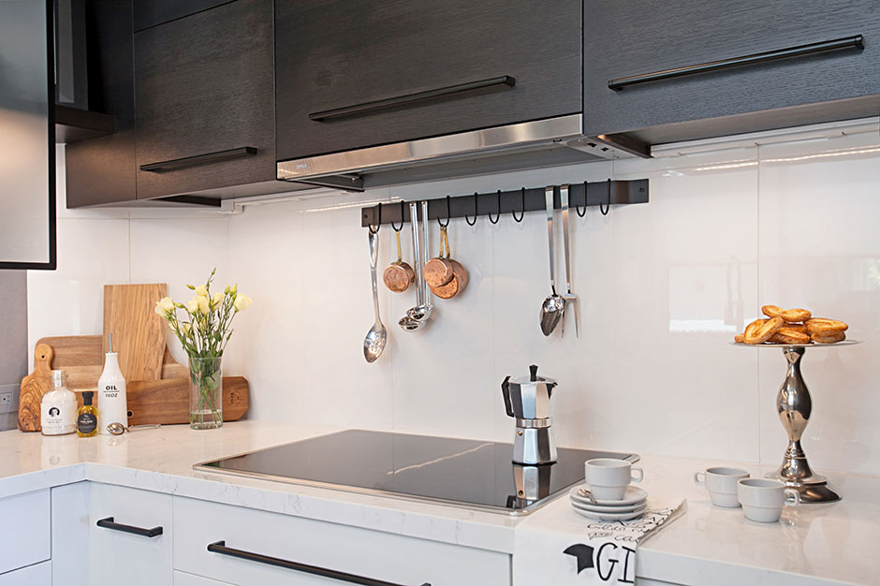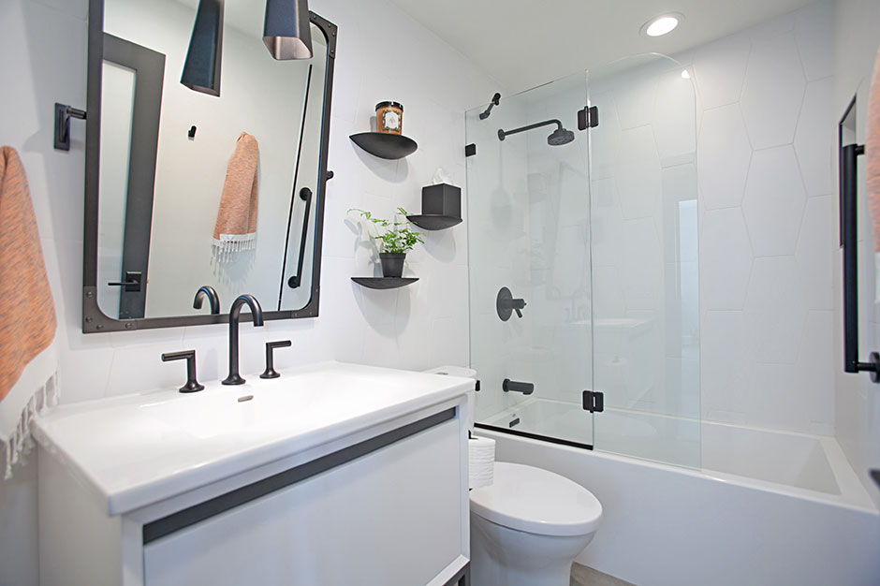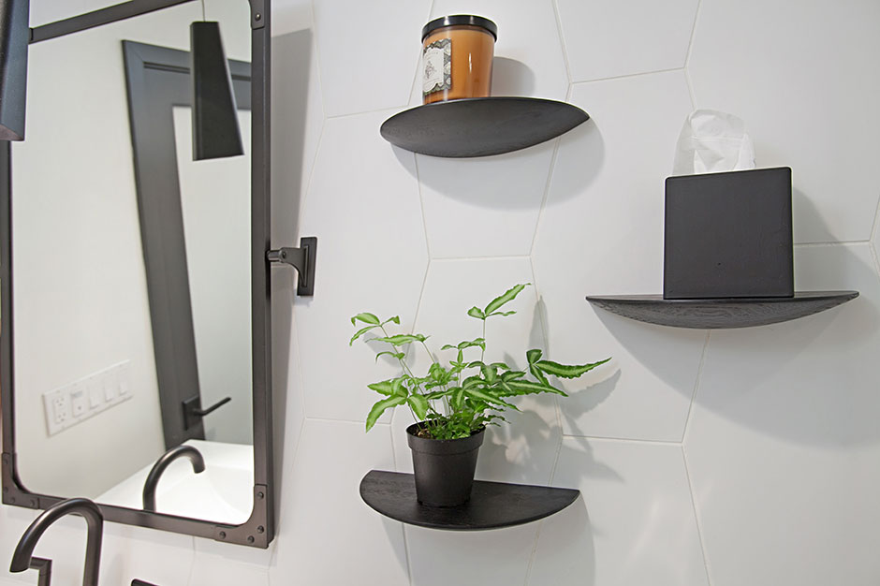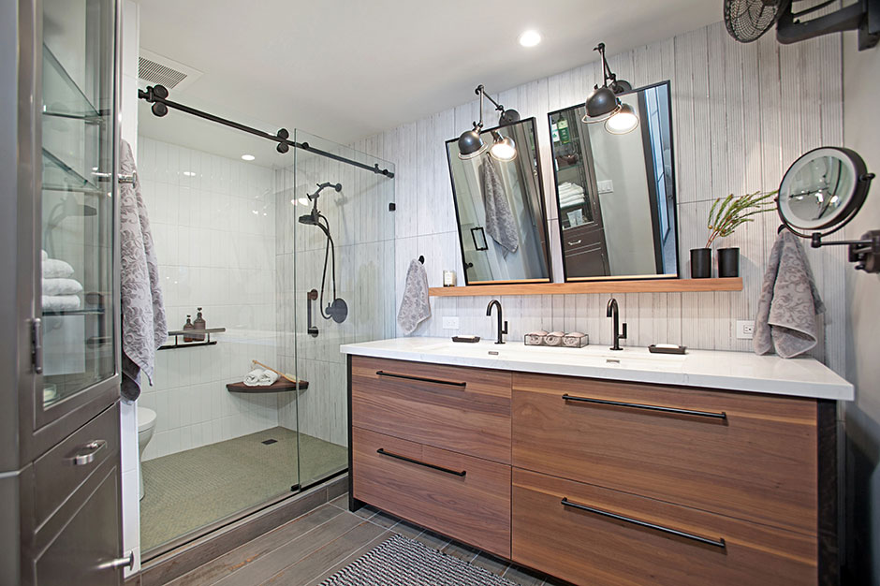October 22, 2018
Upon retirement, one couple moved from Arizona to a condo on the California coast where they could be closer to the ocean. Even though the location was ideal, the style was outdated and dysfunctional for their purposes.
“The clients wanted a much more modern style with a fresh attitude and elements reflecting their ocean view location,” said Tatiana Machado-Rosas of San Diego, Calif.-based Jackson Design and Remodeling. Her colleague, designer Sol Quintana Wagoner, led the project. “They also wanted two baths with tub and shower space to replace an existing powder room, which had no shower, and an [awkward master] bathroom.”
Rethinking Layout and Cabinetry
In the kitchen, the homeowners particularly hoped for a modern design with an artistic sensibility. To lay out a more streamlined floor plan, space was borrowed from an adjacent laundry room, which created enough room for the oven and microwave to be installed flush with the wall. The sink was moved to the wall near the window to take advantage of the natural light and to allow for more efficient storage.
Using 20/20 and AutoCAD design software, the design team laid out an innovative storage system for the remaining space. Instead of installing the same upper cabinetry on every wall, the team decided to incorporate a sliding-glass storage system on one wall to open up the space visually. These frosted-glass panels partially cover the open shelving, which is laid out in a staggered pattern. The shelving also has undercabinet lighting to illuminate the small interior of the kitchen; the frosted panels both amplify the light and add an element of creative expression.
The Illusion of Space
For the rest of the cabinetry, a modern, flat-panel design was chosen for the doors, but the color differs between the uppers and lowers.
“Keeping all the bottom cabinetry white and all the upper cabinetry dark perfectly balances the kitchen and amplifies a sense of expansiveness,” said Machado-Rosas.
An 18-in. dishwasher was selected instead of the larger and more common 24-in. size, and the refrigerator was done in black stainless steel so it seems to blend in with the rest of the cabinetry. The hardware throughout is a matte black, and the countertop is a contrasting white quartz to emphasize the black-and-white theme.
“In such a spare design, it was essential that each element be carefully selected to support the overall effect of chic simplicity,” said Machado-Rosas. “Timeless black and white makes the small kitchen feel large and welcoming.”
A telescopic hood – designed to retract when not in use – and an induction cooktop save space in the footprint. A small hanging area for cooking utensils is situated on the wall tile behind the stove to preserve countertop space. In addition, a recessed area at the bottom of one wall of cabinetry provides a place for the family dog to have room to eat somewhat out of the way.
“In the new kitchen design, creative space planning, a restrained color palette and the use of reflective surfaces make the room feel much more expansive within the same footprint,” said Machado-Rosas. “Even though the space is small, it looks interesting and inviting.”
Space Planning in the Bathrooms
The clients also wanted two full bathrooms in the condo, but the guest bath was lacking a tub and shower. However, the existing master bathroom was narrow, with the toilet just inches from the tub, and the plumbing could not be moved because of the condo’s building restrictions. The tub was deemed unnecessary in the master bath, so the space was allocated to the adjacent guest bath.
With this additional space, the team now had room for a tub/shower combo in the guest bath. Keeping the bottom of the vanity exposed also hints at the feeling of openness in the room, and oversized geometric wall tiles add textural interest without distracting from the bath’s black-and-white palette.
For the master, the design team wanted to express the originality of the clients. To do this, they painted the edges of the walnut vanity black for a sleek, modern look. Different textures and colors of tile were used – one wall of tile with a distressed texture is balanced with another wall with a glossy sheen – and the flooring boasts an earthy color with penny tile.
The team also decided to think creatively when it came to the shower, transforming the entire back wall into a curbless shower with a barn-style, sliding-glass door. The toilet is situated inside the wet space on the opposite side of the shower fixtures.
“The clients appreciate the inventive use of space and now have all the elements they desire in both their guest bathroom and their master bathroom,” said Machado-Rosas.
Source List
Designer: Sol Quintana Wagoner
Photographer: Jackson Design and Remodeling
Bathrooms
Barn Doors: Contractors Wardrobe
Faucets & Fixtures: Brizo
Flooring: Emser Tile and Mediterranea USA
Guest Bath Vanity: Fairmont Designs
Lighting: Restoration Hardware
Master Bath Vanity: DeWils
Tile: ADEX USA, BAUTILE, Cepac Tile & Cinca
Toilets: American Standard & DXV
Tub: Jacuzzi
Kitchen
Cabinetry: DeWils
Cabinetry Hardware: Top Knobs
Countertop: Pental Quartz
Dishwasher: Bosch
Faucet: Blanco
Flooring: Hampton Bay
Hood: Zephyr
Induction Stove, Refrigerator & Wall Oven: KitchenAid
Sink: KOHLER
