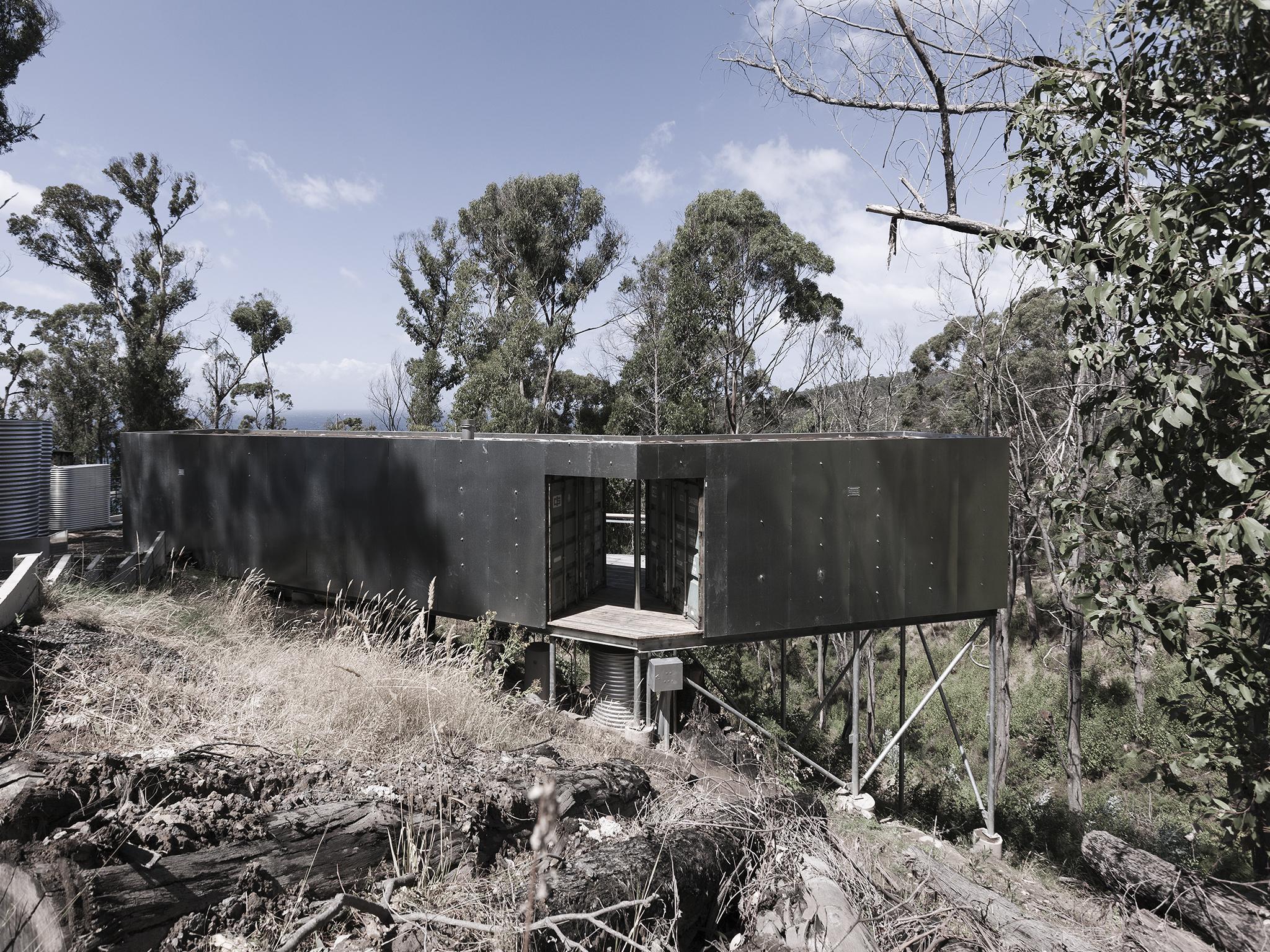Inspiring home of the week: house made from shipping containers on Australia’s Great Ocean Road
The house is built on stilts to ensure the surrounding environment is affected as little as possible

This holiday home, built on stilts near Australia’s Great Ocean Road, is both eco-friendly and innovative.
Consisting of three recycled shipping containers, House 28 is located in an area popular with tourists on the Otway Coast. The clients wanted a view of the ocean and a structure that would have little impact on the surrounding woodland environment.
To overcome the challenge of building a home on the steep hillside, Melbourne-based architecture firm Studio Edwards decided to build the house on stilts anchored deep into the ground. The three shipping containers, around 6ft long, contain separate living areas connected by an external deck.
On the inside the walls are lined with plywood, and externally insulated by steel sheet cladding. The northern side of the house has wires to encourage local plants to grow over it.
We spoke to Studio Edwards about the challenges of creating a home on such unforgiving terrain:
House 28 – Otway Coast, Australia
Show all 15Please tell us a little about your practice: how big is it, when was it founded, etc.
We’re a small studio of four architects. We founded Studio Edwards in 2016.
What is your practice known for?
Our innovative design – in both interiors and architecture.
How would you sum up the project in five words?
Treehouse, modest, tactile, evolving and sympathetic.
What was the brief for this project?
A small weekend getaway with two bedrooms, the clients also wanted a view of the ocean.
What did you hope to solve as you designed this home?
Buildability – on a tricky, steep-sloping site with limited access.
What makes this space unique?
Materiality and connection between interiors and external decking. How it sits on the site – the steel column structure.
What was your inspiration for this project?
It was inspired by the surrounding landscape and trees.
What was the toughest issue you encountered when this building was being designed and built?
Earthworks – getting a mini-excavator onto the sloping site, to form the 2.5m-deep concrete piles, whilst also navigating the existing trees.
What do you wish you could change in hindsight?
Further investigation of offgrid living; currently the pricing for electrical storage batteries is prohibitive.
What sort of experience do you hope people using this space have?
A retreat – to escape and enjoy this tranquil setting full of wildlife and with the sound of the ocean.
Subscribe to Independent Premium to bookmark this article
Want to bookmark your favourite articles and stories to read or reference later? Start your Independent Premium subscription today.

Join our commenting forum
Join thought-provoking conversations, follow other Independent readers and see their replies