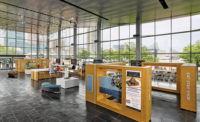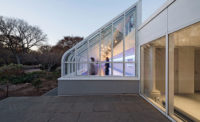Denver Place Lobby Renovation
Denver
Best Project
Owner LBA Realty
Lead Design gkkworks
Structural Engineer Martin/Martin Consulting Engineers
General Contractor Swinerton Builders
Denver high-rise 999 18th Street, also known as Denver Place, has undergone a series of base-building improvements over the years to remain competitive with the many newer office products coming on line in the city. The latest renovation is designed to ensure its place as a sought-after business address in downtown Denver.
The Swinerton Builders team embarked on a challenging renovation of the building’s ground-level lobby. The project transformed 20,000 sq ft into a day-lit, welcoming and modern two-story environment that fosters collaboration and provides networking areas as well as creating quieter spaces for tenants and guests.
But the renovation was not just a remodel or simple upgrade of finishes. Swinerton faced the difficult challenge of removing a 1,200-sq-ft section of the post-tension slab over the existing lobby while the 815,000-sq-ft building was occupied—and while lobby restaurant and retail spaces remained operational.
Removal of the post-tension deck happened in several phases over nine weeks to maintain the structural integrity of the slab during demolition. Working closely with structural engineer Martin/Martin, the contracting team strategically planned the tendon removal. Crews needed to be sure enough tension remained in the slab to prevent damage to the rest of the structure until it was fully restressed.
The building information model focused on safety issues by completing the demolition in phases. All demolition and new construction took place after hours during the seven-month project.







Post a comment to this article
Report Abusive Comment