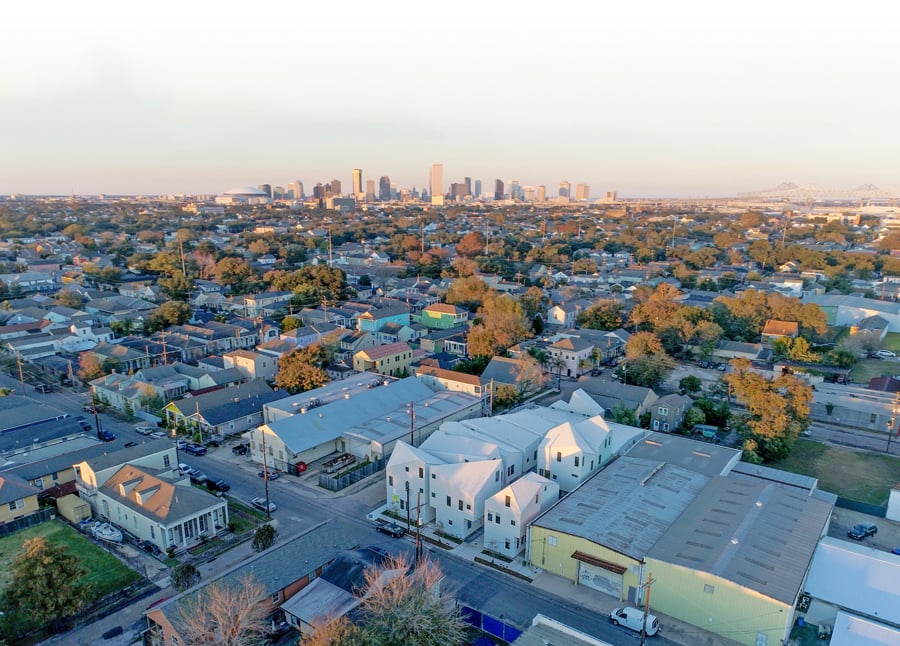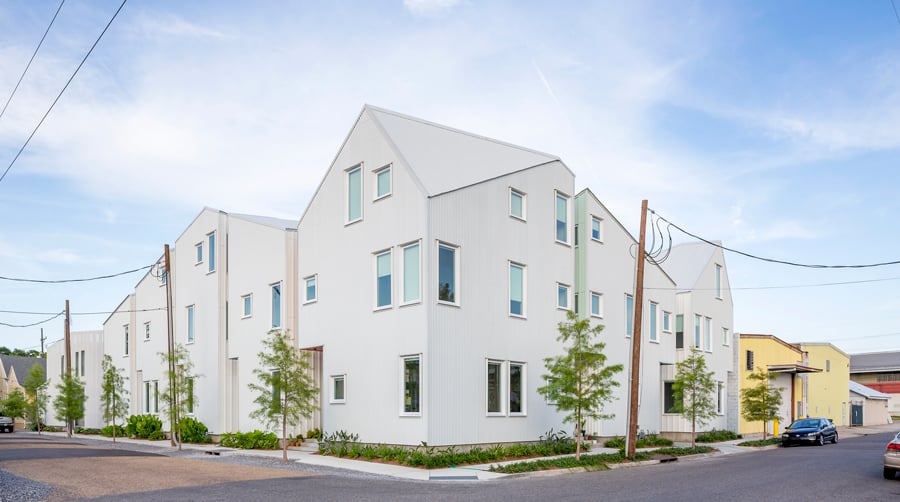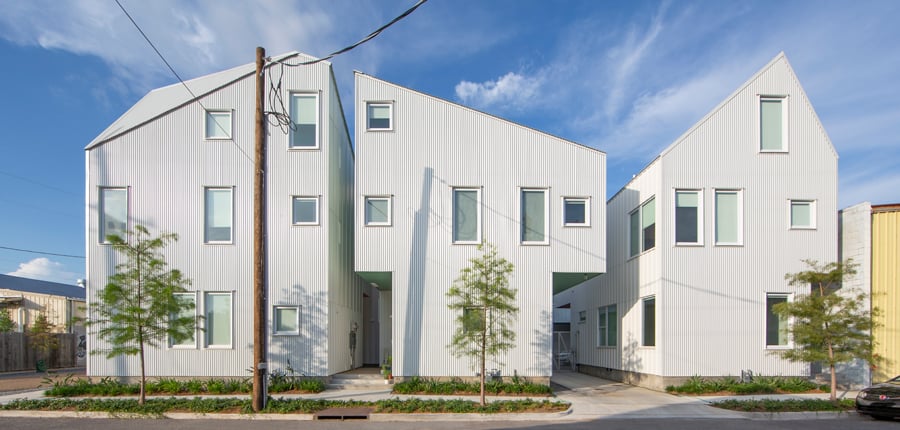
July 31, 2019
Architect Jonathan Tate Is Pioneering a New Breed of Contemporary Infill Architecture in New Orleans
The six-person Office of Jonathan Tate (OJT) is a serious and thoughtful practice, and the built work is somehow of its place but wholly new.

For architects still fighting the style wars, the word “contextual” is a loaded term. Often it means one of two things: Either a contextual design is insufficiently innovative, or it’s hopelessly retrograde. New Orleans–based architect Jonathan Tate, who came up at the tail end of the New Urbanism debates, doesn’t buy into that binary thinking. “Our best work is when we can embrace what’s around us,” he says. “We don’t do as well when someone gives us a big open field and tells us to put something on it.”
This might be a bit of false modesty. With projects such as Bastion, a residential development in the New Orleans neighborhood of Gentilly, Tate seems primed to paint on a large canvas. All the while, accolades including a 2017 Architectural League of New York Emerging Voice award and a 2019 AIA Honor Award have raised his profile.
The six-person Office of Jonathan Tate (OJT) is a serious and thoughtful practice, and the built work is somehow of its place but wholly new. A dramatic case in point is the firm’s AIA Award–winning St. Thomas/Ninth residential development, also in New Orleans, which emerged from an existing research initiative to identify irregular and underutilized lots in the city. (There are many of them, even nearly 15 years after Katrina.) Tate and his development partners, Chuck Rutledge and Pierre Stouse, acquired a number of these lots in the Irish Channel neighborhood and built 12 houses.

There were, however, some obstacles to expression, since the site is located in a “full-control district,” says C. Elliott Perkins, executive director of the New Orleans Historic District Landmarks Commission, elaborating, “We have jurisdiction over everything visible from a public right-of-way.” This includes new construction, alterations, and demolitions, but these restrictions do not necessarily preclude contemporary expression. “They want new,” Tate maintains. “But they don’t want cliché new. If you can do that, they’ll support you.”
Tate proposed ten detached houses and a renovated two-unit warehouse, arranged in a tight configuration, with faceted rooflines designed to create the impression of a single complex. The massing mimics the adjacent warehouses, but the buildings work at street level as individual residences. On the advice of the city planning department, the units were developed as condominiums, which allowed them to circumvent single-family zoning, double the density, and lower construction costs. The scheme won immediate support from the landmarks commission and saw no opposition from the neighborhood. “Contemporary infill is our favorite thing, because fake old buildings aren’t going to be valued in the future,” Perkins says. “But this design really only makes sense exactly where it is.” The same can be said for virtually all OJT projects. (On the boards are a strategic plan for a large historic mill in northwest Georgia and a reuse of a landmark Clarksdale, Mississippi, hotel.)
Last year Tate, his wife, Michelle, and their two young daughters moved into the St. Thomas Street condos, buying the corner house, where the development meets the neighborhood in a subtle way. The girls love the stairs and the third-floor views of the world below. But, as Tate’s friend and collaborator Chuck Rutledge says, it’s a simple tableau in appearance only. “OJT projects are beautiful in their apparent simplicity that conceals the extreme effort it took to get there,” he recently wrote in a glowing recommendation for the Northwest Arkansas Design Excellence Selection Committee. “They’re somewhat like an Andy Goldsworthy installation that evokes such a beautiful simplicity that upon seeing [it], one says to oneself, ‘Oh, that’s beautiful and so simple—I can do that.’ Until you try.”
You may also enjoy “In Portugal’s Douro Valley, a Modern Renovation Revitalizes an Old Farmhouse.”
Would you like to comment on this article? Send your thoughts to: [email protected]
















