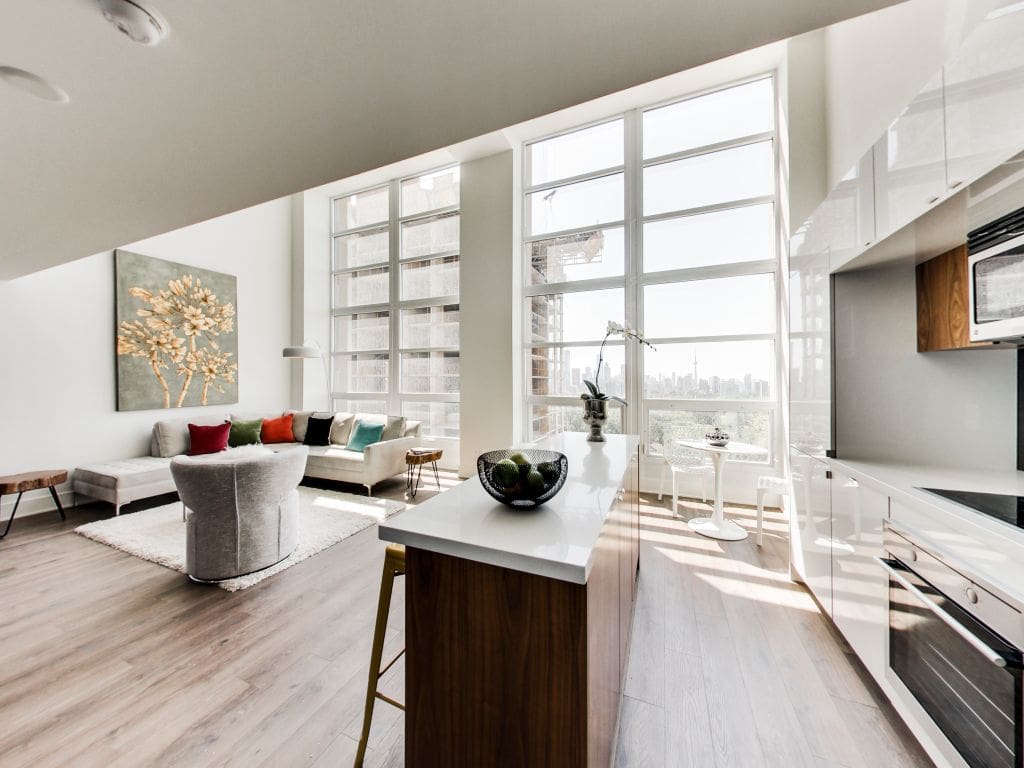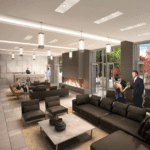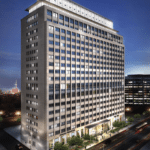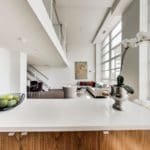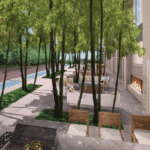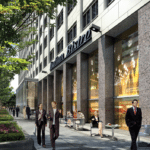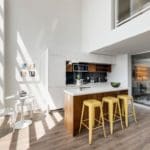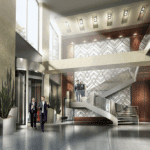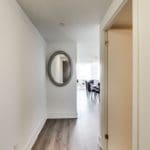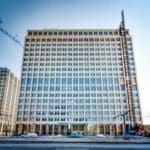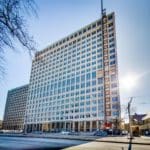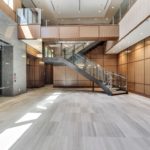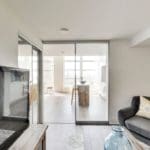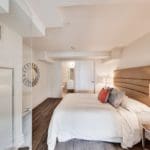The wait is over! Move-in now to Imperial Plaza. This iconic and historic building delivers a truly grand & magnificent home.
Brand new luxury like never before at Avenue Road & St Clair.
Come home to this gorgeous 2-storey living space with incredible CN Tower, city and lake views, 2 luxurious bedrooms with their own ensuite bathrooms and walk-in closets, separate family room/den, 3 full bathrooms, approx 1500 sq ft.
Imperial Plaza has become the gold standard in luxury condominium living. Groceries & LCBO in the lobby! So perfect!
And, as boasted by the builder:
Introducing Imperial Plaza, an unquestionably unique condominium community. Originally built in the mid-1950s as the headquarters of one of Canada’s largest and most successful companies, no expense was spared in ensuring it was a modern-day corporate palace and a masterpiece of mid-century International Style modernism.
Only the best materials and the most advanced building technologies were employed in its construction—and in its lobby, one of Canada’s greatest artists was commissioned to create the largest and most ambitious mural ever envisioned in this country at the time.
The building: Great architecture demands inspired interior design. That was certainly what the creator of Rockefeller Center believed when he commissioned the legendary Paris designer Jean-Michel Frank to design his apartment at 810 Fifth Avenue in 1937. Considered one of the landmark interiors of its period, The Nelson Rockefeller Apartment had murals by Matisse and Leger, gilded consoles courtesy of Diego Giacometti, a magnificent candycoloured carpet by Christian Berard, ivory tables and lustrously sleek wood-paneled walls. To Frank the essence of great design and superb taste was employing the most exquisite materials with an almost flamboyant sense of restraint. It is a credo we believe is still relevant today. Witness the interiors of Imperial Plaza.
Imperial Plaza is the gold standard in luxury condominium living, and The Private Residences represent the pinnacle of that unique experience. Imperial Plaza is an iconic building and one of Toronto’s most outstanding architectural treasures , rich in historical perspective and timeless elegance. Nowhere is that superlative grandeur more apparent than in the magnificent Private Residences. With up to 12-ft high ceilings, expansive windows, impeccable granite and marble detailing, spectacular views from gorgeous wrap-around balconies and up to three storeys of incomparable luxury living, The Private Residences at Imperial Plaza are undoubtedly what Toronto looks up to.
The amenities: Downstairs is where the majority of the building’s amenities are located and it is no exaggeration to suggest that this 20,000 square foot complex is nothing short of spectacular. Deemed the Imperial Club, it encompasses the whole footprint of the building.
For luxury even the ancient Romans would envy, there is the Pool complex for relaxing and hanging out. Among its features are a hot tub, swimming pool and his and her steam rooms. But it is in the detailing of the space that will really impress. The ceiling of the pool picks up dappled light reflected off the water below, giving one the illusion of a grand glass ceiling and expansive sky beyond.
The Imperial Club also includes a 10,000 square foot fitness facility with state-of-the-art cardio and circuit training equipment and adjacent Aerobics Studio and Yoga/ Pilates Studio. Rounding out the fabulous amenities are: two Screening Rooms, a Media Lounge, Sound Studios for musicians, two Squash Courts with Viewing Gallery, a Golf Simulator and a Multi-Purpose Games Room.
—-

