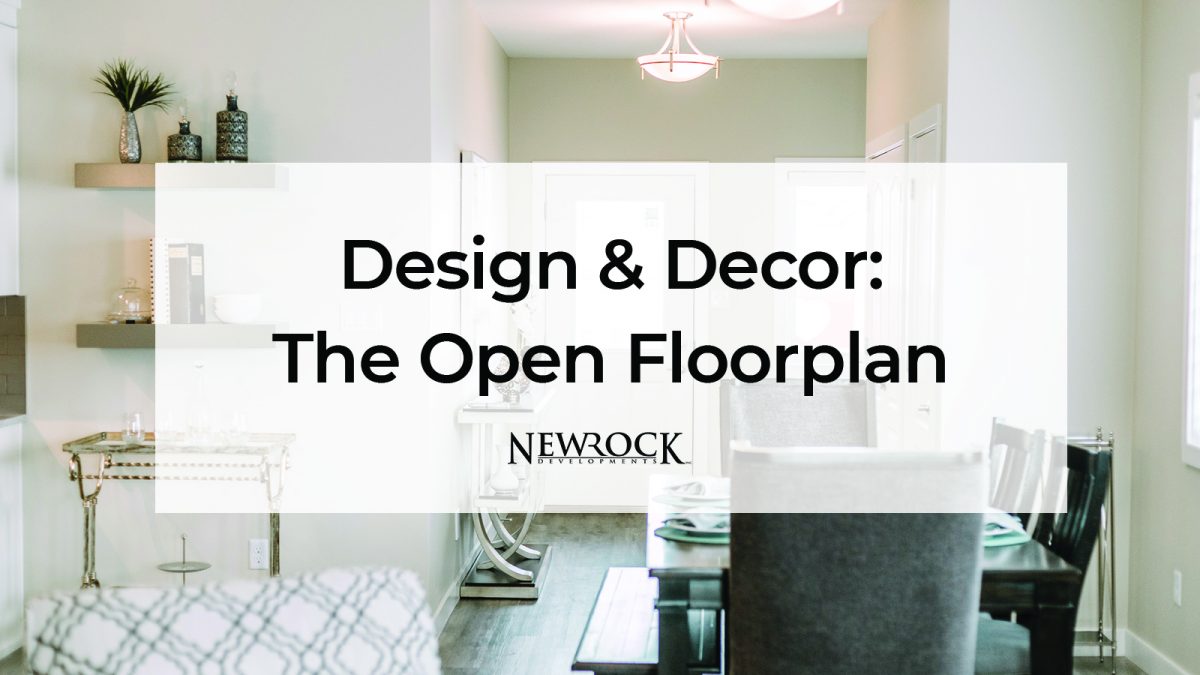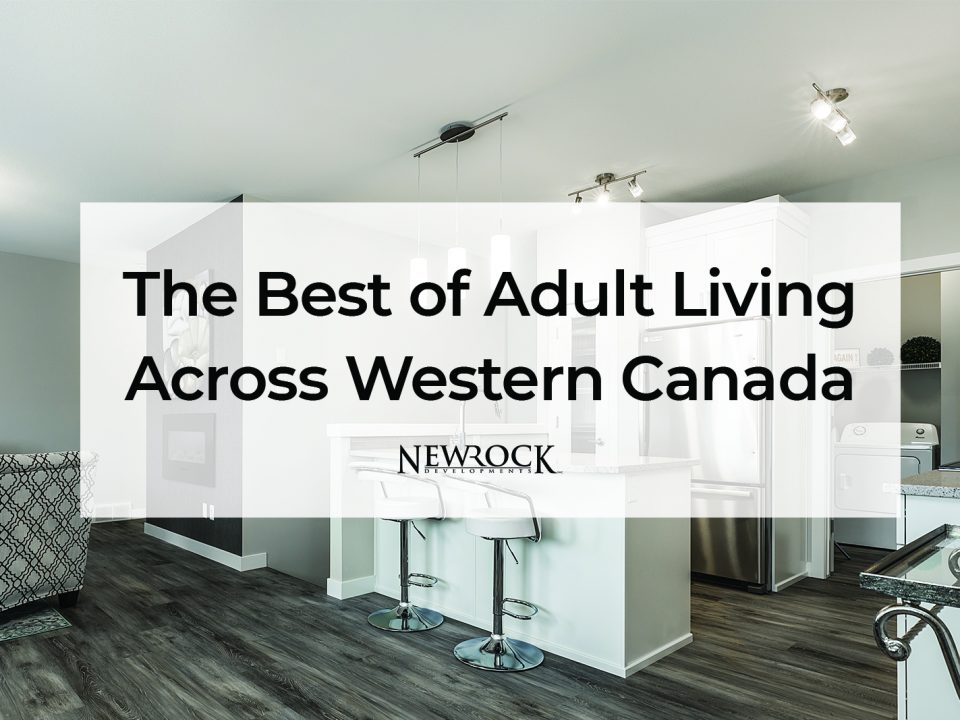Tips For Decorating Your Open-Concept Home
Tips For Decorating Your Open-Concept Home

If you read our recent blog post, The Advantages of an Open Floorplan, you’ll know that at Newrock, we’re big fans of open-concept homes.
Today, we thought we’d take things one step further and share a few of our favorite tips on how to design, decorate, and position furniture in a home with an open floorplan.
Find Your Focus
As exciting as it is to start purchasing furniture and filling up your home with decor, too much shopping and too little planning can lead to an overcrowded, disorganized home. We recommend that prior to purchasing, you spend some time thinking about what part of each room is most important.
For example, if you’re planning to install a gas or electric fireplace — as many of our homeowners do — and you know you’ll be facing furniture towards it, then consider the fireplace the focal point of the room. From here, you can design in reverse, adding and positioning new items in such a way as to accentuate the fireplace. Decor, seating, and tables should — in some sense — redirect attention back toward the focal point of the room.
Scale
Because an open floorplan is… well… open, it can be tempting to overuse your living space by spreading furniture all throughout it. But the point of an open-concept home isn’t to leave you with one massive room — it’s to give you more freedom over the final feel and organization of your home.
Use the placement of furniture to structure areas — especially living spaces — to a scale that is both spacious and cozy. This doesn’t mean that leftover space will be wasted; tactfully decorating the in-between areas will add character to your home and ensure that it feels open, organized, and full.
Mixing & Matching
Whether you’re adding new pieces to your current home, replacing worn-out ones, or decorating your new home from scratch, the interplay of your furniture and decor is vitally important.
When decorating within an open floorplan, remember that the barriers between spaces are intentionally minimized. When there’s no wall separating the living area from the kitchen, it’s all the more important that the two areas either match or are contrasted tastefully.
We recommend that you stay true to one theme and color scheme in each area, and switch things up in between. If you pull it off properly, your home will feel as organized and cohesive as it does fluid.
What are your favorite strategies for decorating your home? Let us know by sharing this article on Facebook with your answer in the caption.



