Stiff + Trevillion did a beautiful job at taking this 1990’s home, and remodeling it into a modern fresh living space. This heavily glassed in haven is a bungalow of white washed walls, pine flooring, and a loft workspace that reeks of inspiration. Perched atop the main living area, the banister is made entirely of glass, and allows for a narrow workstation, as well as a comfortable sitting area.
The patio space sits directly outside this second floor sitting area, and frames the natural outdoor elements from any vantage point within the area. Picture windows divide various dwellings, adding a degree of dimension, while still allowing for the invisible walls to maintain a certain theme throughout this open space.
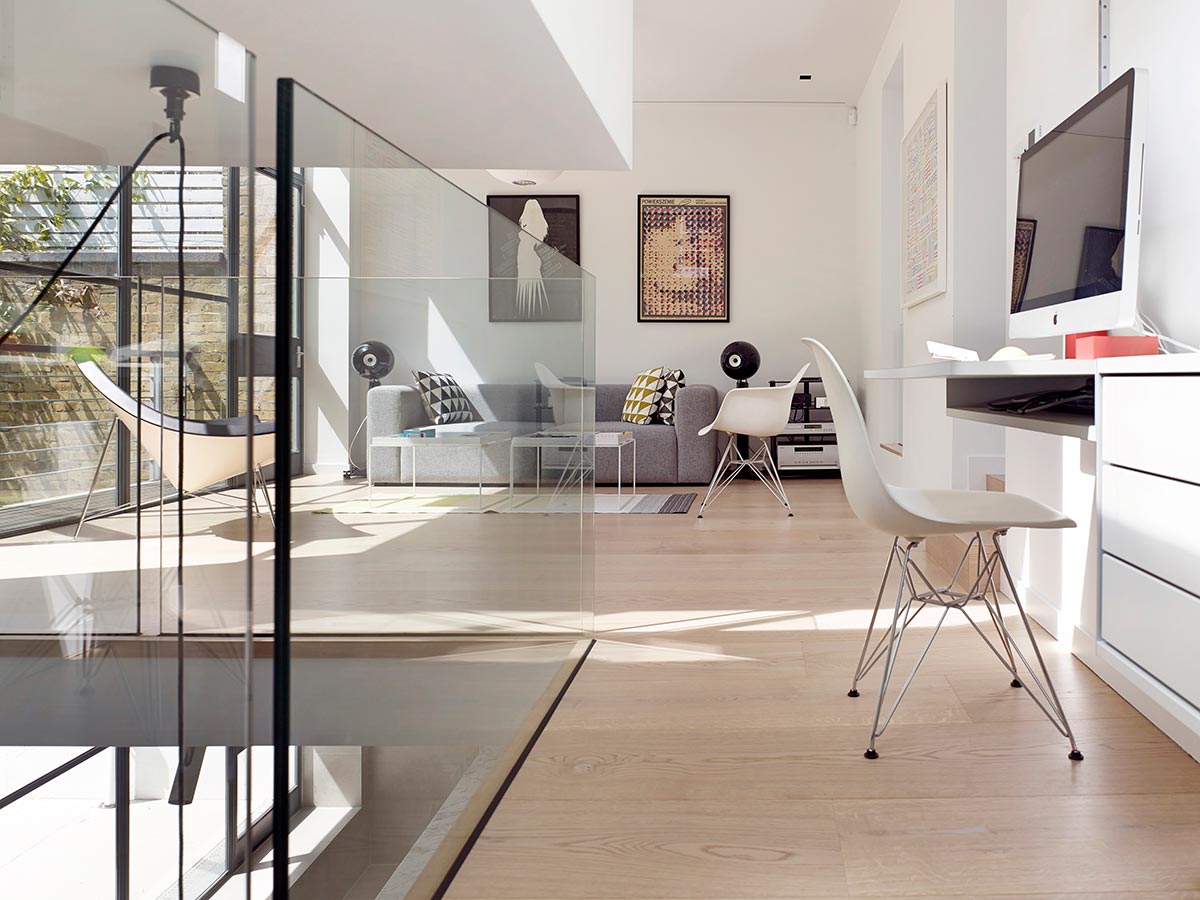
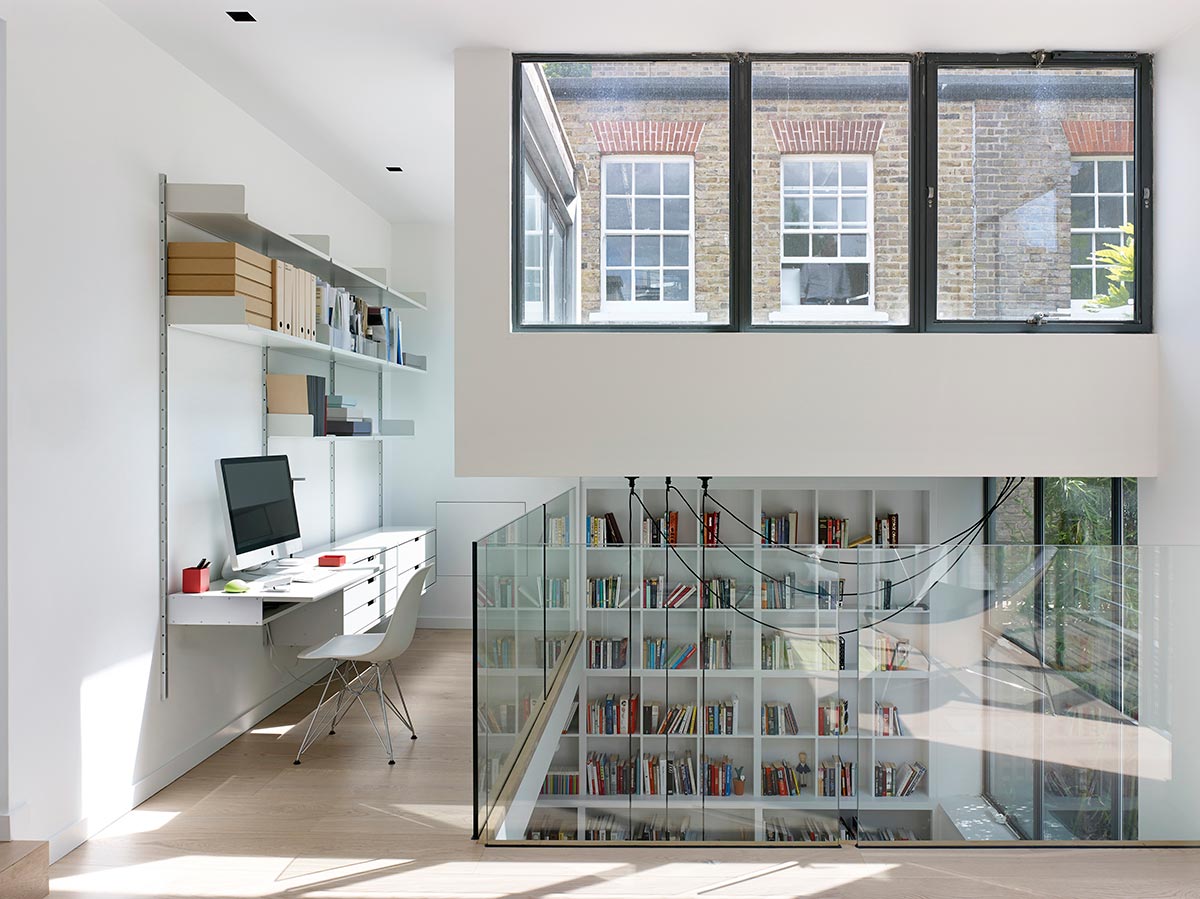
The dining area seemingly doubles as a library, with books flung perfectly within the shelving unit, giving the literature a certain artistic form. While the kitchen sits quietly behind a massive slab of granite, acting as both a partition and an island unto itself.
Although the solitary bathroom is encased in glass and grey, it still lends the same airy feel as the rest of the home …giving this space in its entirety, top marks for an unmistakable top-of-the-line remodel!
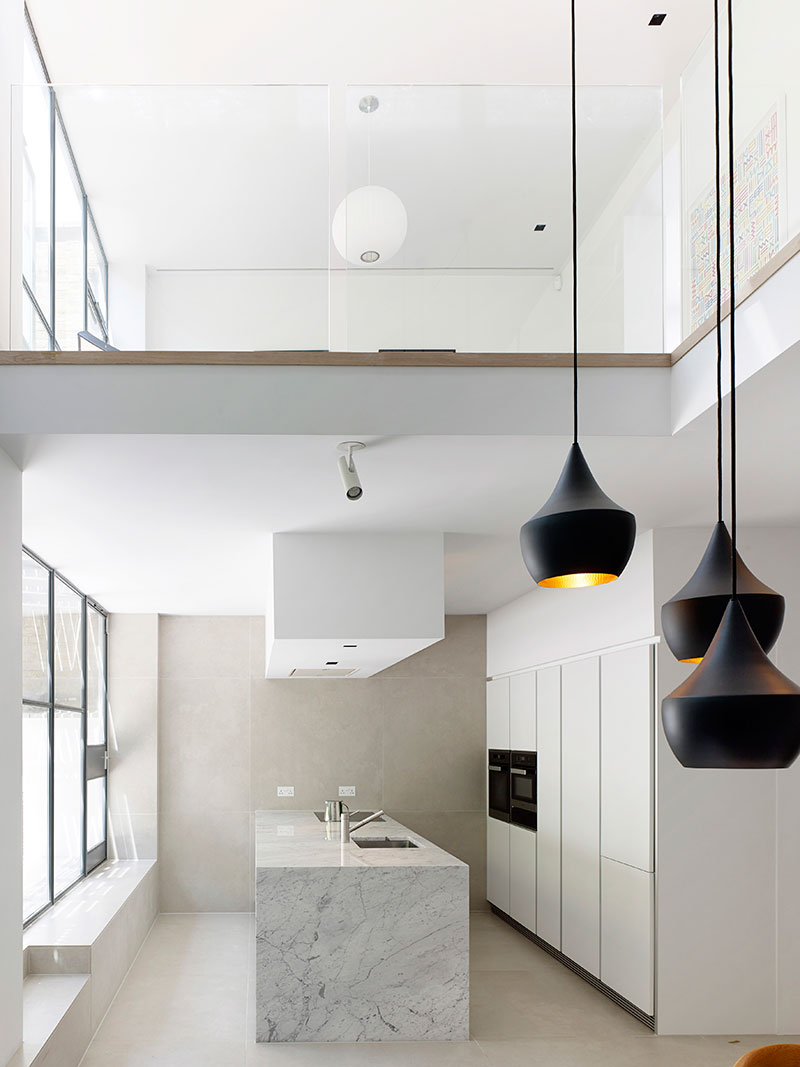
Architects: Stiff + Trevillion
Photography courtesy of Stiff + Trevillion

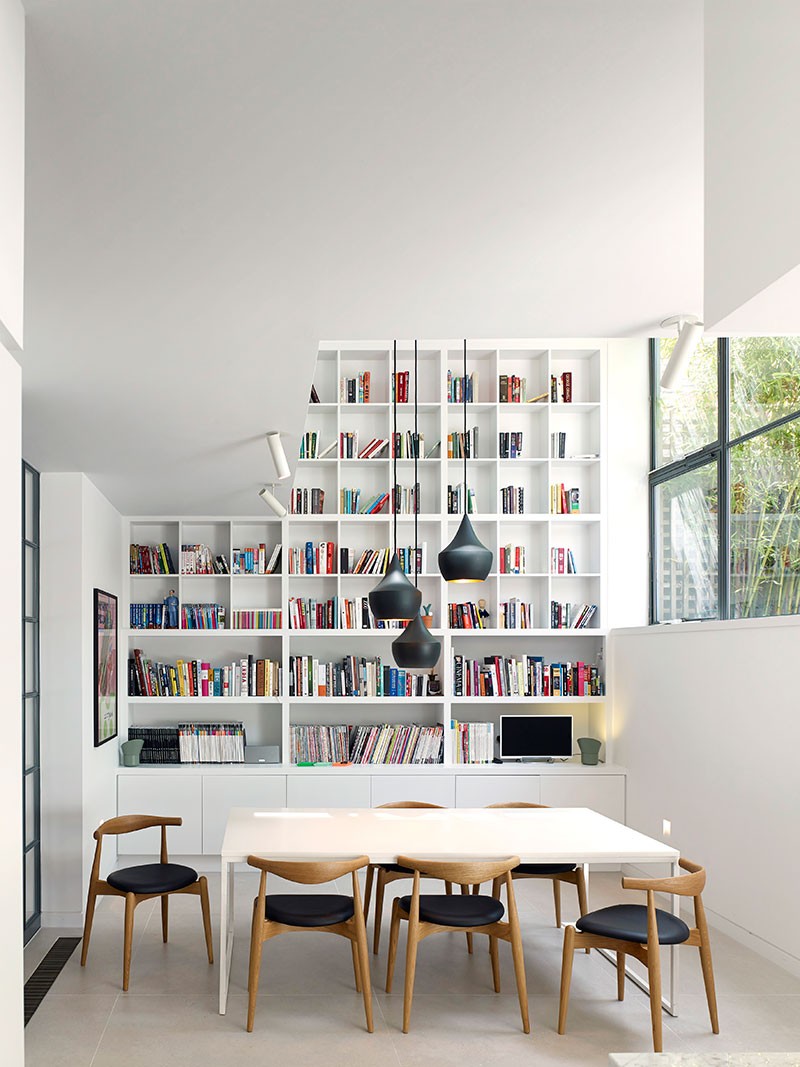










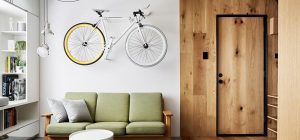

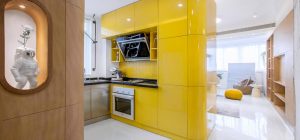


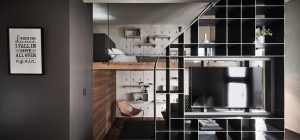


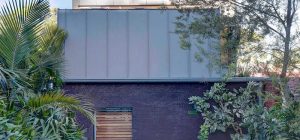
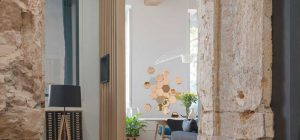
share with friends