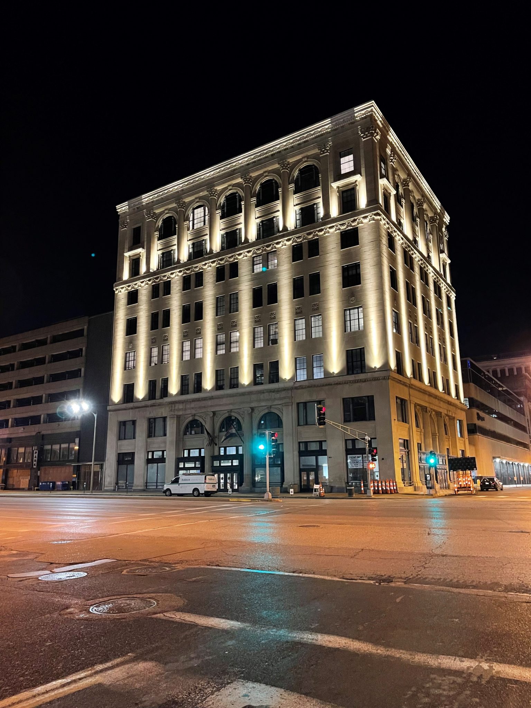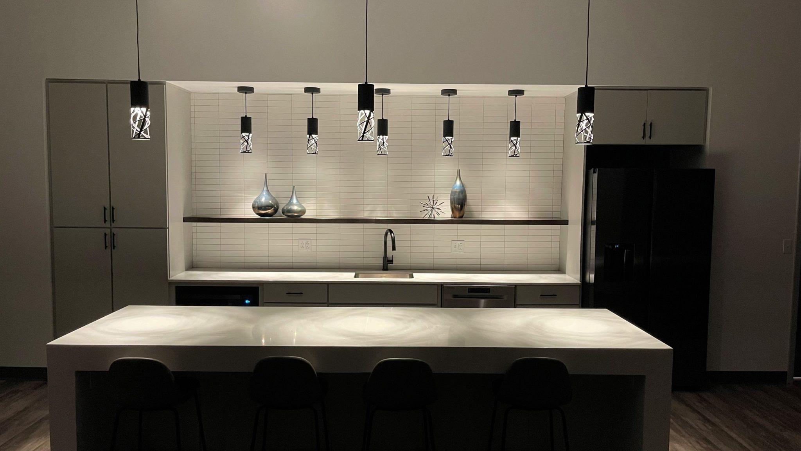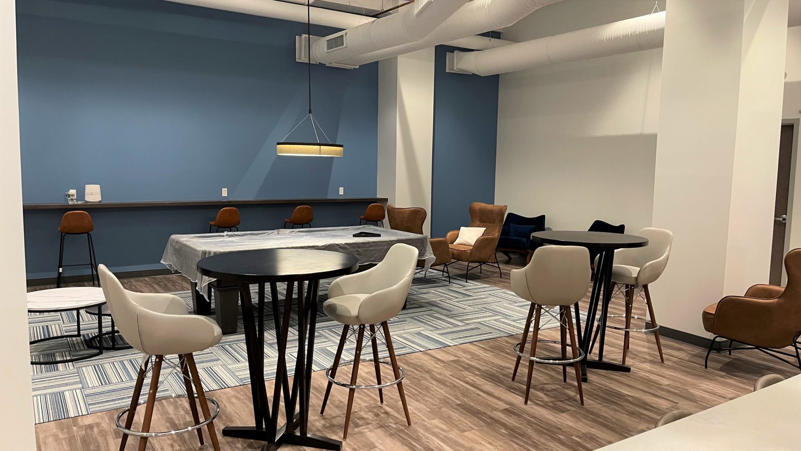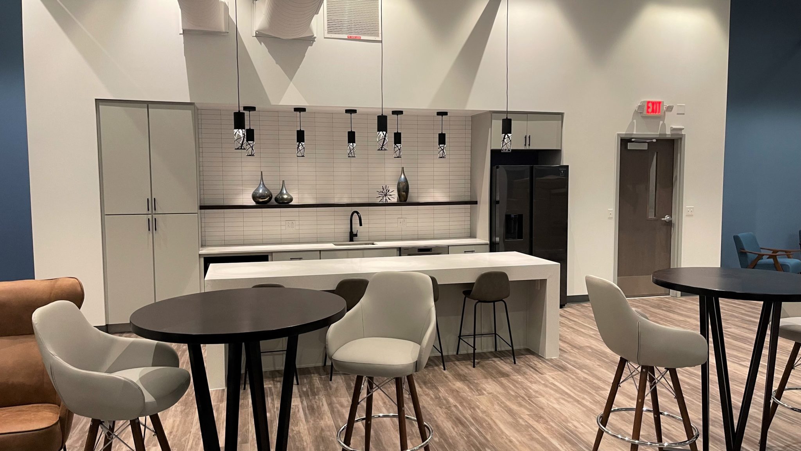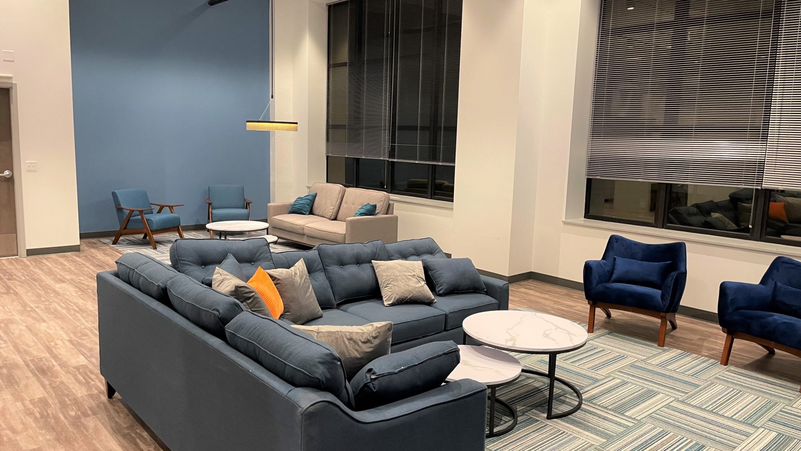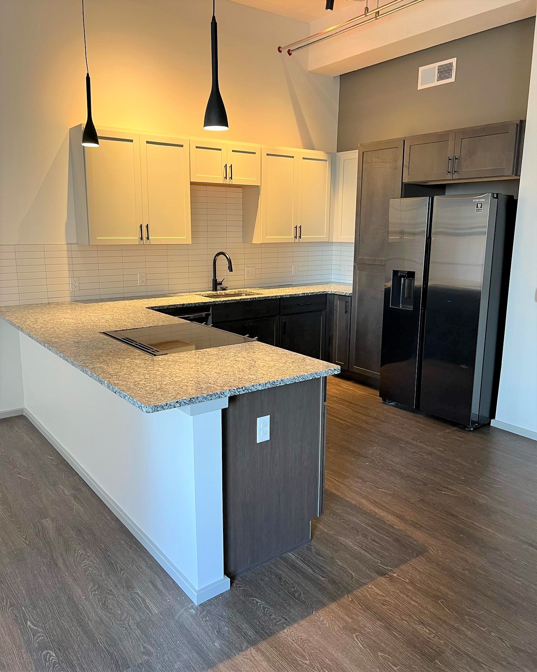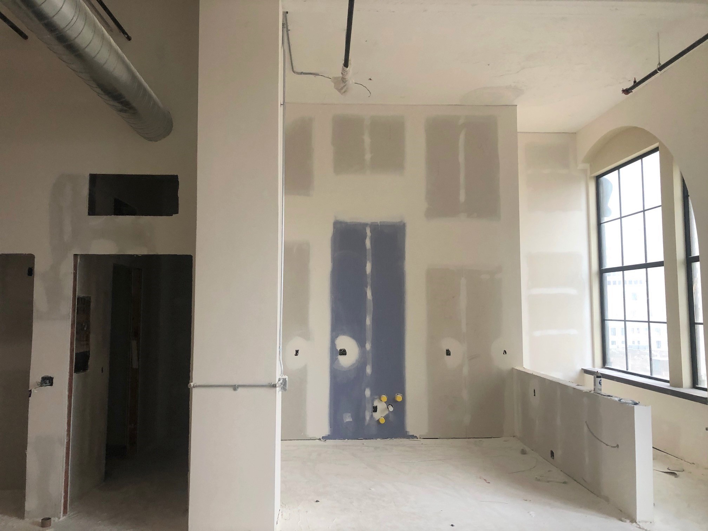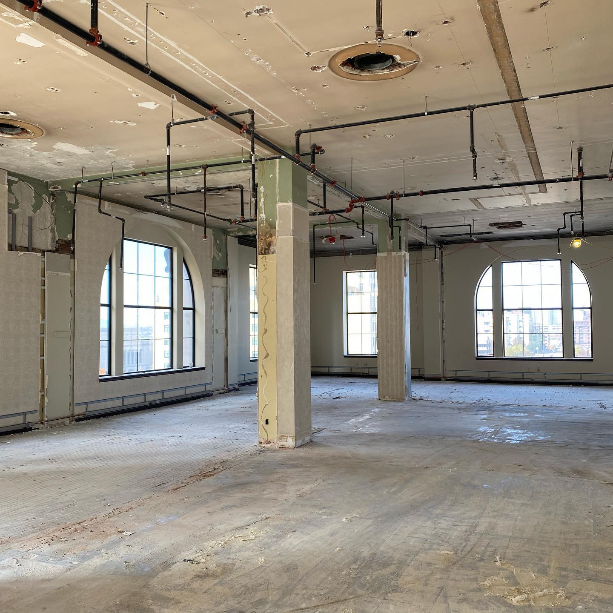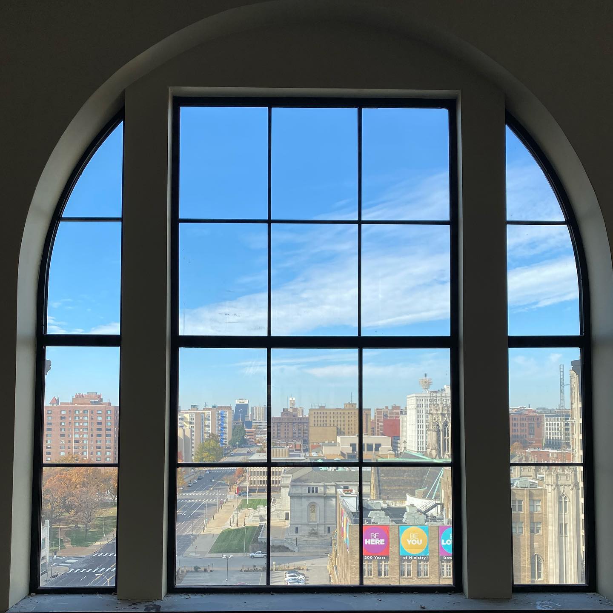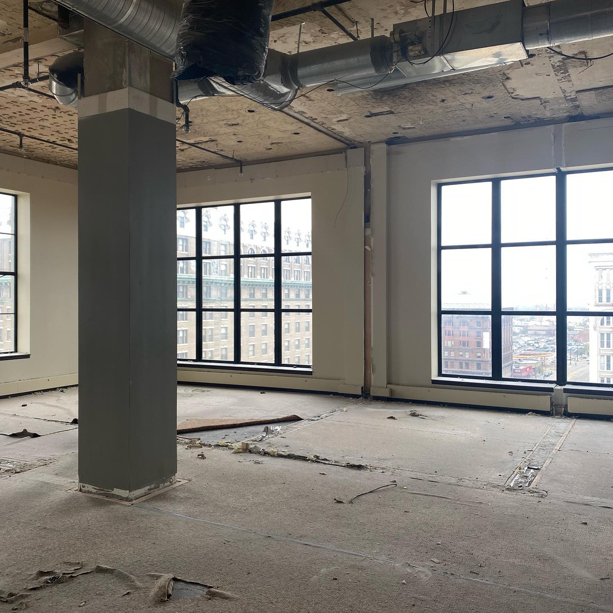Front Page Lofts involves the renovation and adaptive re-use of the former Post-Dispatch Building in downtown St. Louis. The building will be converted into 3 floors of commercial space, 51 apartments, and shared resident amenity and fitness spaces. With approximately 95,000 SF of space being constructed, this will bring new life to the structure built in 1917 that is listed on the National Historic Register. The first floor lobby will be refurbished including new lighting, polished terrazzo floors, and new wall finishes. The units will feature a mix of exposed historic ceilings and modern amenities like stainless steel appliances and granite countertops. This building offers wonderful views on all four sides of the surrounding downtown area and is conveniently located halfway between Busch Stadium and Enterprise Center.
For more information on the this iconic St. Louis treasure, please reference the link to the National Park Service description: https://dnr.mo.gov/shpo/nps-nr/00000015.pdf .

