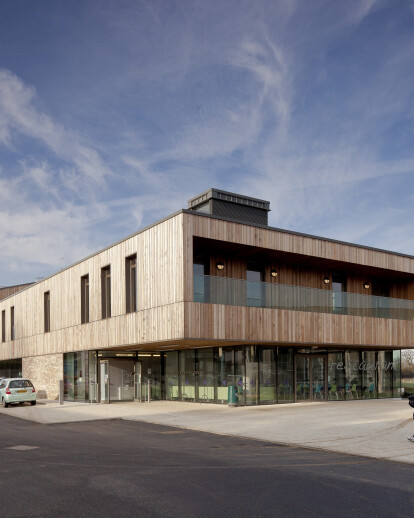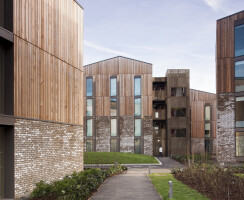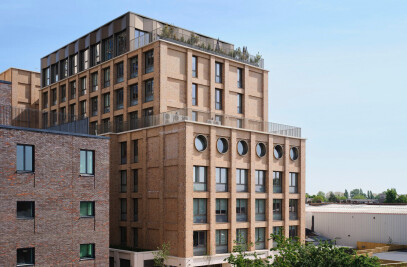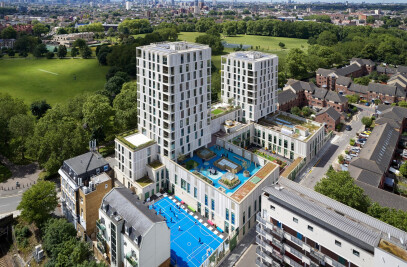Following a limited design competition Hawkins\Brown was appointed to design a new student accommodation, conferencing and catering facility for the Royal Veterinary College. The Royal veterinary College is one of the worlds leading Veterinary colleges and research centres. It operates out of two campuses; the central London Campus in Camden and the Hawkshead Campus near Potters Bar in Hertfordshire. The Hawkshead Campus sits within the Metropolitan Greenbelt so from the outset Hawkins\Brown looked to design a scheme that was sensitive to its rural surroundings. The massing of the blocks was carefully considered to maintain views through the development whilst ensuring that the overall heights of the buildings were appropriate to the setting.
The accommodation is arranged in pairs of 3 and 4 storey pavilions, which are linked by a lightweight core, allowing the mass to be broken down to enable visual and physical permeability through the scheme. The playful geometry allows for a variety of different courtyards, which are created through the massing of the pavilions. The palette of western red cedar timber cladding and Bronsgroen brick responds to the existing campus where timber cladding has been used extensively for contemporary additions whilst most of the older and original buildings are built in brick. The use of two primary materials also helps to break down the mass of the scheme and ensures that the taller elements of the scheme do not feel overbearing. Both the brick and the timber were seen as affordable and low maintenance cladding options that would age well.
The timber cladding varies in width from a 65mm to a 145mm board, with the gaps between each board varying also between 5mm and 15mm. The size of board was chosen for its efficiency once cut and planed. The pattern used is offset at each floor level to breakdown the massing of each pavilion. The long-term aesthetics were also taken into consideration, when setting out the cladding. The Western Red Cedar cladding will weather to a silvery grey and look quite different to its original appearance, but there is sufficient variation in the pattern created to deal with this. To reduce overheating to the student rooms and allow for optimum daylighting all rooms face east/ west. The oriel windows to each room facilitate the maximum amount of natural light into the student bedrooms. This enables oblique views into the rooms, for privacy, but allows secure night ventilation to be integrated. The oriel windows were prefabricated off –site and brought to site in batches for each pavilion.
The bathrooms to each bedroom were also prefabricated, as the schemes repetition lends itself to this modern method of construction. Hawkins\ Brown has worked closely with the sub contractors for the bathroom pods and oriel windows, to achieve the quality and design integrity. This allowed the team to visit the factory with the client and iron out any coordination and finishes issues, prior to the pods arriving on site. Careful consideration to the detailing has ensured that the junctions between the brick and the timber are well resolved. The full height oriel windows are combined with punched windows to break down the massing. Powder coated aluminum linings are utilized to recessed windows, to maintain the timber cladding weathering rates across the façade.
The aluminum cladding to the cores is perforated with a bespoke pattern designed in collaboration with artist Nicky Hirst. The aluminum is anodised to a light bronze finish, which has been chosen to compliment the brick and timber finishes. Overall the finished result has exceeded expectations and demonstrated what can be achieved on a budget when good design is combined with simple high quality materials.
Structural Options and Selected System Several structural approaches were considered for the residential pavilions with a reinforced concrete frame or precast planks with load-bearing masonry walls being the preferred options equally meeting the project requirements. Both options provided robust construction with inherent acoustic performance and fire protection. Once the successful design and build contractor was on board, the load-bearing masonry option was ultimately selected as it was deemed to be the most economical approach.
Oriel Window Bay The oriel window bay slab projections were supported by individual steel framed assemblies bolted back to the pre-cast concrete plank edge. The floor in the bay was formed with concrete on profiled steel deck supported by the steel framing. This approach allowed the construction of the main structure to proceed whilst the details for the window bay projections were finalised.

































