If it were appropriate to whistle appreciatively at a structure, we would be standing outside the Monad Project like a parrot in heat. The Monad Project by LWPAC is a 12,600 square foot structure of revolutionary urban sustainability, and is as beautiful to look at as it is to live in.
Plunked down amidst a city known as the holistic hub of Canada, Vancouver is chalk-a-block full of vegans, marathoners, mommy hot yoga groups, and homes designed for sustainable living such as this one.
Transforming the skyline of Vancouver in concept and design, this well thought out multi-story prefabricated apartment building was shockingly engineered out of a wood frame modular box. Although, inside and out this space will not leave you feeling boxed in whatsoever. With immense wall-to-wall windows and a patio aiming to please, the views are a breathtaking visual wellspring, overflowing with 360 degrees of mountains, sky and nature.
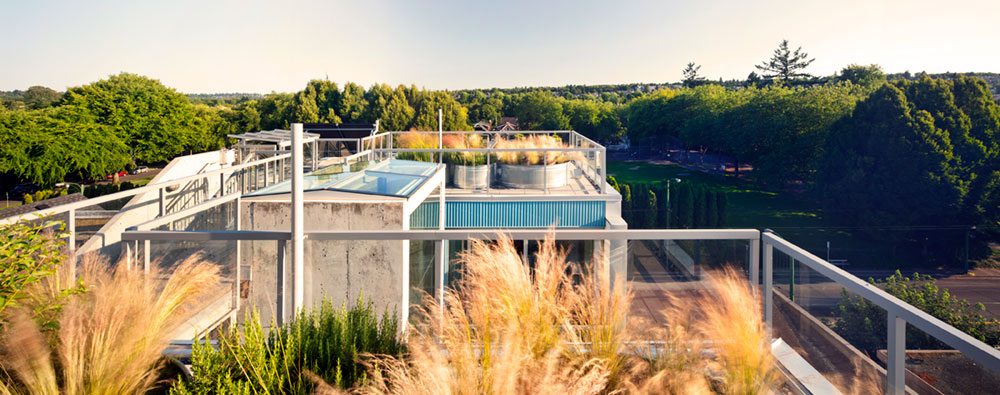
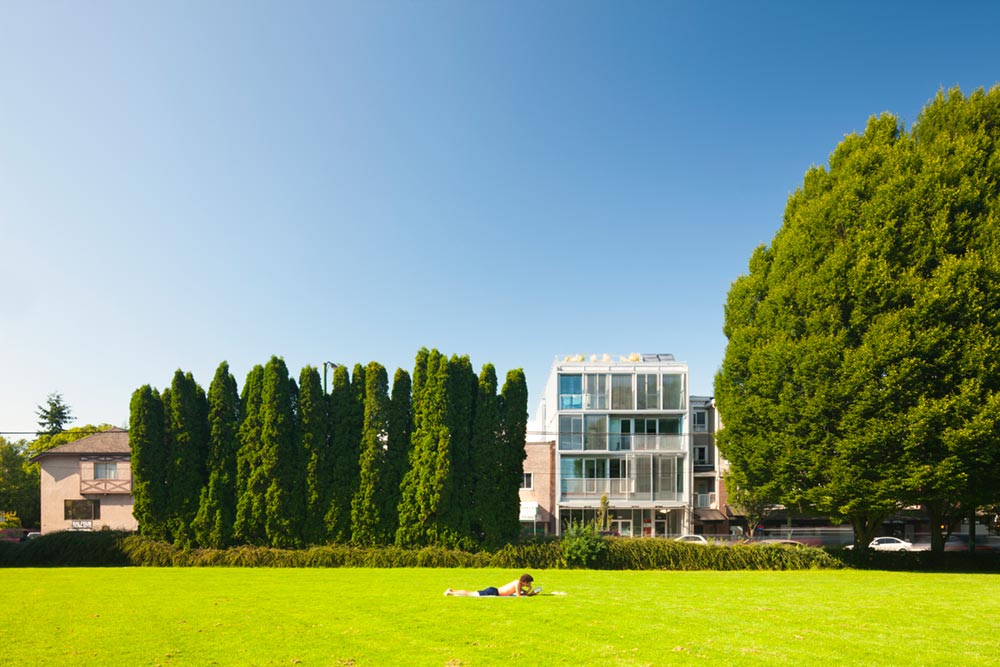
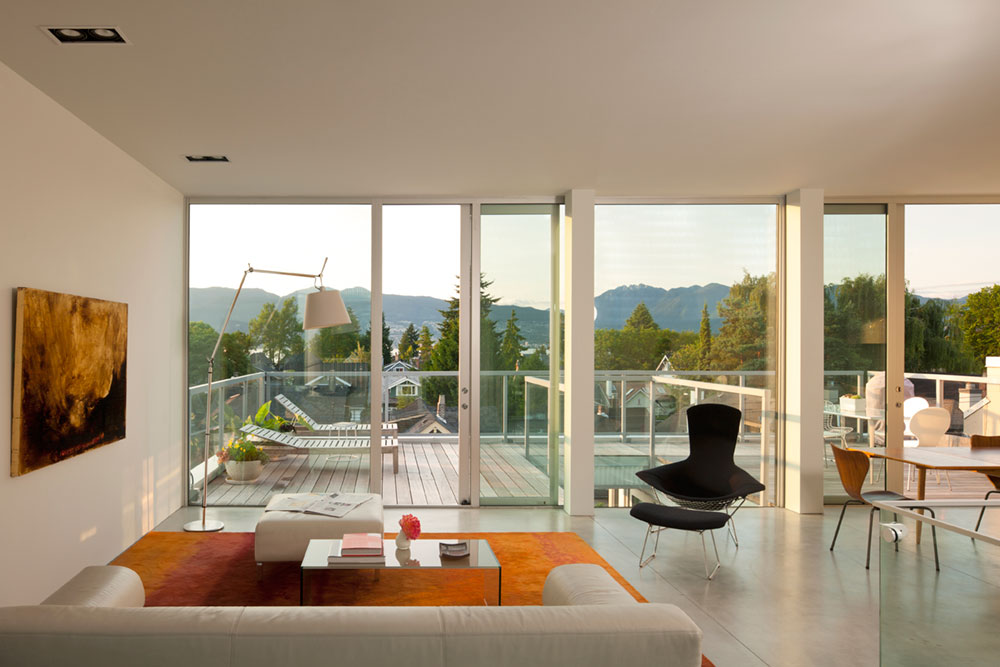
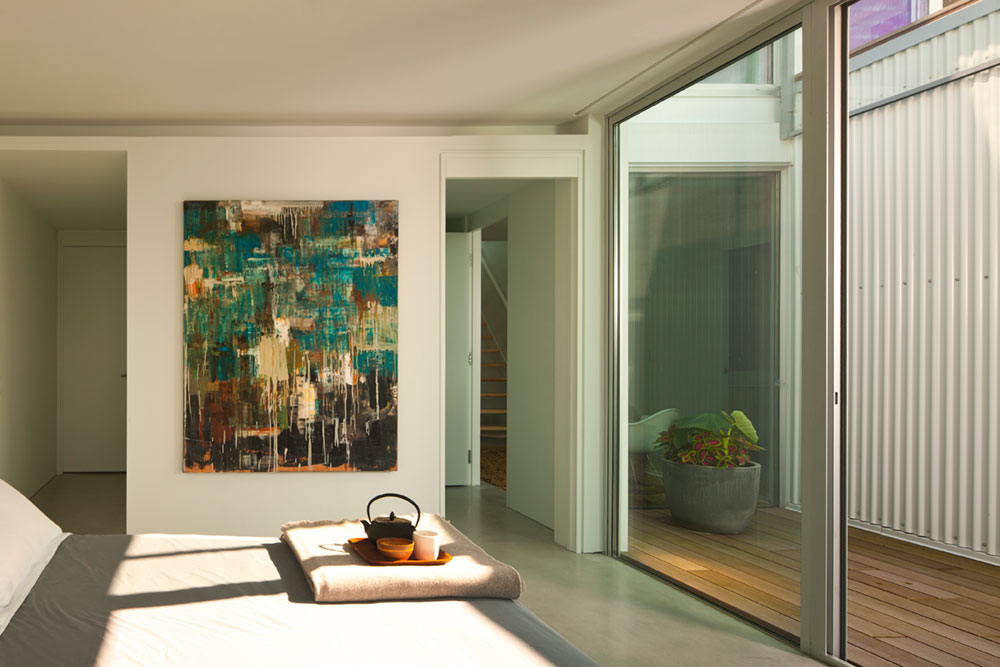
In addition to all of these wow factors, Monad took their construction to another level by reducing energy consumption with zero on site C02 emissions, and implementing dramatic energy efficiency measures within the home as well.
From concept to completion, we give this Vancouver gem a glowing “you go girl!”, coupled with an appreciative whistle and a high five for good measure!
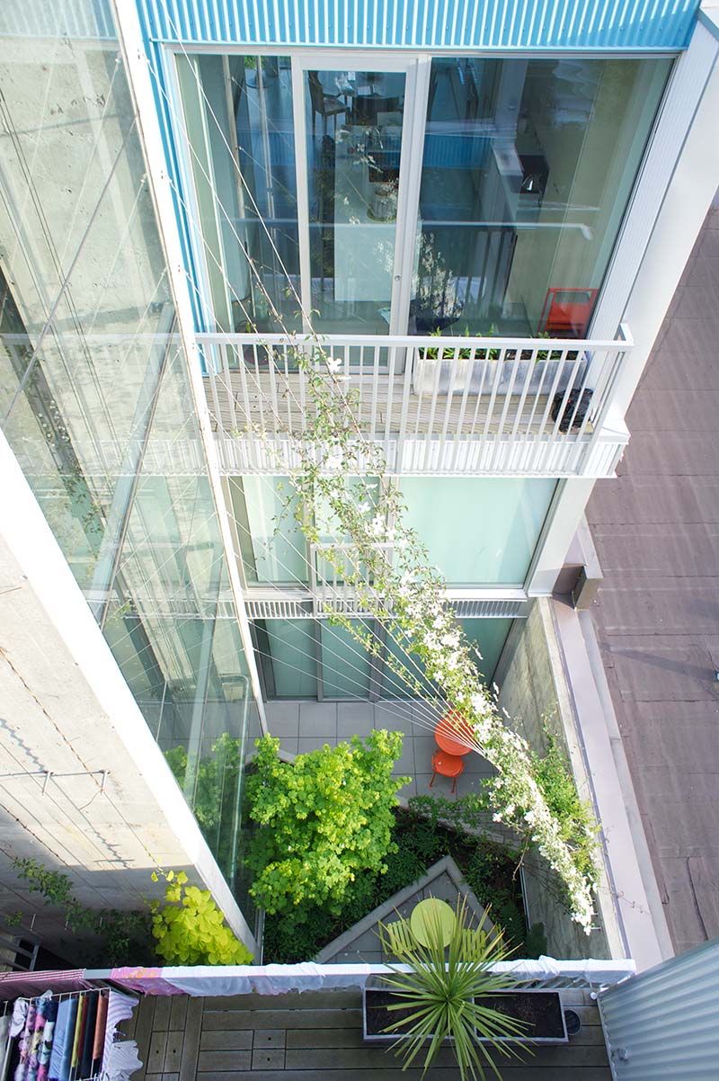
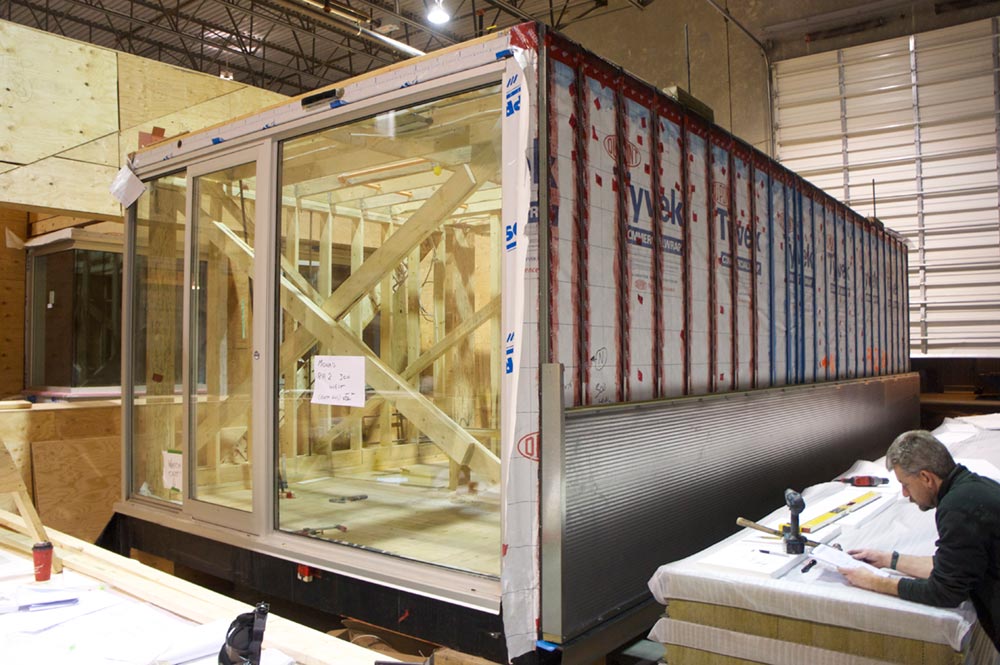
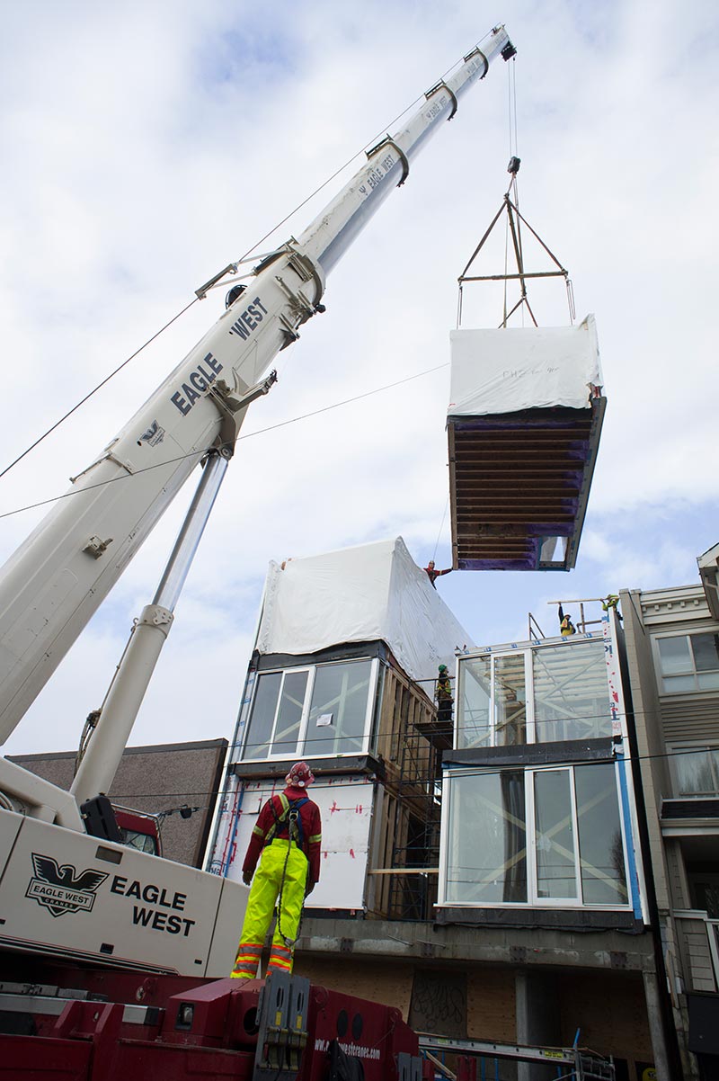
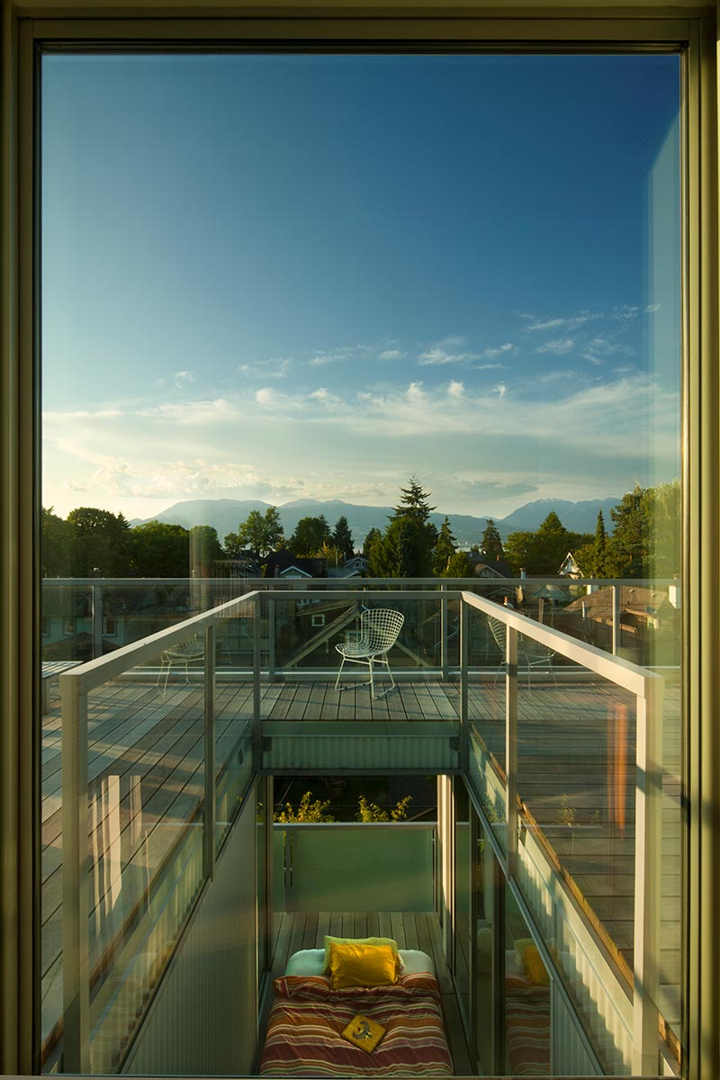
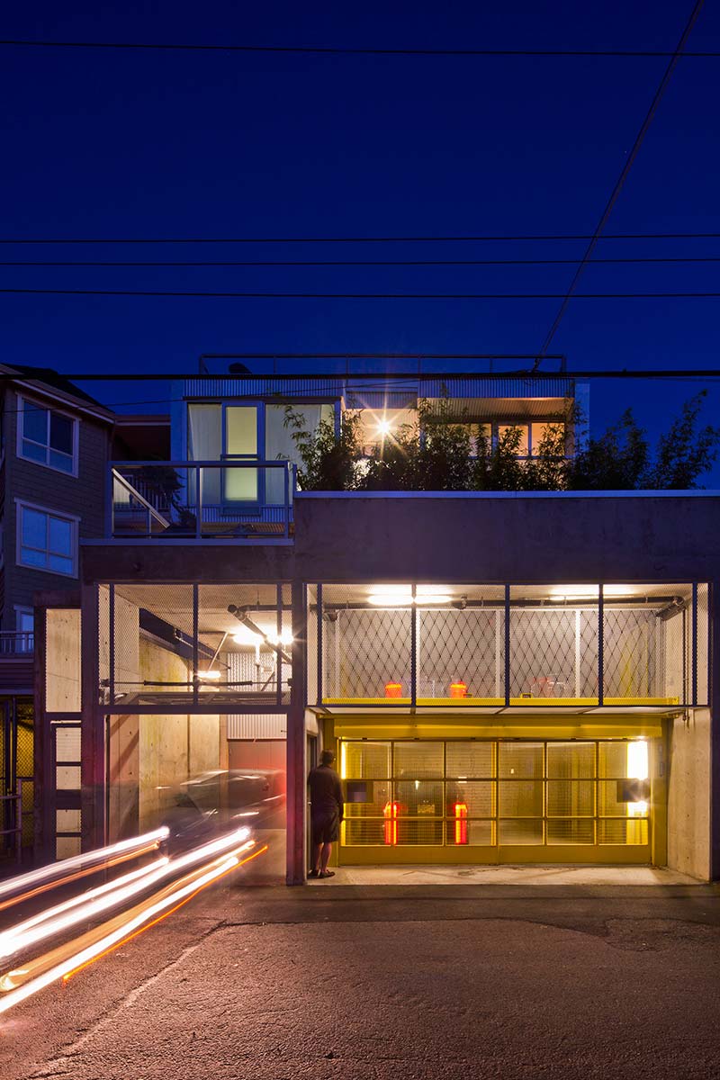
Architects: LWPAC
Photography: Nic Lehoux

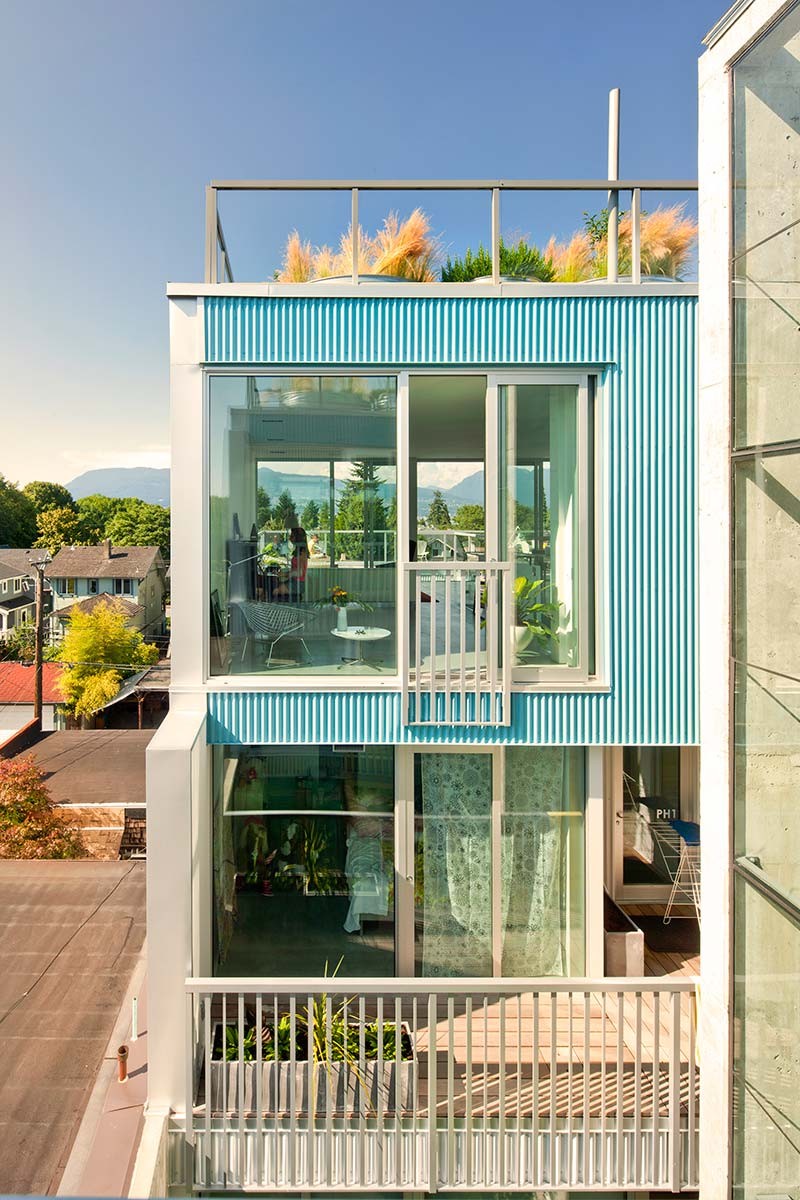


























share with friends