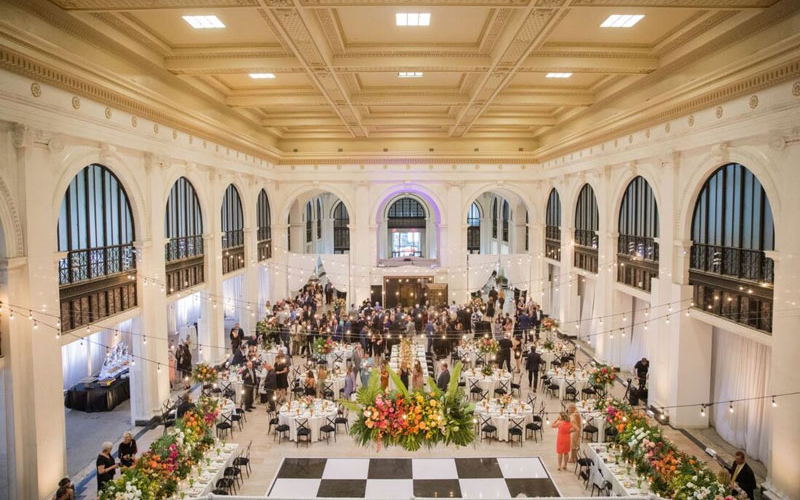
Rock Events, a team of professionals who provide event services to Rocket Cos., today launched as a standalone company. Borne out of the Rock Family of Companies, Rock Events has managed many large-scale gatherings in Detroit for more than a decade.
Rock Events’ venues have played host to a wide range of events, from wedding receptions to charity galas, national conferences, events in support of the upcoming 2024 NFL Draft, and more.
The company manages venues with capacities anywhere from 50 to 1,000 guests. The locations include lofts and rooftop patios, a ballroom overlooking the city, a historic bank, large outdoor riverfront space, and more. The event spaces include:
- OCM16: Sitting high atop the One Campus Martius building is Rock Events’ newest event space. With expansive views of downtown Detroit, the 16th floor venue can host conferences, meetings, fundraising events, social gatherings, and film and photo shoots. The main event area offers more than 7,800 square feet of flexible space, which can be used as one large event space or divided into three smaller rooms. It’s fully equipped with state-of-the art audio-visual equipment, including 16-foot-high acoustic walls and ceilings. The adjacent pre-function space is equal in size to the main event area, providing the setting for event registration, meeting breaks, cocktail receptions, food stations, and more. The 5,500-square-foot outdoor, wraparound terrace overlooks the downtown district. Address: 1050 Woodward Ave.
- The Madison: The former Madison Theatre offers a state-of-the-art,130-seat auditorium that can be used for presentations or trainings, wedding ceremonies, fireside chats, and film screenings. The adjacent loft space, complete with exposed brick and beams and oversized windows, can accommodate events of all kinds up to 180 guests. There’s also the rooftop, a multilevel outdoor space that overlooks Comerica Park, Detroit Opera, and Grand Circus Park. The 7,000-square-foot rooftop has modern furnishings, a covered catering area, a full-service bar, a dance floor, and a wraparound balcony. Address: 1555 Broadway St.
- The Icon: Situated on more than 18 acres along the Detroit River, The Icon offers space for single or multi-day meetings and conferences, fundraising events, social gatherings, and film and photo shoots. The building’s three-story atrium offers expansive views of the Detroit River. The atrium is one of Detroit’s largest and can accommodate more than 1,000 people strolling and up to 650 people for a seated event. Just outside of the atrium is 800-feet of riverside frontage to host outdoor receptions, ceremonies, and other gatherings with the option to end the evening with a fireworks show. Located off the atrium is a 375-seat world class auditorium equipped with an automotive accessible stage that is ideal for presentations, trainings, TED-style talks, fireside chats, and film screenings. Address: 200 Walker St.
- State Savings Bank – Built in 1900, the building was designated a Michigan State Historic Site and listed on the National Register of Historic Places. Designed by internationally renowned architects McKim, Mead & White, the neoclassical structure in the Beaux Arts-style features a white marble interior with carved Roman arched colonnades and bronze grillwork. With over 14,000 square feet of flexible floor space, the venue provides a memorable backdrop for both corporate and social events. Address: 151 W. Fort St.
Rock Events also can leverage its local relationships to secure additional resources for clients — from downtown hotels and restaurants to sporting event contacts, parking locations, and retail partners.
For more information on Rock Events and its venues, visit rockevents.com or email venues@rockevents.com.





