Look up, because the stacked charm of this home extension is piled high with beautiful features and elegant lines throughout. This home was originally a one-level brick bungalow that has been transformed by Atelier RZLBD into a two-story home in the Knob-Hill Park district, just outside the bustling city of Toronto, Canada.
Designed for buyers looking to live in this outer city neighborhood, Flipped House is literally that – a remodeled home looking to be flipped on the market by the investment developer.
In addition, this home is unconventionally “flipped”; offering a den, dining, kitchen and living room all on the northeast side, with 3-bedrooms located on the southeast side of the home, which are spread out on both levels.
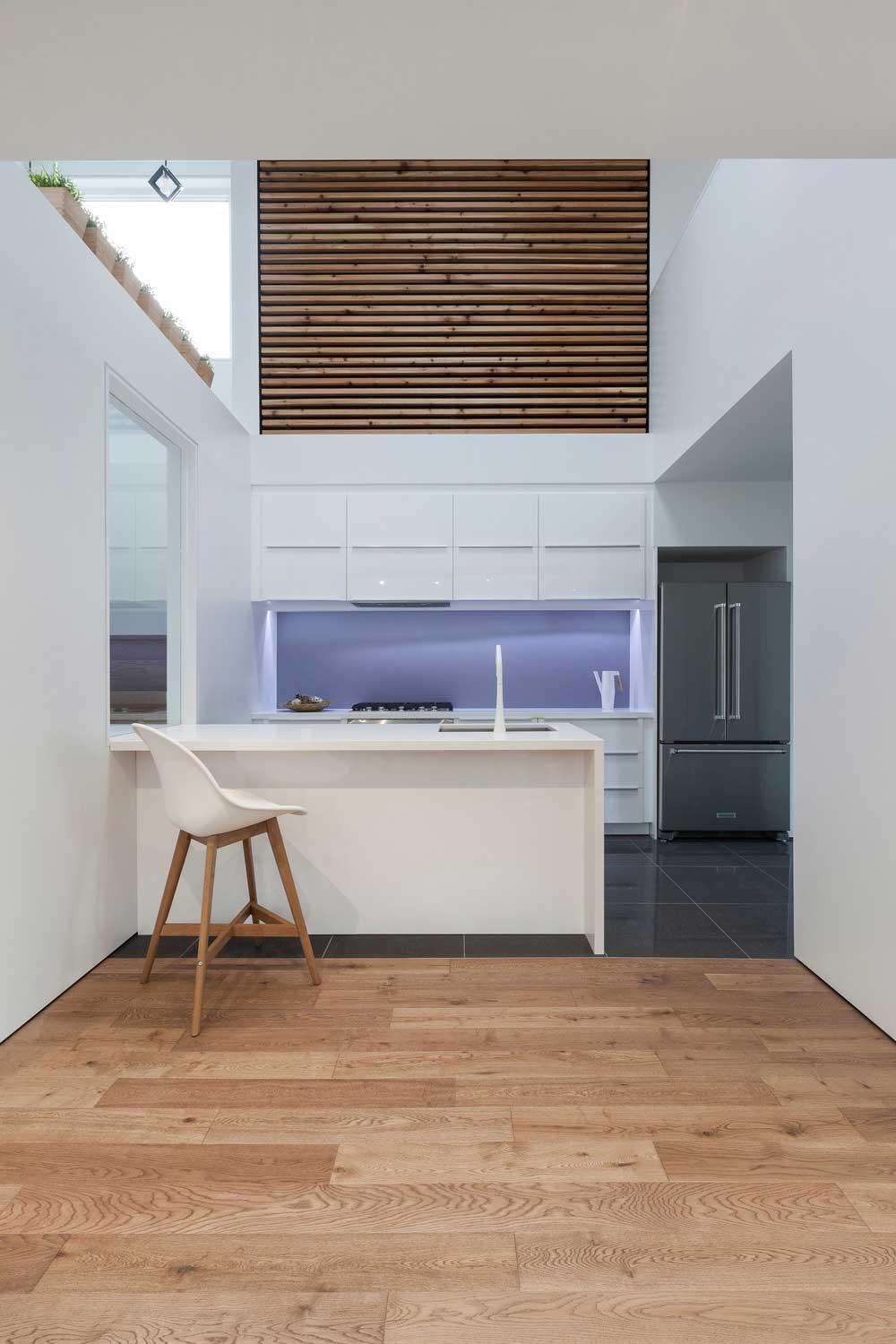
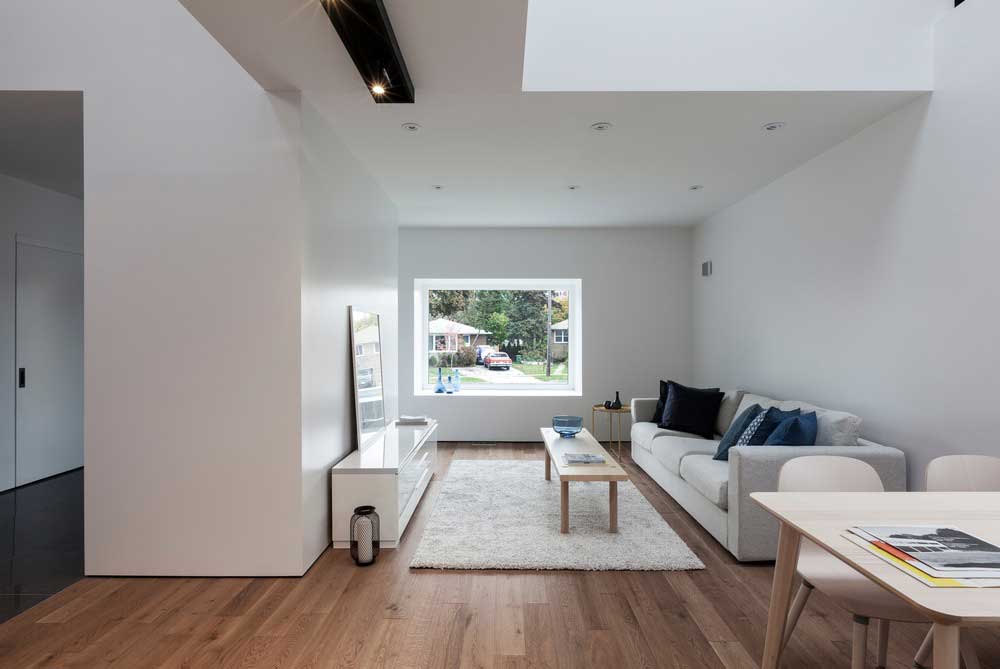
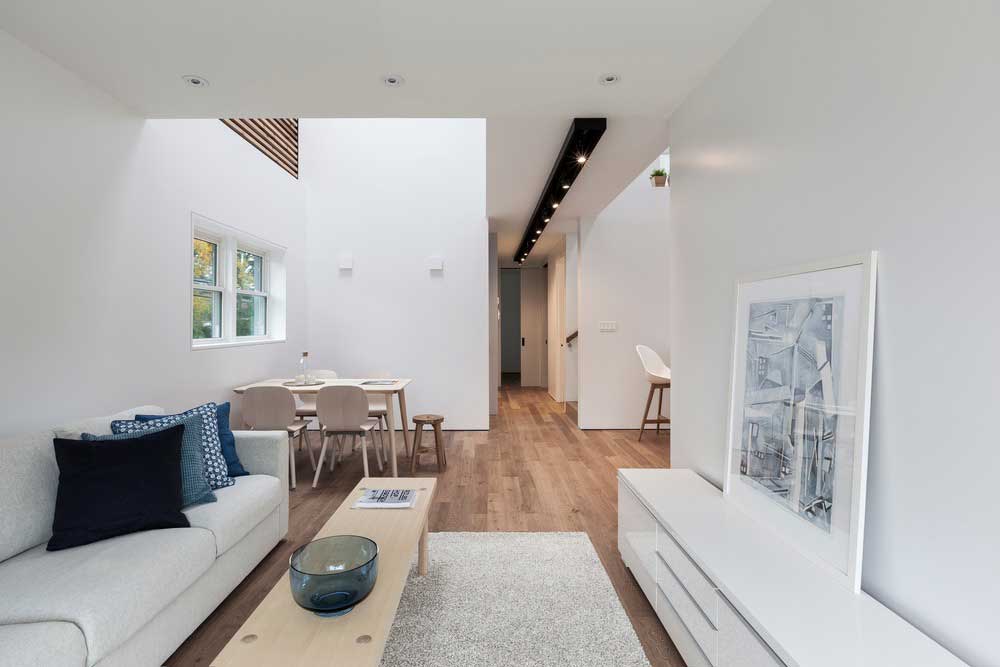
Despite its interesting break-up of living spaces, the woodwork found throughout this house and the consistent shade of white walls, cabinets and seating, keeps the home feeling like a uniform space.
In addition, the wood accents in the furniture make for a seamless flow between home and furnishings, while cedar slats create an aesthetic appeal along the ceiling.
All these natural materials divide and unite the space beautifully, making Toronto an “on the map” location for being home to such a unique house.
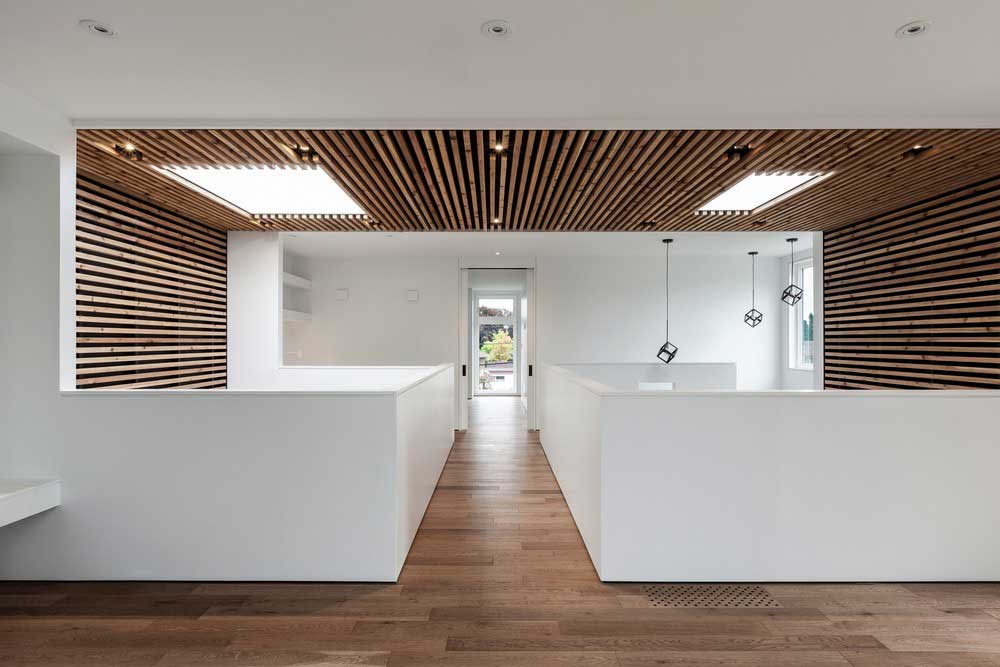
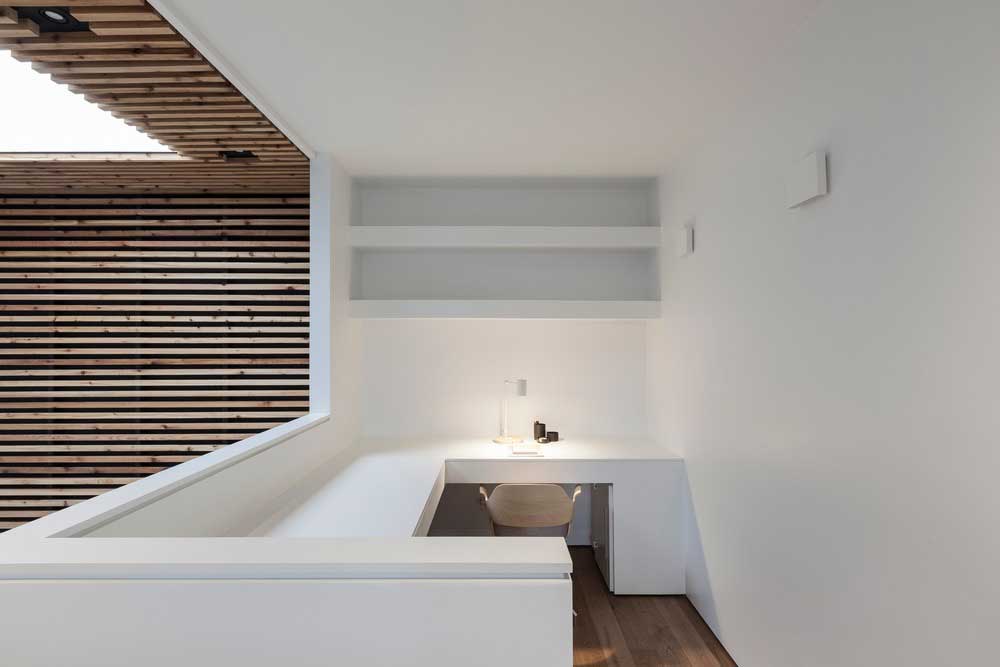
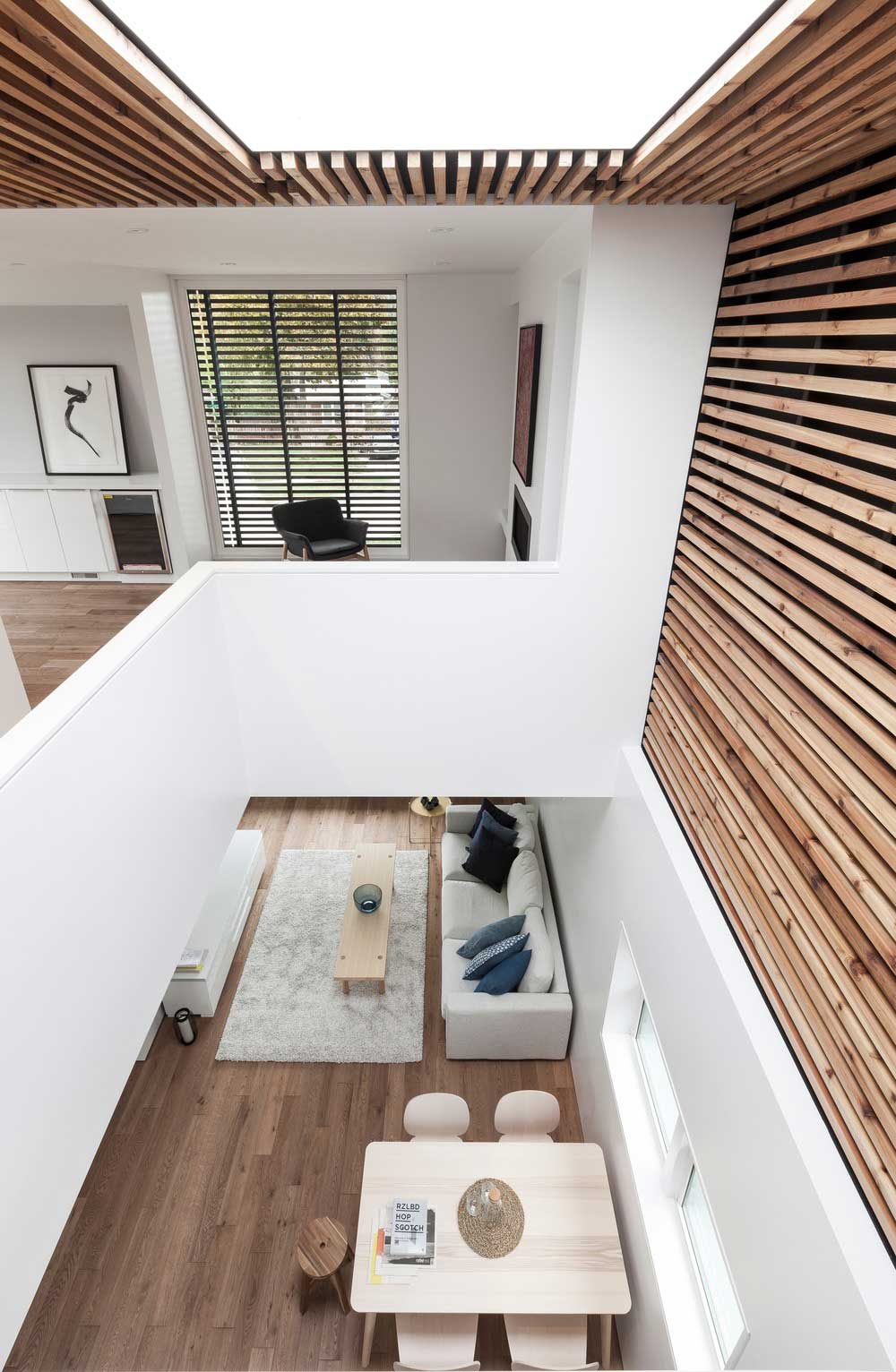
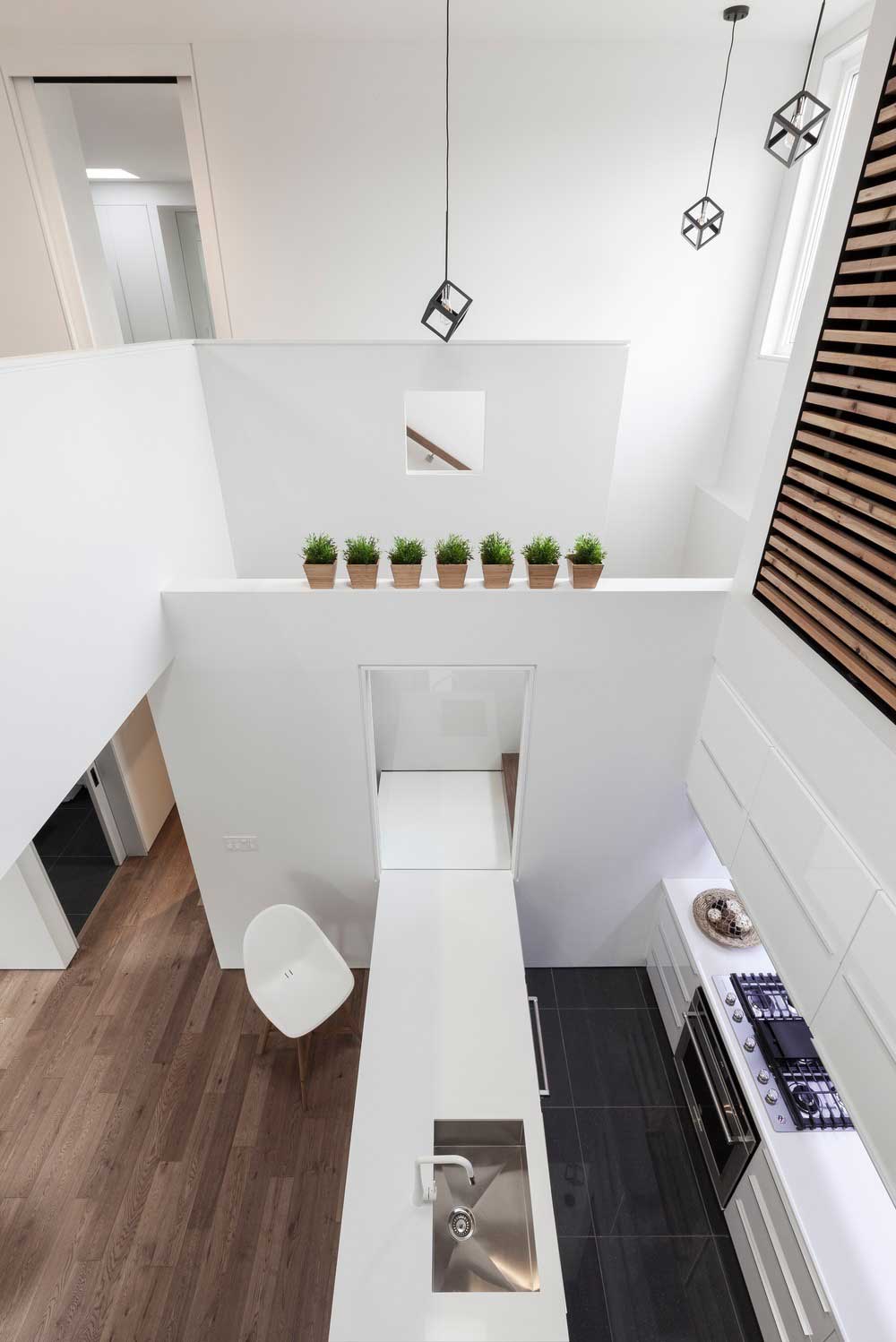
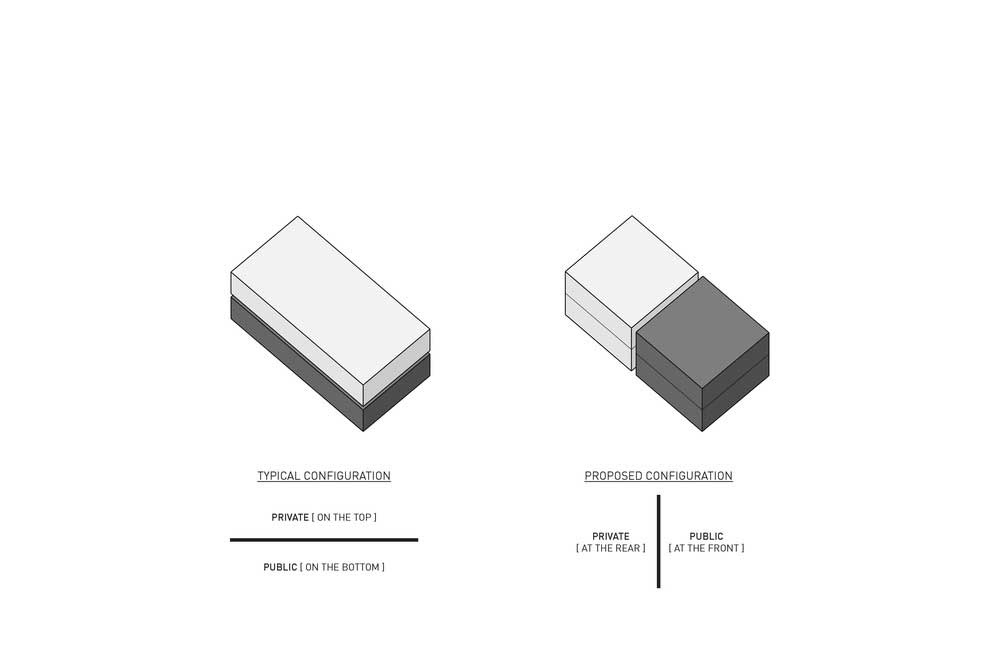
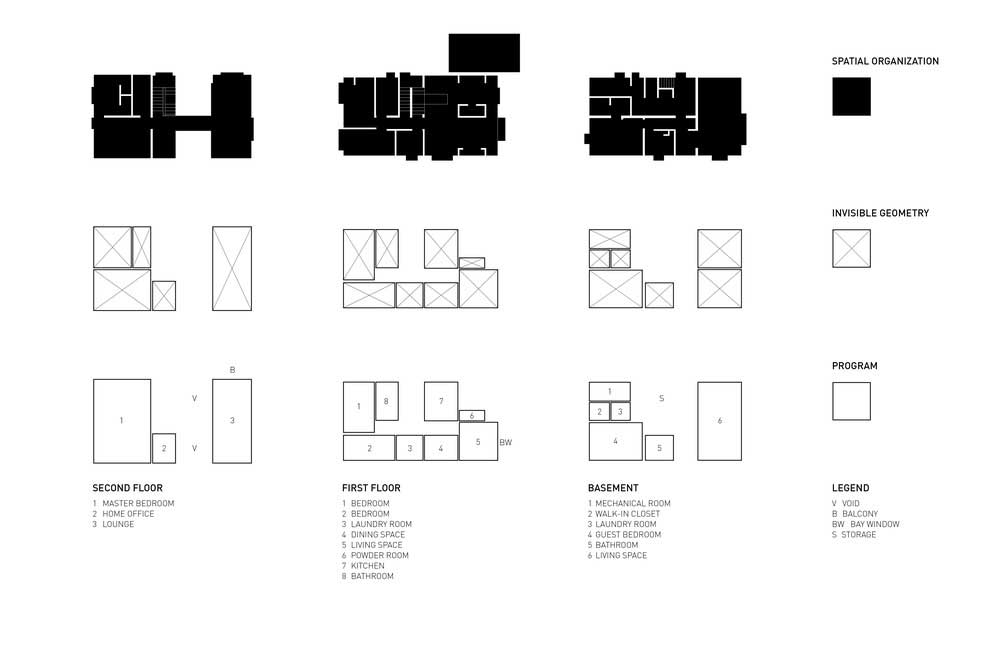
Architects: Atelier RZLBD
Photography: Borxu

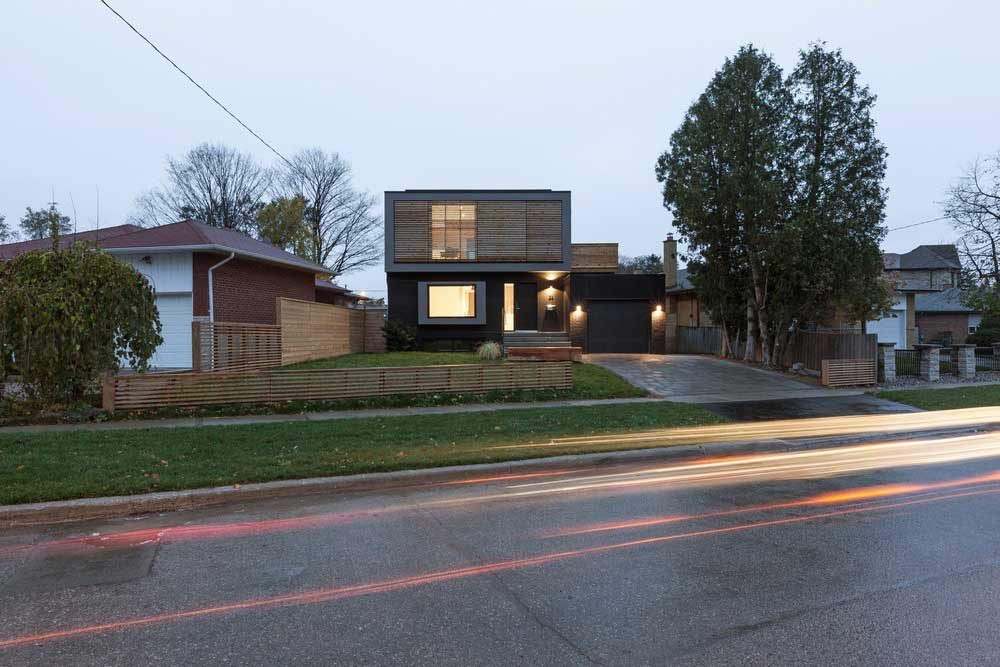




















share with friends