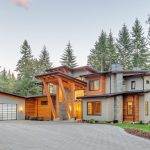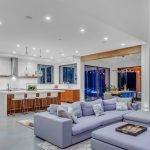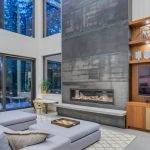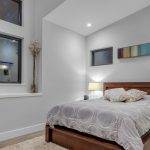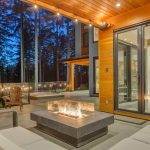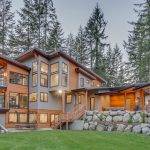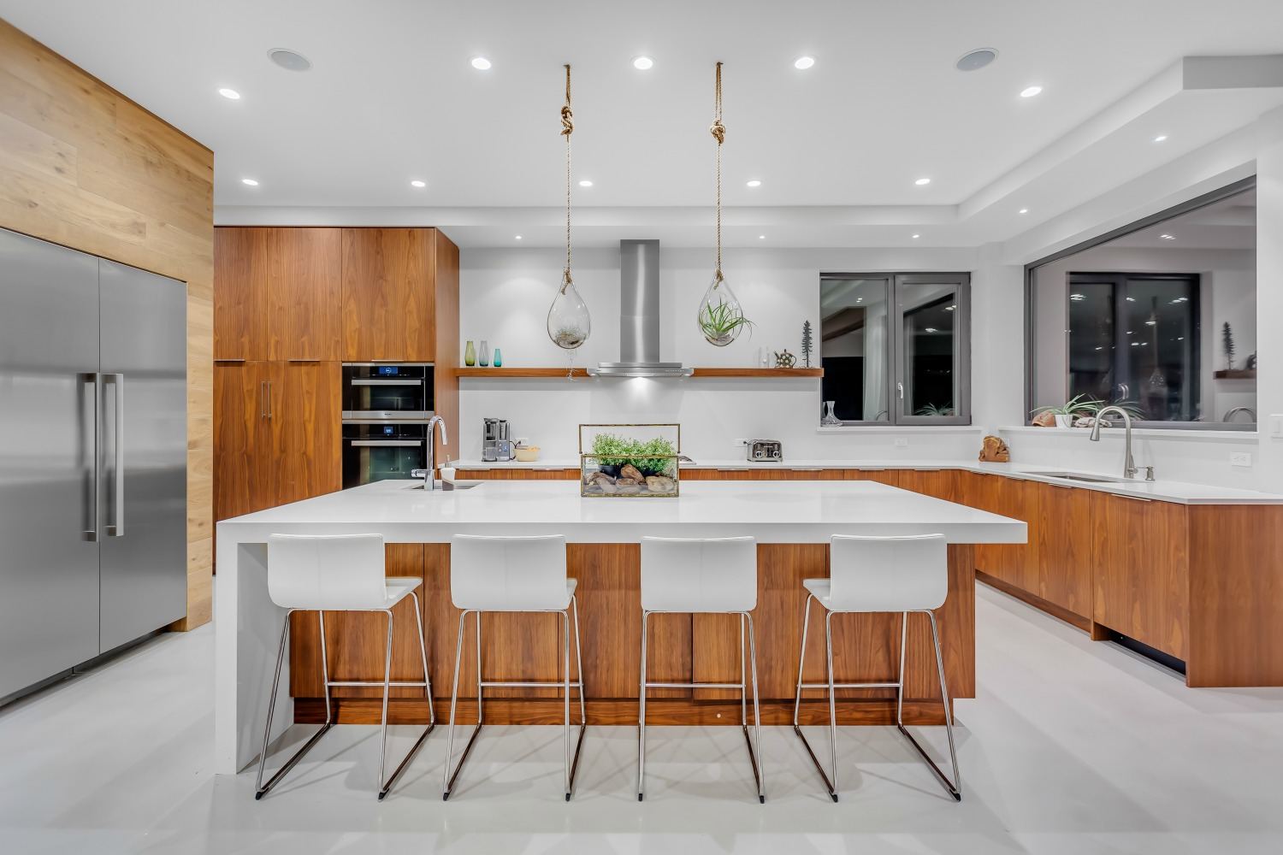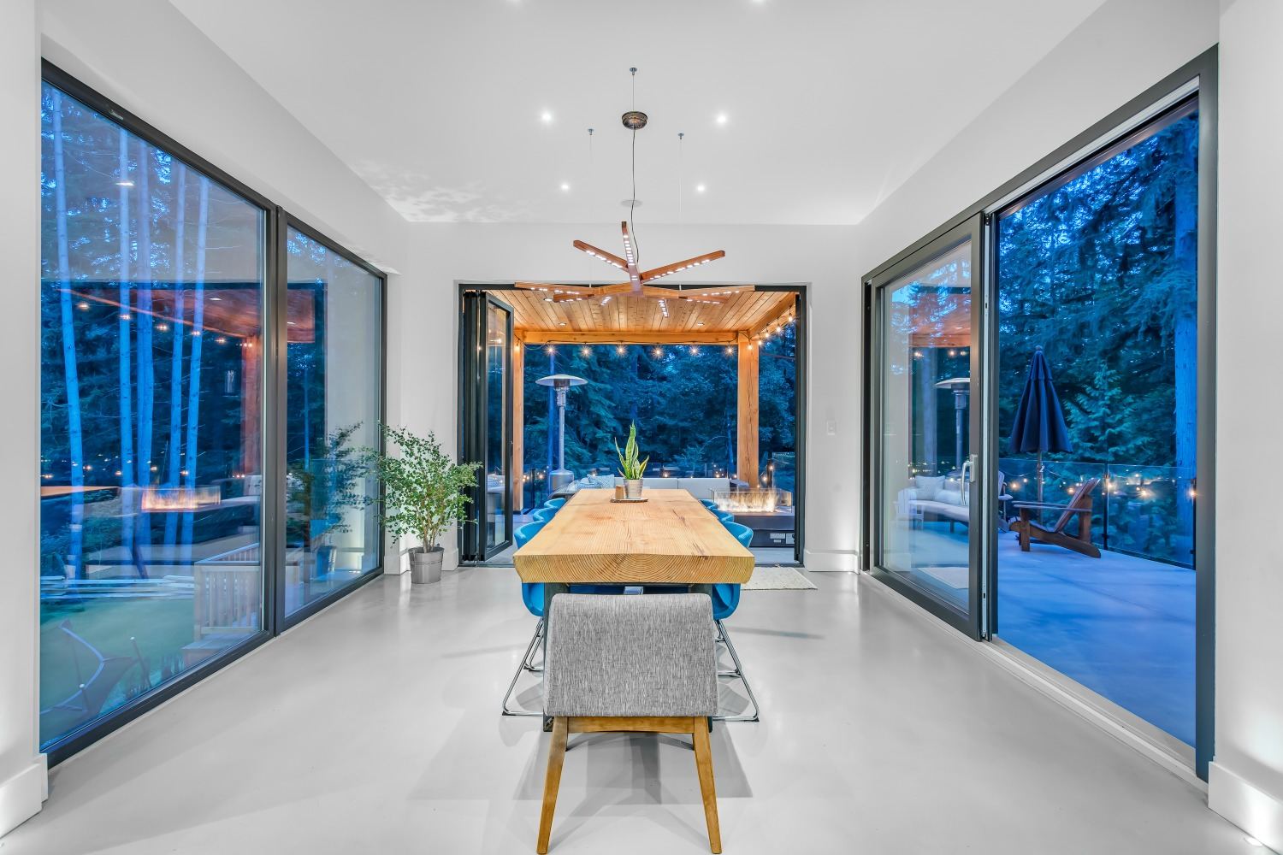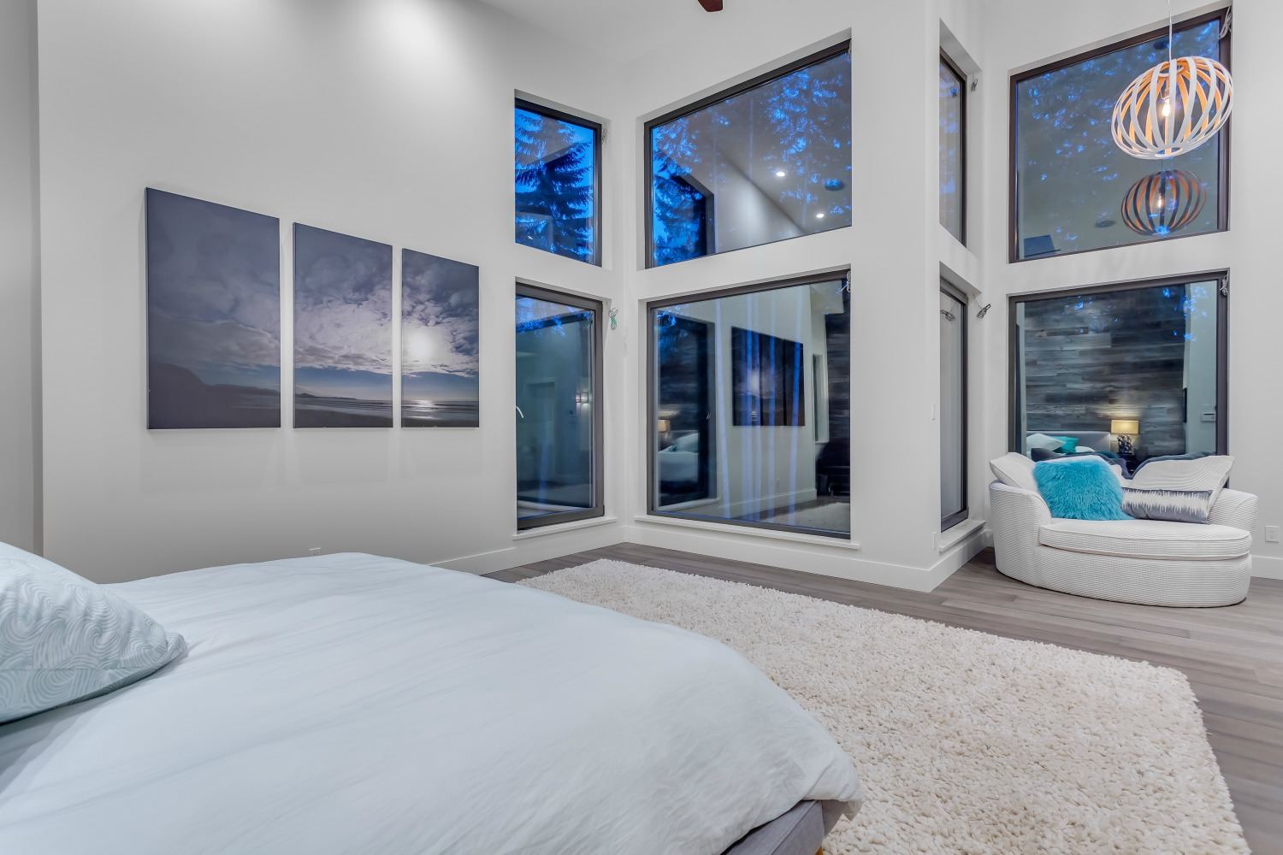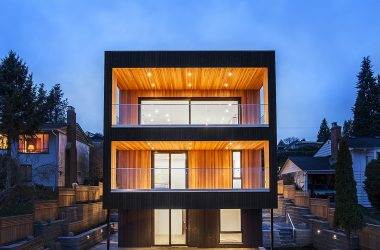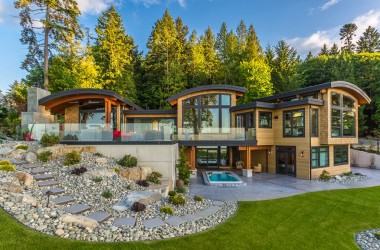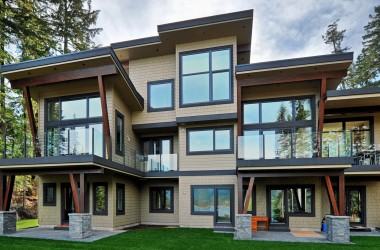Anmore Contemporary
Nestled in first growth cedar trees in the mountains near Vancouver, BC, this West Coast contemporary home is designed for family gatherings and outdoor living. The elegant kitchen opens to a comfortable living space. The dining room feels suspended in the trees and opens to a large outdoor living area. The use of concrete, metal and wood accents throughout the home connect the space to nature.
Here are a few of our favourite spaces:
The kitchen features a 10 foot wide island with fountain countertops, hanging plants instead of traditional pendant lights, and large view windows instead of cabinets.
The dining room is a natural extension to the outdoor living area. It features floor to ceiling windows, a Folding Door and a 2-panel Lift + Slide Door. The large doors allow the space to be used in all seasons as an indoor-outdoor dining space. The dining table was made by the homeowner from a tree that had to be removed for the construction of the home.
The master bedroom has many large Picture Windows and Tilt + Turn Windows. The unique placement of each creates a space that has abundant natural light and ventilation – and gorgeous views of the backyard forest.
Adjacent to the master bedroom is a private yoga and exercise studio with double Terrace Swing Doors that open to a smaller outdoor living area.
Innotech products: Black exterior and interior Picture Windows, Tilt + Turn Windows, Terrace Swing Doors, Lift + Slide Doors, and a Folding Door.
Builder: Oakvale Developments
Photography: 360HomeTours.ca

