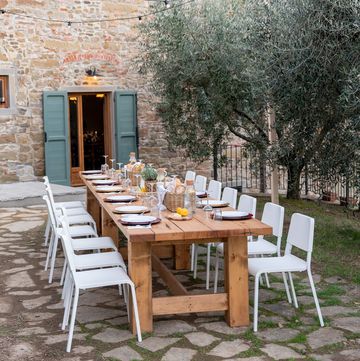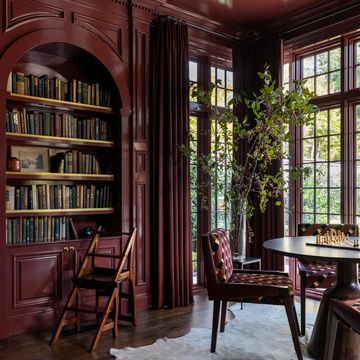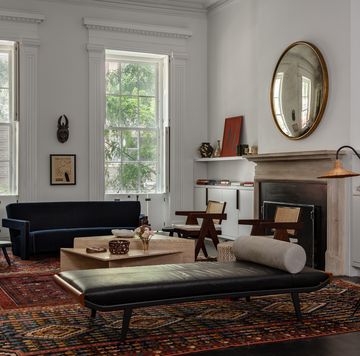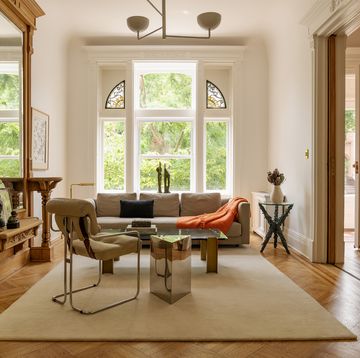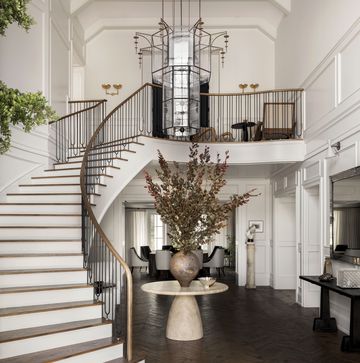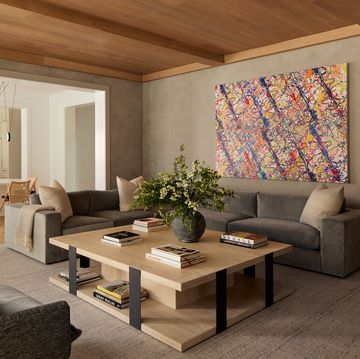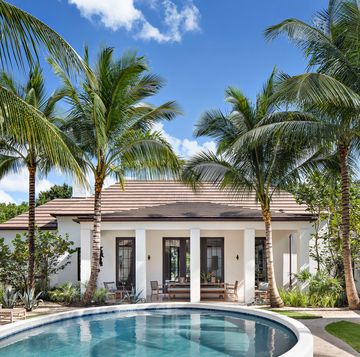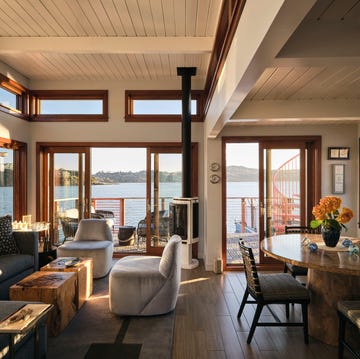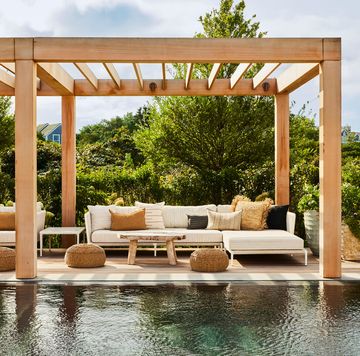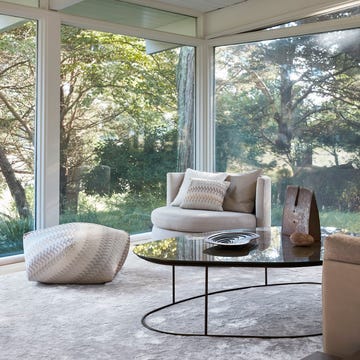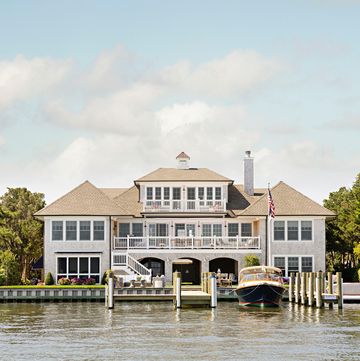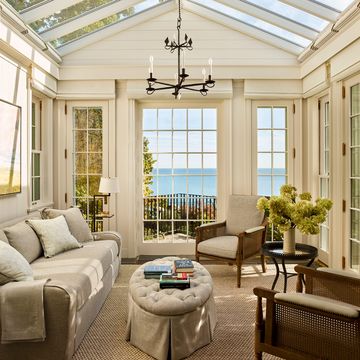"Floor-to-ceiling windows" gets a whole new meaning in this incredible Tokyo glass home. This 914-square-foot home was designed for a young Japanese couple who clearly values transparency: The only opaque surfaces in the house are the 21 birch floor plates and a few walls with bookshelves and cooking equipment. (Although some more-intimate spaces have been defined on the upper levels.) Despite the all-glass exterior, the home won't succumb to the cold (or heat), as it was designed with natural ventilation and heated flooring.
The architects, Sou Fujimoto, reveal the surprising inspiration behind the home at ArchDaily: "The life lived and the moments experienced in this space is a contemporary adaptation of the richness once experienced by the ancient predecessors from the time when they inhabited trees." Unlike a typical home, the rooms don't flow into each other traditionally. Instead, the floor plates are raised and lowered to provide seating and define rooms in the absence of walls — the perfect treehouse for an urban jungle.
[via Apartment Therapy


