Simple forms become complex jewels when artfully defined by materials. This modern sleek home, designed by Sergey Makhno architectural workshop, is rich in contrast and light. The larger upper floor, wrapped in ebony steel and black brick, overhangs the lower level walls of natural concrete. A two-story rectangle is framed again in steel, pierced with sheets of glass, and its end walls wear sliced rounds of oak. The wood is a natural unifying element that bridges the highly contrasting hues of brick, steel, concrete, and glass. A separate building with faces of brick, concrete, and timber rings is centered within two steel roofed open areas. One acts as a carport and the opposite an outside living place.
At the house’s entrance, all materials are well represented in a surprisingly balanced yet austere facade. A two-story sliver of glass defines the front door. Inside the main floor is public with communal living, dining, and kitchen. The central stair is built of open wood treads supported by a singular steel black stringer. Rising six meters high along it is a black washed library. This creates a separation from the guest suite with its exterior and interior wall of glass at the guest bath. Even the bath has a full wall of exterior glass making it luxurious with light and its modern fittings. Upstairs lie three bedrooms and two baths, sharing light from the stairwell, glass bath walls, and windows placed for views and privacy.
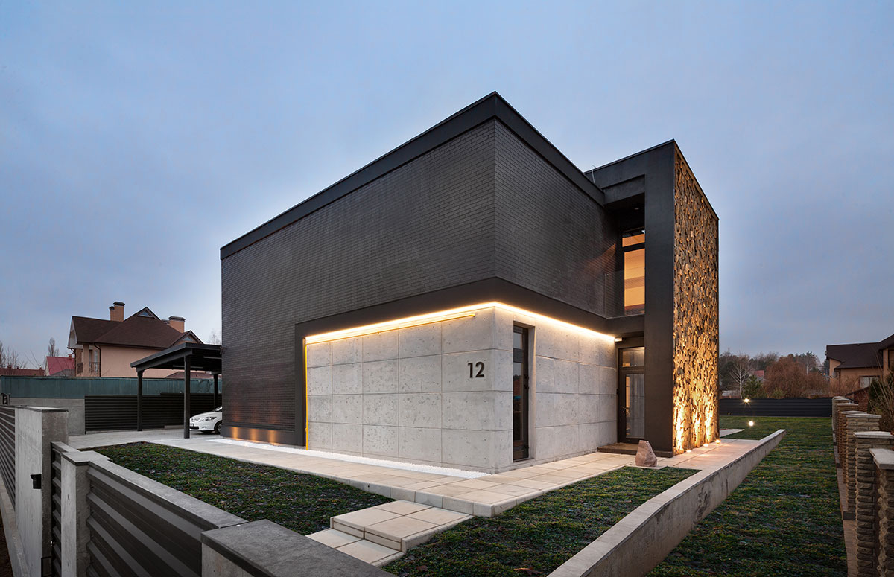
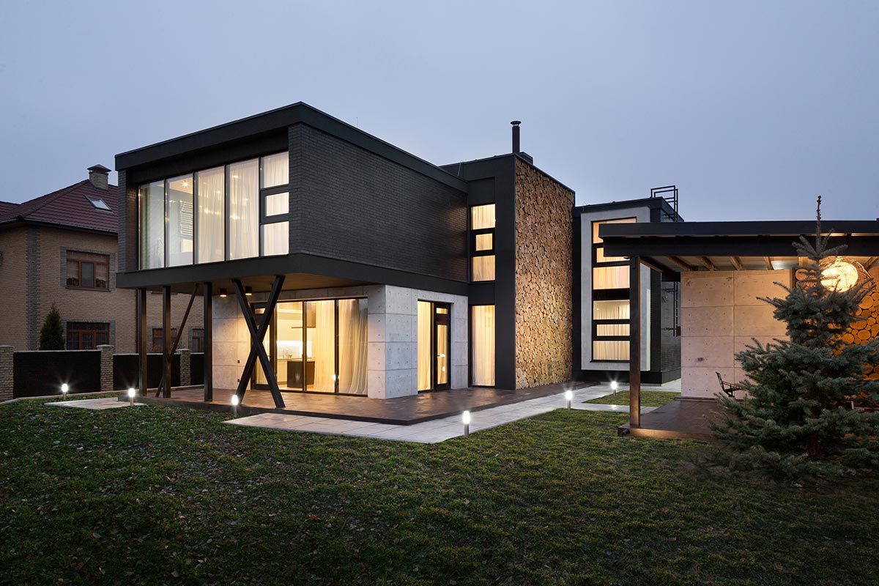
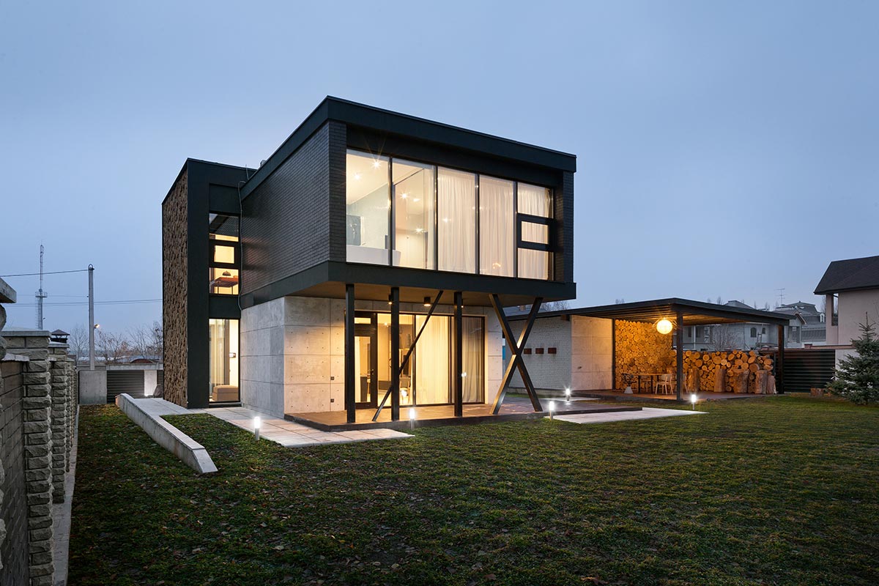
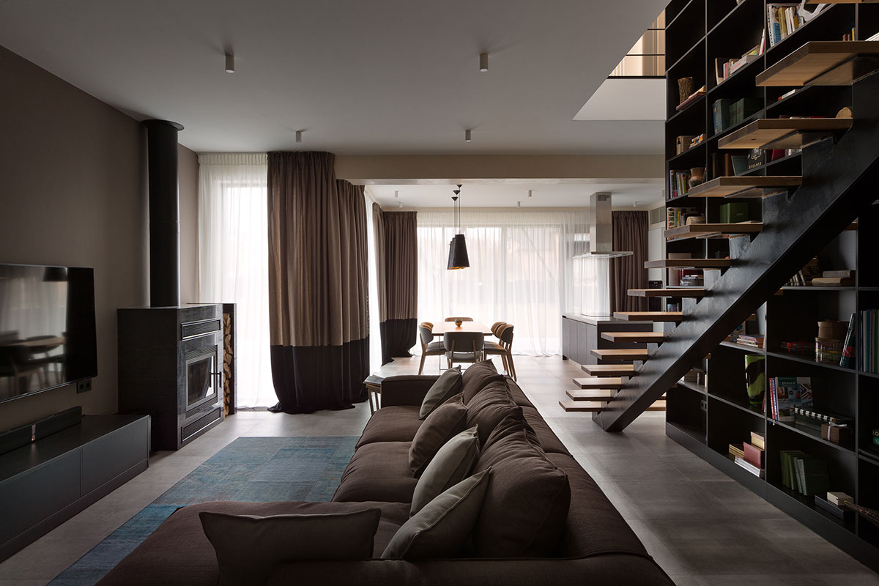
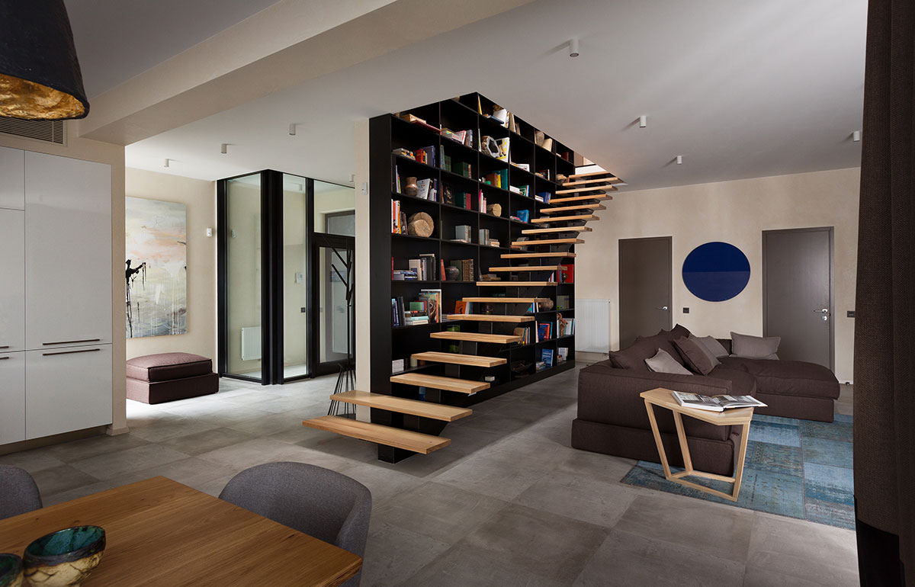
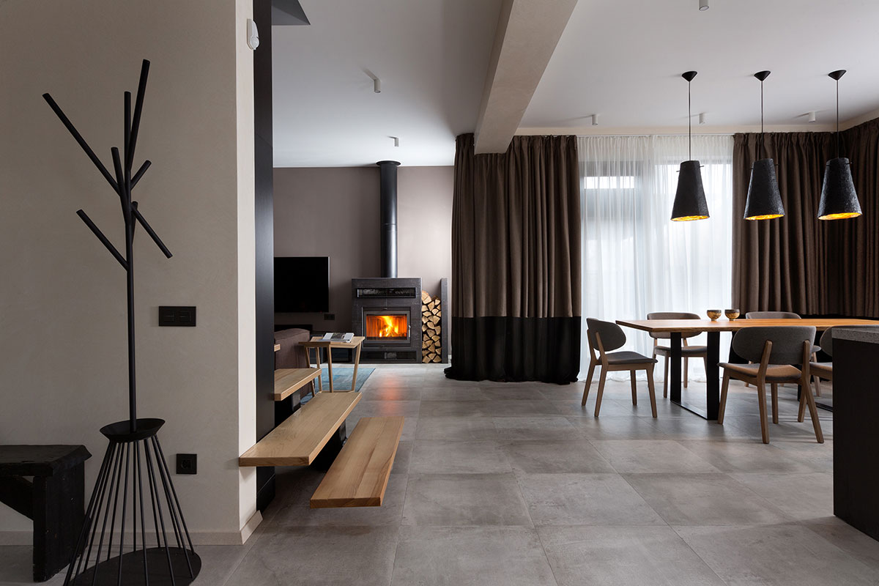
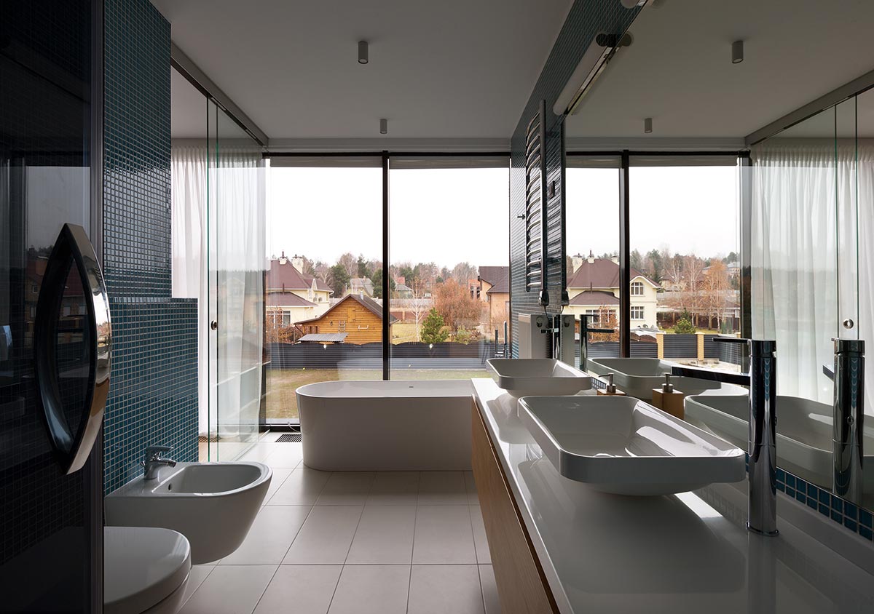
Architects: Sergey Makhno
Photography: Andrey Avdeenko

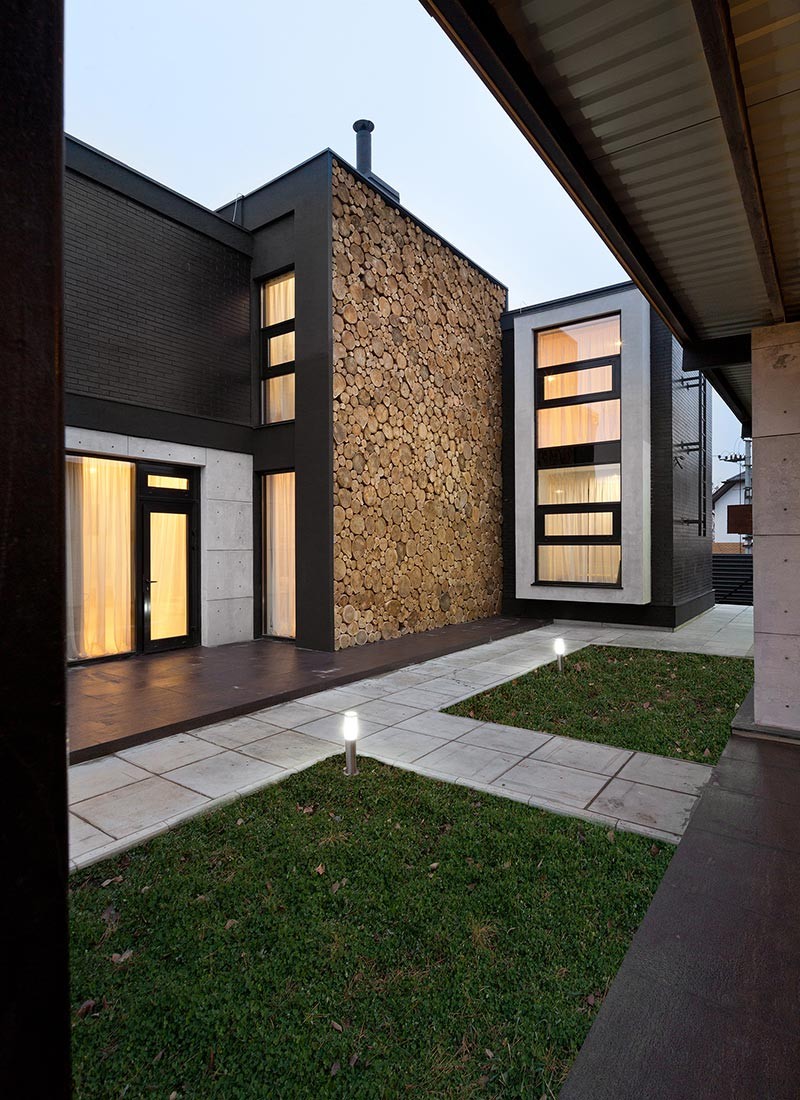


























share with friends