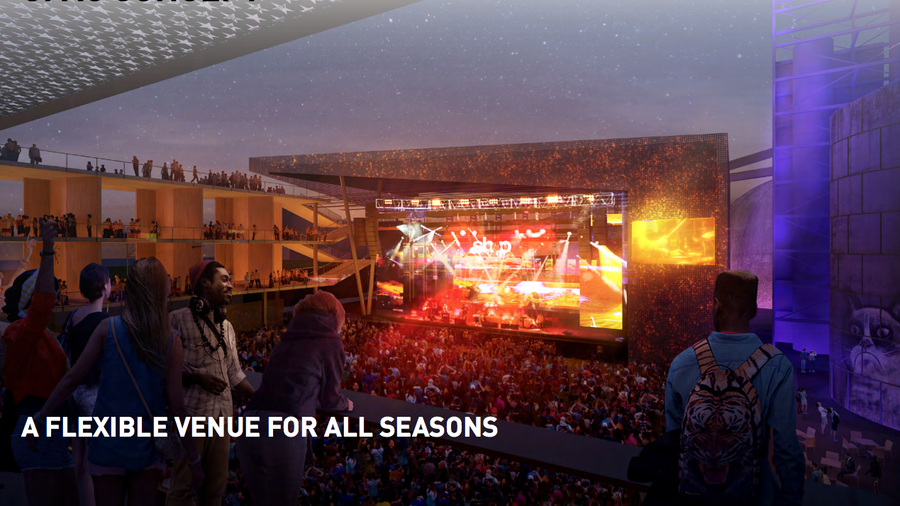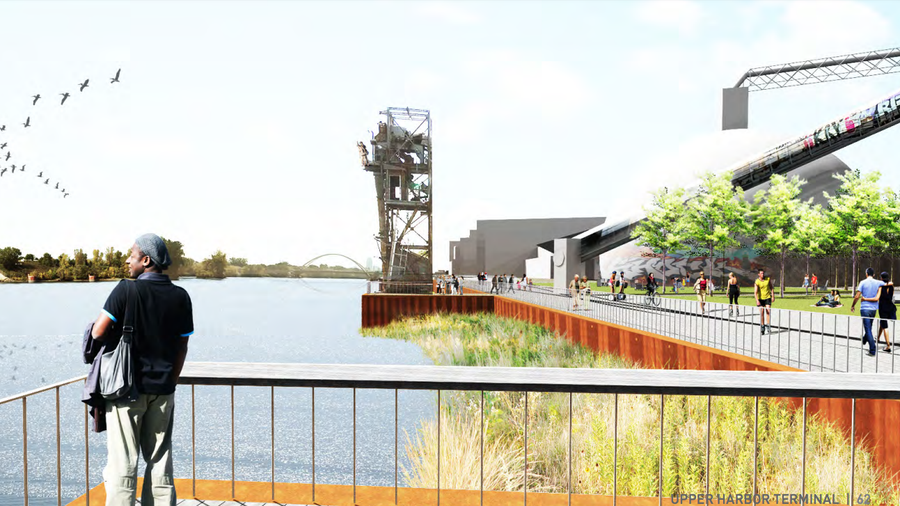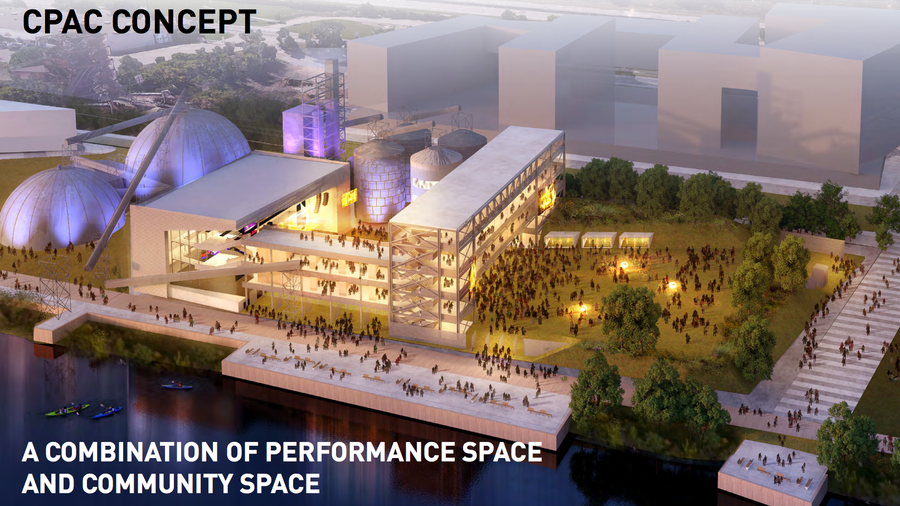The developers behind a plan to build an outdoor concert venue along the Mississippi River in North Minneapolis have released new conceptual images of what such a facility would look like.
The Community Performing Arts Center, as it’s being called, would have seating for 6,000 people and lawn space for another 4,000. The design would have a stage on the south side, private boxes on the river side and a "Gantry" — a bridge-like structure — on the north side, all surrounding a great lawn.

The city's principal project coordinator, Ann Calvert, said some of the existing concrete domes and silos on the site could be salvaged and repurposed for things like taprooms, adventure sports and aquaponics. Those are the purple-shaded figures in the renderings.
The city, according to a presentation that is being given to community groups, will ask for a $10 million to $20 million state bonding request in 2020 to pay for the music venue, which will be operated by First Avenue. That wouldn't even cover half of the music venue cost.
Future development would include housing, a hotel, office space, parking and a “community innovation hub,” according to the presentation. The developers are proposing that 20 percent of the housing to be affordable in phase one, and 30 percent for future phases. The Minneapolis Park and Recreation Board would develop parkland along the mile-long stretch of riverfront.

The design differs significantly from the original that was proposed two years ago.
The development team is led by Minneapolis-based United Properties and also includes North Minneapolis firm Thor Cos. Coen + Partners is the urban design firm for the project.
Public improvements wouldn't begin until at least 2021, Calvert said. Construction of the concert venue and other private development could begin around that time or later.
"The idea is that the (concert venue) would be one of the first things to happen," she said.
The site is 48-acre former barge terminal that was made obsolete a few years ago when the federal government closed the Upper St. Anthony lock and dam, which is now being used as an invasive carp barrier.
The next steps are a series of community meeting to discuss the concept plan. Here’s a schedule of those meetings, per a city of Minneapolis press release.
Community meeting 6-8 p.m. Thursday, Aug. 16 Park Board headquarters, 2117 W. River Road N., second floor Board Room
- Open hours 4-6 p.m. Monday, Aug. 20 Good Deal Oriental Foods, 1800 Lowry Ave. N.
- Open hours 1-3 p.m. Tuesday, Aug. 21 Webber Park Library, 4440 Humboldt Ave. N.
- Open hours 1-3 p.m. Wednesday, Aug. 22 Serendripity Spot, 3300 Lyndale Ave. N.
- Community meeting 6-8 p.m. Tuesday, Aug. 28 Park Board headquarters, 2117 W. River Road N., second floor Board Room
- Community meeting 11 a.m.-1 p.m. Saturday, Sept. 8 North Regional Library, 1315 Lowry Ave. N.
