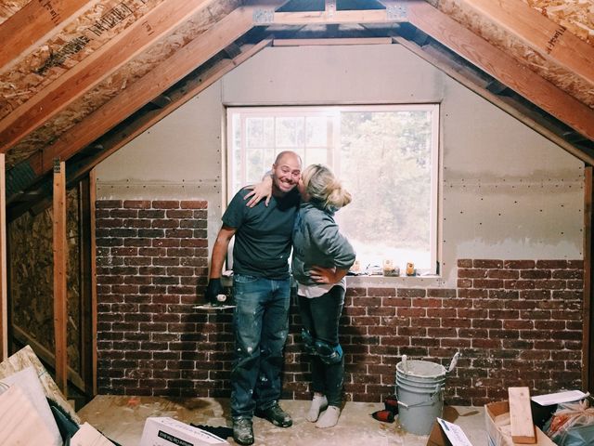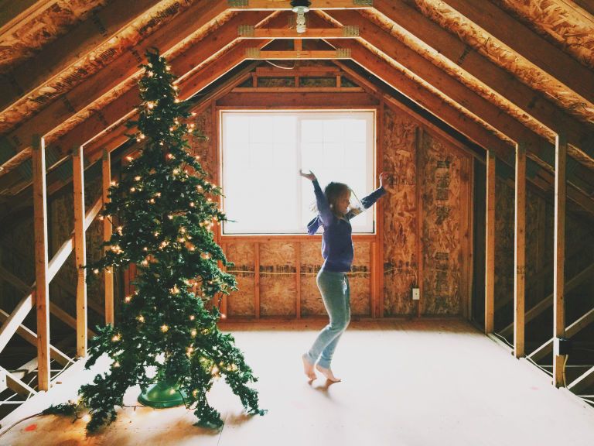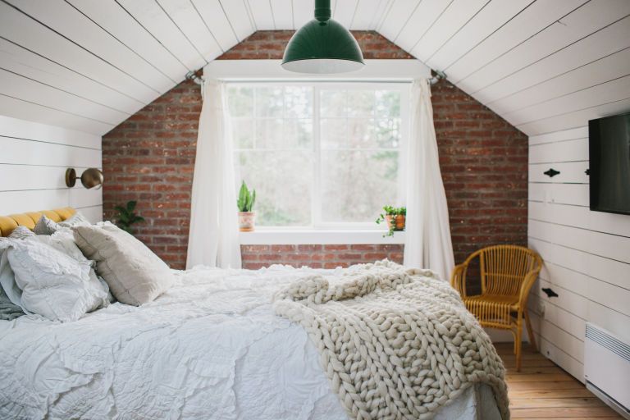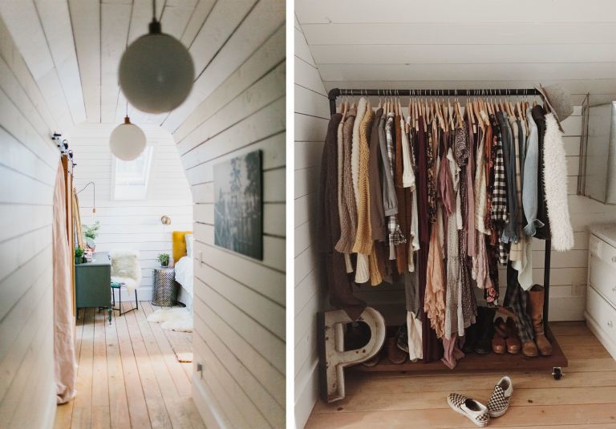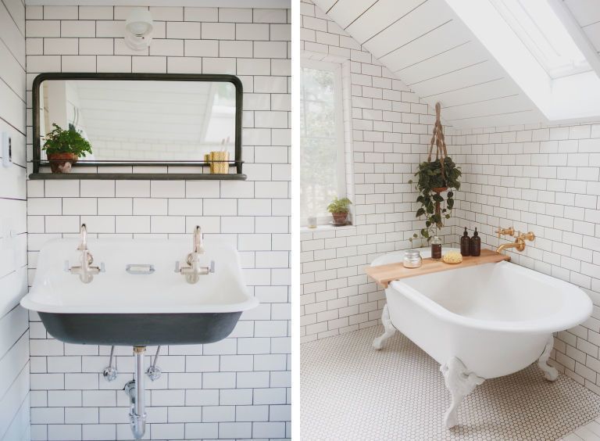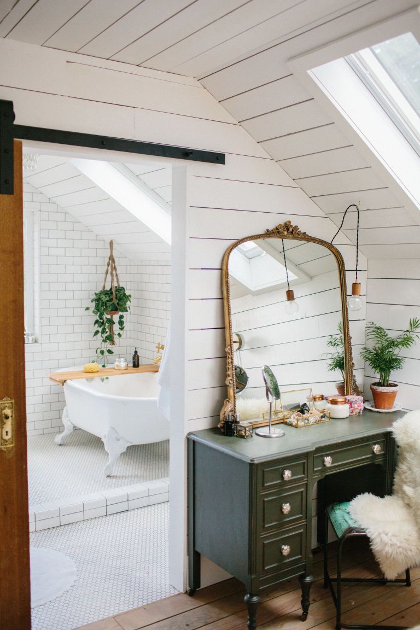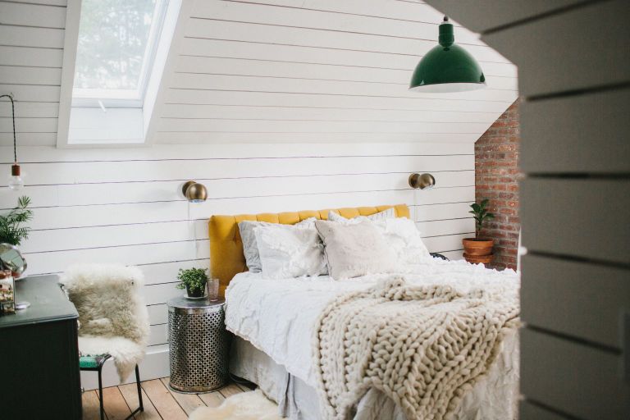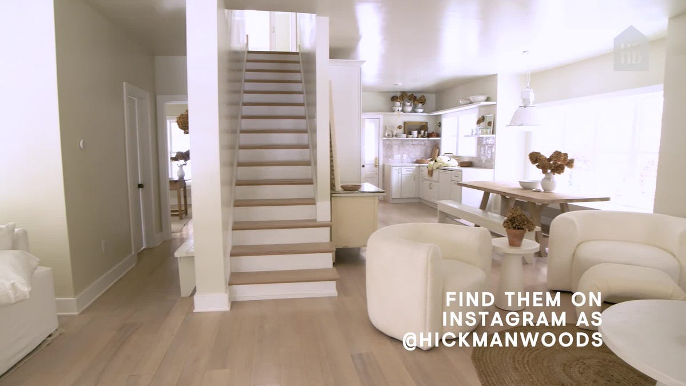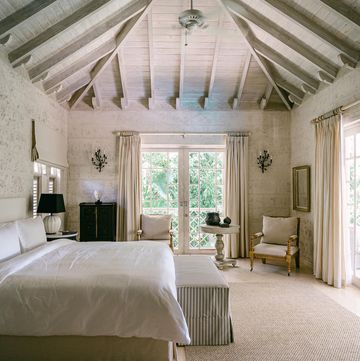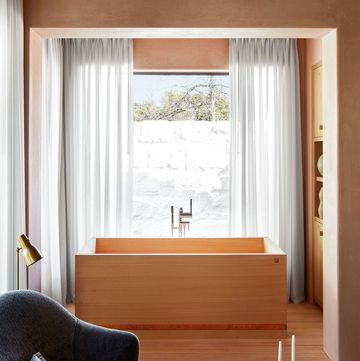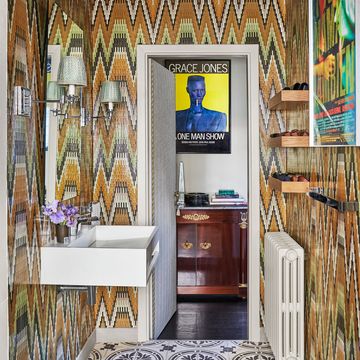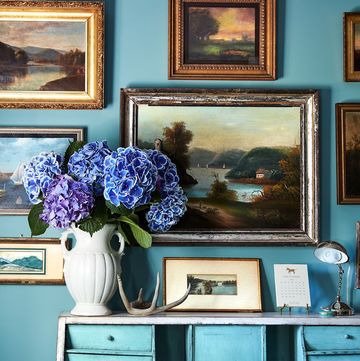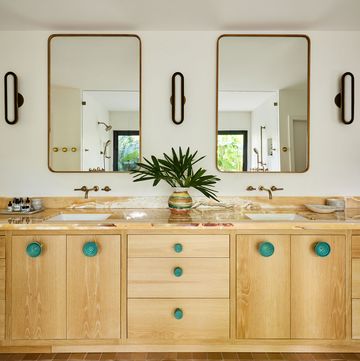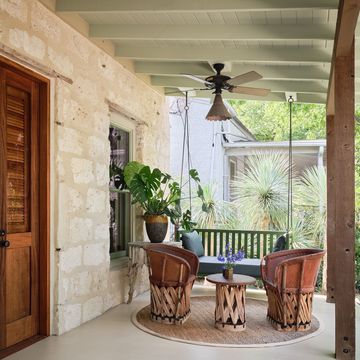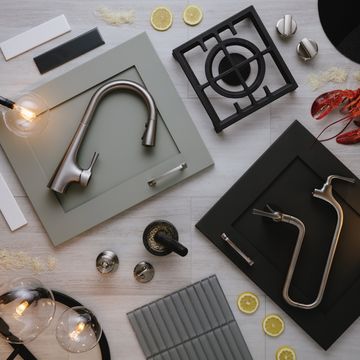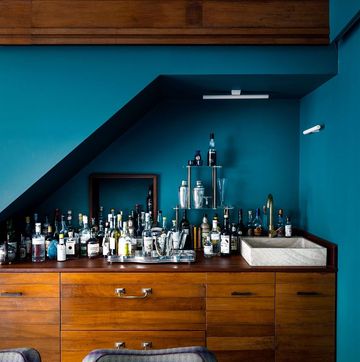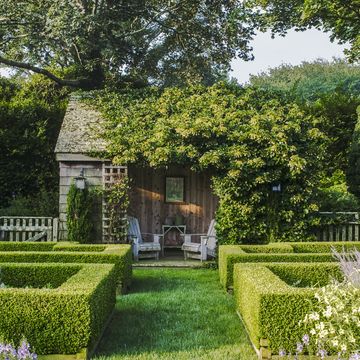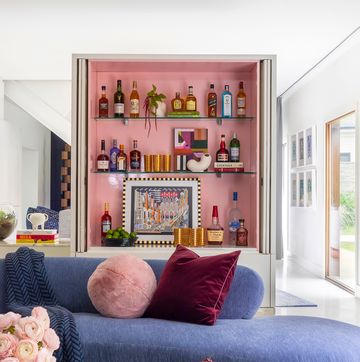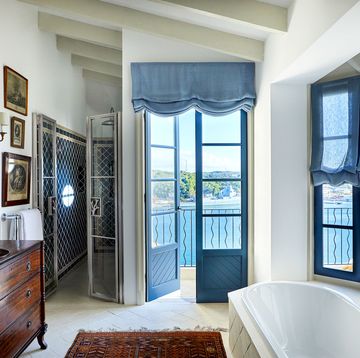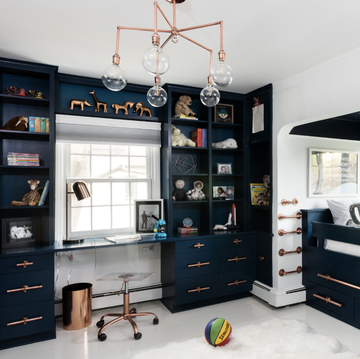Ever since Sara and Sean Parsons built their home in Friday Harbor, WA, on San Juan Island 12 years ago, the space above their garage sat unfinished. "We had toyed around with the idea of it being a game room, or a movie room, but we never fully committed to those ideas so it became our storage room," says Sara, a professional photographer. "Then this summer we got the idea of a master suite, and we just ran with it. We wanted to create a cozy, rustic space."
And that's exactly what they did. Check out the before photos:
Sean covered the walls and floor in shiplap (6-inch utility grade fir, to be exact). For the bathroom, the couple teamed up with Kohler; they laid subway tile on the walls and penny tile on the floor beneath a gorgeous claw foot tub.
"It has turned out amazing," Sara said. "I honestly never want to leave the space." And looking at the after photos, we can see why:
The bedroom is a peaceful retreat, complete with cozy bedding, beautiful brick and lots of light.
And we'd like to live in the spacious, sunny bathroom, with its skylights, elegant chandelier and vanity and hanging plant.
The only thing left on their list is to finish the kitchenette; the Parsons plan to add a cement countertop.
Meanwhile, we think we'll dream of this suite tonight.
