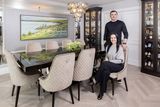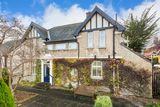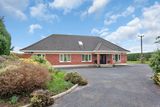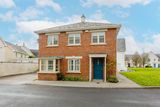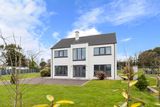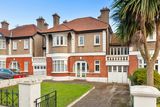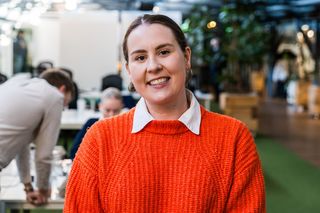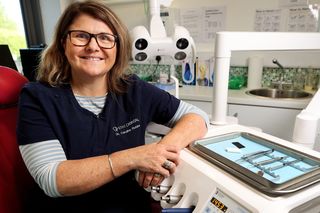Handsome three-storey house can be yours in Glenageary for €3.15m
For a family that gets on well with its grandparents, Langara offers the rare prospect of civilised multi-generational living.
Too often, a granny flat is a sad after-thought, a gloomy proposition for an older person used to their own home and independence, albeit at a top end price.
The exterior of Langara House in Glenagreary
At Langara, the 1356 sq ft mews attached to the 4715 sq ft main house is positively stylish - and will be attractive to families seeking to combine the buying power of two generations to purchase a property that will last them well into the future.
James Edward Rogers was the architect of Langara, built around 1860 and originally a 'country' home for Arthur Samuels, a solicitor and 'Proctor of Office' for the Archbishop of Dublin. At that time, Langara stood on a site larger than the one it occupies now.
In the intervening years, some land was sold for housing development, but it still retains a luxurious 0.6 of an acre of formal gardens, mainly in lawn to the front of the house, the perfect shape for a marquee for family celebrations - of which there have been many in the recent and distant past.
In researching the history of the house, the owners discovered that in 1937, the then owners, Mr & Mrs George Ackerley, hosted a wedding for their daughter, Betty, when she married Edward Brownett after a ceremony at St. Paul's Church on Silchester Road.
The open-plan kitchen at Langara House
The mews at Langara House
The sunroom in Langara
The dining room in Langara House
One of the reception rooms in Langara House
Langara is accessed via a gravel driveway lined with 200-year-old beech trees off the Lower Glenageary Road, up the hill from the People's Park, which now has a smart outpost of Fallon & Byrne in what were formerly the uninspiring tearooms.
The People's Park is where one of the best farmers' markets in Dublin happens; it takes place every Sunday and is one of the few markets where you can actually stock up on real food (meat, good chickens, fruit, vegetables, eggs and cheese) for the week ahead, as well as indulge in the weekend treats that will save you having to cook on Sunday.
A handsome, double-bayed, three-storey house, Langara was bought by the current owners about 15 years ago.
They say that it was in good condition back then, having always been occupied, but they embarked on a comprehensive renovation project that brought the property to an impressively high standard in terms of both comfort and finish.
Even if every surface and bookshelf in the house were not covered with interior design books, it would not take long to deduce that one of the owners is a professional in the interior design business. And, unlike many houses restored by amateurs during the heady years of the Celtic Tiger, Langara is old school and timeless, less Living etc. and more World of Interiors, with original floorboards, cornicing, shutters, period-style radiators and marble fireplaces and little in the way of fashionable gimmicks. The entrance hall is hand-painted with murals of cherubs, perhaps the only dud note in an otherwise tasteful refurbishment.
The Georgian-paneled mahogany doors to the reception rooms came from a house in Merrion Square. The formal dining room is decorated in rich reds and burgundies; it's a room in which to linger late into the night, putting the world to rights over a bottle or several.
The discreet butler's kitchen on this floor means that the hosts won't miss any of the chat, having to run up and downstairs to the kitchen at garden level.
Yellow-hued interconnecting formal drawing rooms to the left of the entrance hallway open onto the conservatory on the south-facing side of the house, from where a wrought-iron terrace and spiral staircase salvaged from the old Jervis St. hospital leads to the sunny patio and outdoor eating area below.
The open-plan kitchen at Langara House
The exterior of Langara House in Glenagreary
The mews at Langara House
The sunroom in Langara
The dining room in Langara House
One of the reception rooms in Langara House
A study and guest lavatory and are also at entrance level.
Upstairs, there are five gorgeous bedrooms, four of which are ensuite. There are views across to Dalkey and Killiney from the bedroom bay windows at the front.
At garden level, the blue and cream kitchen and breakfast room is Provençal in style, with a huge AGA as well as separate Siematic ovens, plus a hob, dishwasher and fridge. The blue and white mosaic floor tiles are original to the house and there are family, utility, boot and shower rooms on this floor.
The mews can be accessed either from this level, or via its own entrance on the driveway. It too is in excellent condition, with a large open-plan living and kitchen area, a bedroom and bathroom on the ground floor, and a second bedroom and bathroom upstairs.
Langara House, Lower Glenageary Road, Glenageary, Co Dublin. Asking price: €3.15m. Agent: Sherry FitzGerald (01) 2844422
Join the Irish Independent WhatsApp channel
Stay up to date with all the latest news

