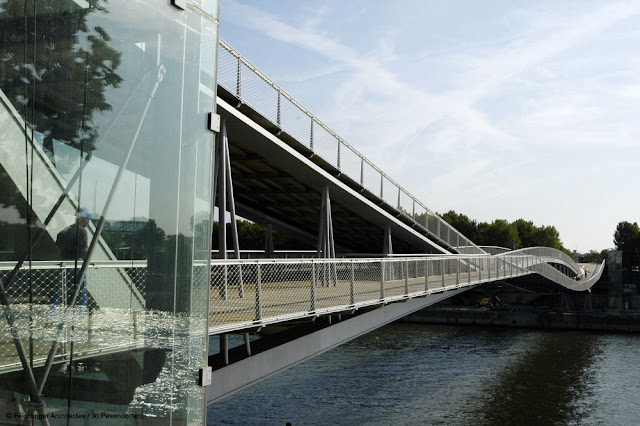Dietmar Feichtinger Architectes
Post By:Kitticoon Poopong
 |
| Photo © Courtesy of Jo Pesendorfer--Overall view |
 |
| Photo © Courtesy of Jo Pesendorfer--General view |
 |
| Photo © Courtesy of Jo Pesendorfer--General view |
 |
| Photo © Courtesy of Jo Pesendorfer--People walking with view of library |
 |
| Photo © Courtesy of Jo Pesendorfer--General view with view of library |
 |
| Photo © Courtesy of Jo Pesendorfer--People walking |
 |
| Photo © Courtesy of Jo Pesendorfer--Crossing of walkways |
 |
| Photo © Courtesy of Dietmar Feichtinger Architectes--Public space under the bridge |
 |
| Photo © Courtesy of David Boureau--Public space under the bridge |
 |
| Photo © Courtesy of David Boureau--Night view |
 |
| Photo © Courtesy of David Boureau--Night view |
 |
| Photo © Courtesy of David Boureau--Night view |
 |
| Photo © Courtesy of Jo Pesendorfer--Detail |
Description from the Architects:
Project Data
Project name: Simone de Beauvoir Footbridge
Location: Paris, France
Program: 304 m Pedestrian bridge linking Paris- Bercy and Tolbiac
Total length: 304 m
 |
| sections--drawing © Courtesy of Dietmar Feichtinger Architectes |
Video:Simone de Beauvoir Footbridge / By Dietmar Feichtinger Architectes
Project Data
Project name: Simone de Beauvoir Footbridge
Location: Paris, France
Program: 304 m Pedestrian bridge linking Paris- Bercy and Tolbiac
Total length: 304 m
Clear span: 194 m
Didth: 6-12 m
Pedestrians surface: 3,800 m2
Competition year: 09/1998, 1st Prize
Competition year: 09/1998, 1st Prize
Beginning of studies: 06/1999
Beginning of works: 06/2004
Delivery: 07/2006
Cost: € 21,000,000
Cost: € 21,000,000
Structure: Steel
The people
Client / Owner: City of Paris, SAGP, DONSAssistance: Barbara Feichtinger-Felber, Christian Pichler, Marta Mendonça, Bernardo Bader, Montse Ferres, Armelle Lavalou, Eddie Young, Woytek Sepiol, Caroline Djuric, Mario Lins Models: Christan Pichler, Bernardo Bader, Frank Hinterleithner
Detail drawings: José-Luis Fuentes, Marta Mendonça, Christian Pichler, Ulrike Plos, Guy Deshayes, Claire Bodenez, Simone Breitkopf
Site management: José-Luis Fuentes
Engineering: RFR Ingénierie
Metal framework leader: Eiffel Constructions Métalliques.
Metal framework partner: Joseph Paris SA
Special foundations (structural works, external works): Solétanche Bachy France
Metalwork: SNST
Electricity, lighting: Forclum
Lifts: Etna Fapel
Wood planking: CM Leduc
Painting: Borifer
Photographs: © Courtesy of Dietmar Feichtinger Architectes, Jo Pesendorfer, David Boureau
Photographs: © Courtesy of Dietmar Feichtinger Architectes, Jo Pesendorfer, David Boureau
Note>>Location in this map, indicate city/country but not exact address.

