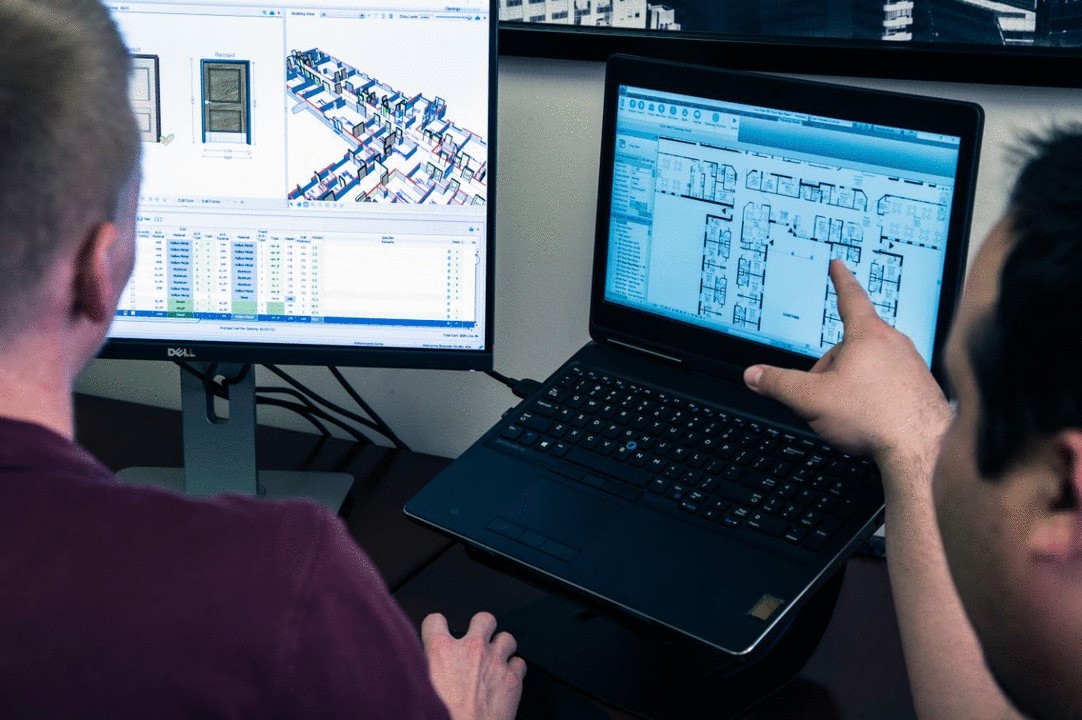
Architects need partners with BIM capability
“Technology is transforming the way that buildings and infrastructure are designed, constructed, and operated. And it’s helping to improve decision making and performance across the building and infrastructure lifecycle. “ ——Autodesk
As a technical manager with experience in specification and training, I know how hard it is for architects to get the right information, at the right time, exactly as they need it. The struggles don’t just start and end with the architect, but it really does trickle down to the owner of the building.
As we get ready to welcome everyone to the annual BiLT Asia event in Singapore, I thought it would be a good idea to share some tips and tricks for better collaboration on upcoming projects!
BIM is not software
If you’re an architect, you’ve likely heard the term “Building Information Modeling” or BIM. The term “BIM” previously focused on the components of a central building model or the 3D visualization, but for our purposes, we are really focused on the “I” in BIM … which stands for information.
If you’re new to BIM, the model file contains digital representations of the physical and functional characteristics of a facility or building. Structural, MEP, and architectural trades can all be represented in the BIM and the combined files can be very large.
Within BIM are “objects” - basically repositories holding detailed information about a product and the 2D/3D geometry used for visualization. Door and frame openings are one example of a BIM object that architects can use to build a model.
Information is meant to be shared
For distribution purposes, BIM can be best described as a collaboration and communication tool. The BIM objects mentioned above communicate product and project data and inform decision making. Product information is meant to be shared across the “Building Lifecycle Process” from design and specification on to procurement, construction and installation, facility management, and finishing with disposal and aftermarket replacement. Architects, Contractors, Suppliers and End Users all contribute and benefit from the seamless flow of accurate and timely information.
If BIM is not a software, how do you do it?
The software is the tool used to facilitate the BIM process. There are numerous varieties of BIM software applications developed to meet the specific needs of an architect, contractor, or facility manager. Autodesk Revit® is one example of a 3D BIM authoring software tool. Other major BIM platforms used worldwide include Graphisoft ArchiCAD® and Bentley MicroStation®. Historically speaking, Revit® has taken roughly half the amount of time as AutoCAD® to become the leading BIM program used in practice by both architects and contractors in North America.
Partners with BIM capability needed
Today, door and hardware objects are available to download from a variety of locations. BIM-enabled software applications, such as Revit® are being used by architects and contractors to create, visualize, and modify 3D door and hardware openings and embedded manufacturer product data into the models. BIM generated files are exported for use in estimating, scheduling, and project management and virtual “door libraries” are replacing paper-based owner specification and construction guidelines.
The manner in which distributors are able to harness and deliver information created and consumed in a BIM environment will define the value-add for future and ongoing business. Those unable, or unwilling, to move forward may find themselves left behind as the innovative leaders transform the industry for the next generation of distribution.
Introducing ASSA ABLOY Openings Studio™
If you’re looking for a complete openings solution, look no further than to ASSA ABLOY Openings Studio™. A cloud-based BIM software tool allows you to create and visualize parametric 3D doors, frames and hardware objects.
Focusing on design has never been easier! This world-wide and industry-leading plugin dramatically improves the door scheduling process and reduces the amount of time needed to create accurate door schedules, while providing you with the ability to import detailed hardware designs back to your BIM project.
Interested in a demonstration? ASSA ABLOY will be presenting Openings Studio at BiLT Asia on 5th April until 7th April at booth #14 Marina Sands Hotel in Singapore, feel free to stop by our booth to test drive Openings Studio and see openings made easy!
Ingeniero Civil
6yBeralice Berrios esto es lo q te digo
Process | Innovation | Excellence | Leadership
6yNicely done!
Construction Products Manager
6yGood article Navneet!