Sevilla, Spain
Post By:Kitticoon Poopong
 |
| Photo © Courtesy of Fernando Alda |
SUMMARY:
We are interested in investigating the conformation of a physical space which, devoted to virtual connexions and information, becomes a real ‘meeting point’. We want to propose through architecture the confluence of ‘sites’ for both virtual and material
social networks.
 |
| Photo © Courtesy of Fernando Alda |
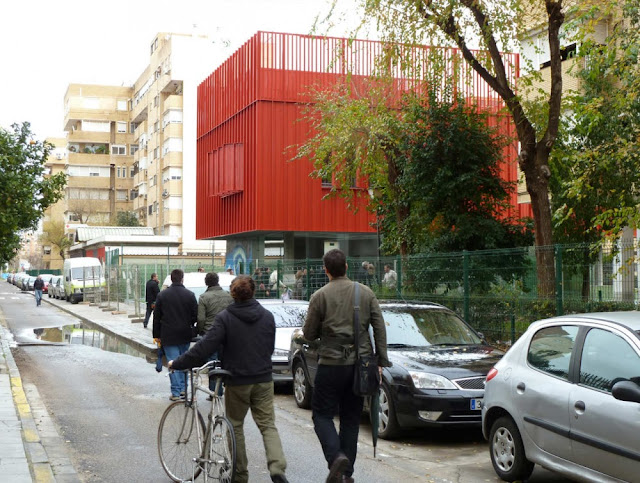 |
| Photo © Courtesy of Fernando Alda |
 |
| Photo © Courtesy of Fernando Alda |
Information Technology has re-configured the human being and its
social relationship. Information has unfurled communication spaces and has given depth and thickness to the frugal daily time.
Which meeting places of these intangible spaces can be designed from the tangible production of architecture?
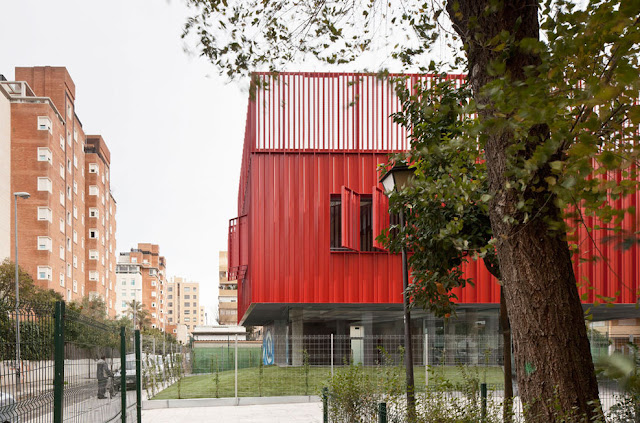 |
| Photo © Courtesy of Fernando Alda |
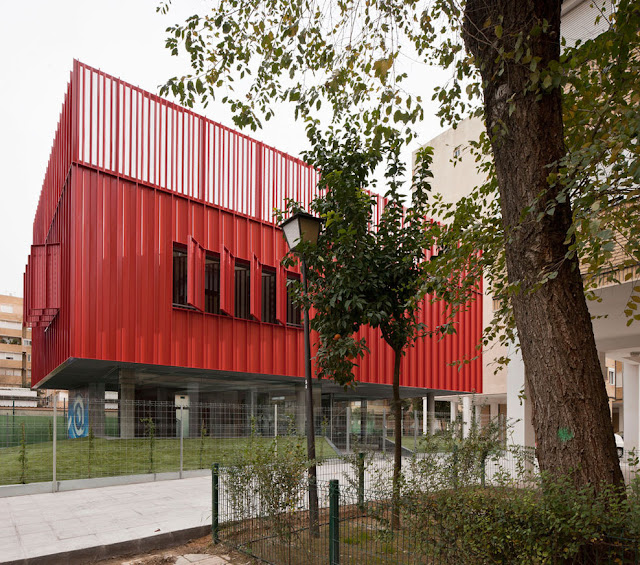 |
| Photo © Courtesy of Fernando Alda |
 |
| Photo © Courtesy of Fernando Alda |
Spaces that might be considered part of the “future”, are already common places in our present that we usually enjoy and share in our homes and workplaces, where we spend our leisure and free times. These are spaces where re-invent the relationship between collective and private spaces, formation and information, communication and dialogue.
 |
| Photo © Courtesy of Fernando Alda |
 |
| Photo © Courtesy of Fernando Alda |
Only in counted occasions has architecture proposed a setting in which information and space interact. Sometimes attention to new information technologies has wandered between metaphoric formal exercises and pixelized communication prosthesis. The superimposition of matter and technology to incorporate these flows has created a complexity in the building that sclerosises it. That generates an unavoidable obsolescence that underlines it contemporariness condition.
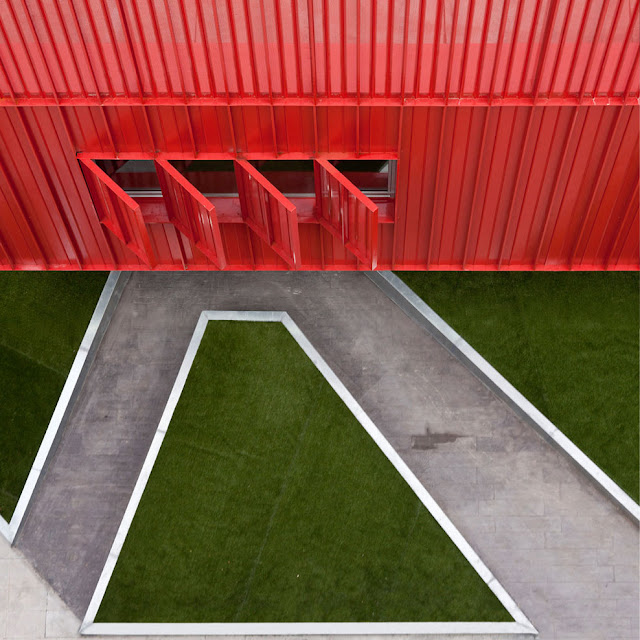 |
| Photo © Courtesy of Fernando Alda |
 |
| Photo © Courtesy of Fernando Alda |
This is the reason why our research is centered around architecture as the medium for multitude programmes: functions and timings, that means, being a programmable ‘hardware’. We study how to propose a pluripotential container where all flows of users and visitors may enter, where citizens may interact among others. That is, architecture that holds active social ‘software’.
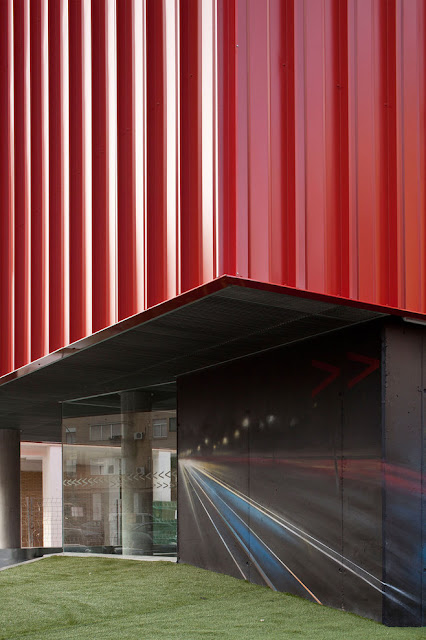 |
| Photo © Courtesy of Fernando Alda |
 |
| Photo © Courtesy of Fernando Alda |
We propose to do less architecture to make more ‘gathering events’ happen: a principle of basic ecology that makes integral sustainability possible as a constructive, economical and social objective.
All social centres are, more than a place, a process where new neighbourhood forms are articulated with ‘agents’ and ‘places’ that are nearby but also with others that are geographic and culturally more remote.
 |
| Photo © Courtesy of Fernando Alda |
 |
| Photo © Courtesy of Fernando Alda |
The new Social Cyber Centre Macarena Tres Huertas is a place where such categories as collective/intimate and informational/educative space will be re-proposed.
We think in such places ‘presence’ (citizenry) is more important than ‘permanency’ (buildings), where architecture, in this world of networks and meeting places, is a phenomena in transit. That is why the building is carefully set in its surroundings, put to the residents’ disposition.
 |
| Photo © Courtesy of Fernando Alda |
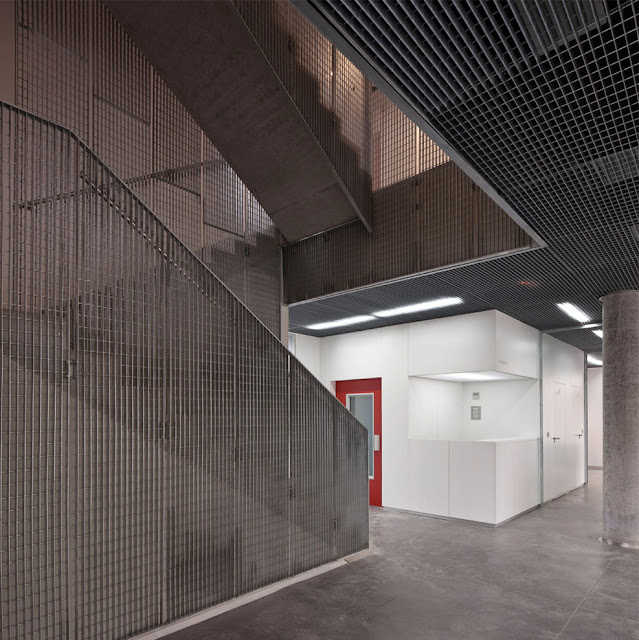 |
| Photo © Courtesy of Fernando Alda |
DESCRIPTION:
The Social Cyber Centre Macarena Tres Huertas competition was organized in the process’ frame of administrative decentralization and progressive establishment of the so called ‘tele-administration’, as the city government (EMVISESA) firmly aims to make available its advantages to all citizens. This implicitly demanded a new spatial medium to provide the local inhabitants with the necessary equipment for computing and information technologies.
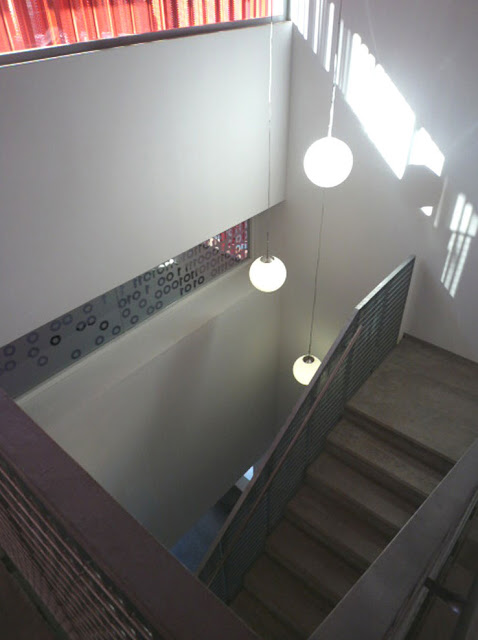 |
| Photo © Courtesy of Fernando Alda |
 |
| Photo © Courtesy of Fernando Alda |
Chance, necessity, environmental adaptation. Almost as it happened to Darwing’s evolution theory, chance and necessity converged (the City Government demands and our research) interceded by local determinations: the surrounding characteristics and the restrained economic conditions.
The district Macarena Tres Huertas is characterized by its high density (eight-floor buildings) dwellings blocks supported by pilots that leave porches on the ground floors. This allows for visual transparency and free circulation among the gardens thus avoiding its perception as an opaque and stagnant space.
 |
| Photo © Courtesy of Fernando Alda |
 |
| Photo © Courtesy of Fernando Alda |
Therefore the new ‘Macarena Social – CyberCentre’ rests in this place generating a visual and transit transversal in order to optimize the accessibility to the surroundings paths and open areas.
The ground floor is released of programme in order to create a wi-fi plaza below the building, a small access garden, which together with a porch linked to a cafeteria and a multipurpose room, are offered as a wi-fi neighbours’ meeting and leisure room. Over these spaces, a volume lined with red lacquered sheet arises, where computer labs, workshops and offices are placed.
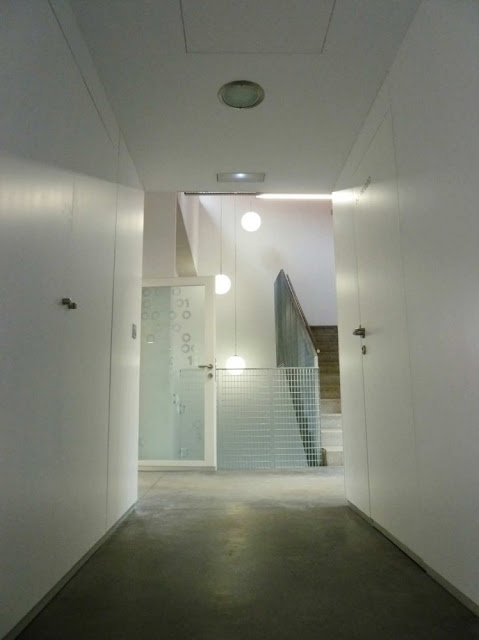 |
| Photo © Courtesy of Fernando Alda |
N-POTENTIAL PUBLIC SPACE:
The main idea is to raise to the power of three the former free spaces now occupied by the building by means of multiply n-times the tangible spaces: garden-wi-fi plaza; multipurpose and connected spaces on the 1st floor, and the flat roof, which is offered to the neighbours as a terrace to hold events and as river viewing point.
 |
| Photo © Courtesy of Fernando Alda |
 |
| Photo © Courtesy of Fernando Alda |
PROGAMABLE BUILDING:
The new ‘Macarena Social – CyberCentre’ is designed as a programmable setting, where functional definition will depend on the timing of its uses and the users participation on the given spaces. Only by thinking in these terms, has a functional determination that could damage the survival and natural evolution of the spaces been avoided.
The requirements demanded initially (administration, services and installations) are all risen up and compacted into a nucleus on the first floor, allowing the rest of the space to be free and flexible rooms equipped with computer connections. On the ground floor, the garden and the porch leads us to the access control, a multipurpose room and a small cafeteria, tall in a close relation with the wi-fi plaza. Above it all, the terrace in offered as a motivation for activities and celebrations.
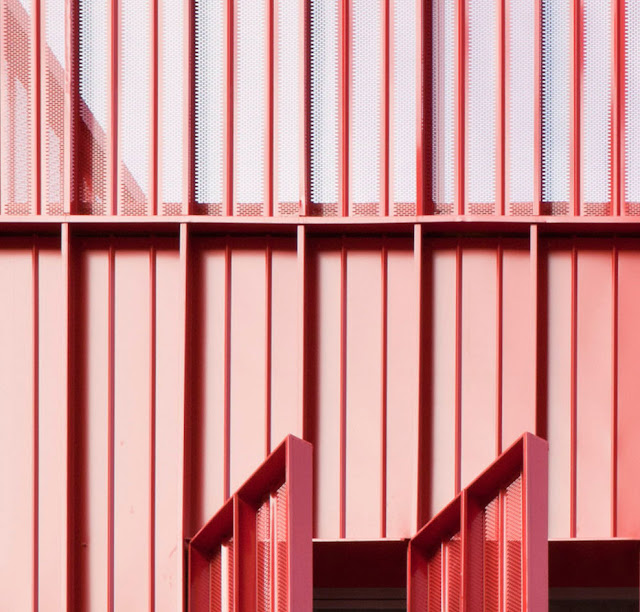 |
| Photo © Courtesy of Fernando Alda |
 |
| Photo © Courtesy of Fernando Alda |
 |
| Photo © Courtesy of Fernando Alda |
MATERIALS:
The new building offers a simple but straightforward image. Its materials are sincere, so it has a very important significance: red-lacked fold up steel sheet over thermal insulation and brick wall, leaving a ventilated area for climate control. The steel sheet has different perforation densities that allow different levels of privacy and even security. There are several intimacy gradients managed by the ‘gills’ over the windows (vertical lama or banderols that make the building breath), orientated to free spaces, preserving the windows and views to the dwellings’ privacy.
 |
| situation plan--drawing © Courtesy of Mediomundo + MOG |
It is a satement on sustainability in terms of normalized construction, organized by structural units and standard module, with serial production process, controlled transport and executing time, that benefits the energy and emission control. The building follows passive construction on order to rationally deal with the extreme weather of Seville: make the most of thick isolation, natural ventilation and natural lightning.
Description from the Architects:
 |
| ground floor plan--drawing © Courtesy of Mediomundo + MOG |
 |
| first floor plan--drawing © Courtesy of Mediomundo + MOG |
 |
| roof top floor plan--drawing © Courtesy of Mediomundo + MOG |
 |
| section--drawing © Courtesy of Mediomundo + MOG |
Social – CyberCentre ‘Macarena Tres Huertas’ is a site where traditional categories meet to be re-defined: an advanced technological site, environmentally conscious, urbanly responsible and socially active.
 |
| floor plans + diagram--drawing © Courtesy of Mediomundo + MOG |
Project Data
Project name: SOCIALCYBERCENTRE Macarena Tres Huertas
Location: Calle de José Díaz, 41009 Seville, Spain
Program: Community Centre, Gallery--"A connecting point, a meeting point"
Project area: 410 sqm
Project year: 2009 – 2010
The people


































