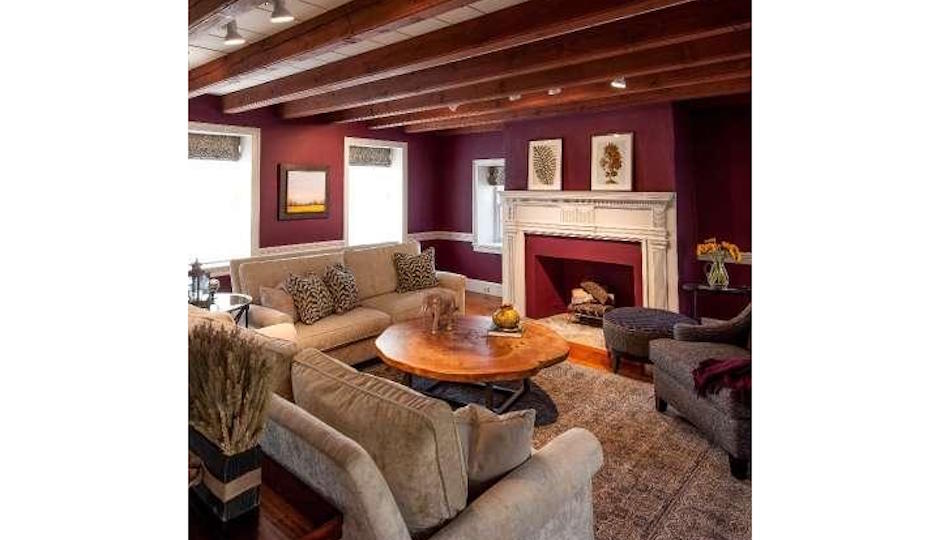Farmhouse Friday: History Inside and Out in Chester County

1573 Camp Linden Rd., West Chester, Pa. 19382 | TREND images via BHHS Fox & Roach
Living at Brandybend Farm makes you a link in the great chain of history. Brandybend is located next to Trimble’s Ford, the famous crossing used by General Cornwallis during the Battle of Brandywine in 1777. In that fight, Cornwallis’ British troops defeated the Americans, who were forced to retreat to Philadelphia. However, as we know, America ultimately won the war for its independence, and this house is proof of how our country still stands tall after all these years.
Settled on top of a hill, overlooking the rolling green fields of quintessential Chester County, this 1780 farmhouse sits on 12 stunning acres, with frontage along the Brandywine Creek. This property, which has hosted visitors several times on Chester County Day, is special in that it offers not one but two different living spaces; the main house and the historic Bank Barn. Located just 10 minutes from West Chester, as well as a short drive to SEPTA Regional Rail stations and the Route 1 and Route 202 corridors, Brandybend Farm is one of the finest examples of exquisite country living in Radnor Hunt country.
Entering the driveway that leads to the farmhouse, you’ll happen to notice the detached three-car garage to your left before arriving at the home. The front door of the home is actually located on its second floor, opening into a classic Colonial entrance hall. On the right is the family room, a warm and inviting space with a fireplace with original gouge work, one of six in this home (three of them working). On the left are a home office and a formal living room, each with their own fireplace, and at the end of the entrance hall is a classic, rustic covered wood porch.
On the lower level of the home is where you’ll find the fantastic kitchen. Raw wooden beams, granite countertops, stainless steel appliances, a butcher block counter insert and an incredible original cooking fireplace entwine historic features and modern amenities in a perfect collaboration. A door from the kitchen leads outside to the front of the property. The sunroom, which sits adjacent to the kitchen, features walls of windows that offer great views of greenery as far as the eye can see. On the other side of the kitchen is the elegant dining room. Featuring the same raw wooden beam ceiling found in the kitchen, this exceptional space also includes a fireplace and glazed brick floors.
Up the stairs from the entrance hall, you’ll find the farmhouse’s three cozy bedrooms. With the same gorgeous hardwood floors as the lower and main levels of the home, two of the bedrooms feature fireplaces and all have deep-silled windows for prime views of the outdoors. Two bedrooms also share a bathroom, while the master bedroom has its own master bathroom and four closets.
A little further down the driveway is the historic Bank Barn, where a stone patio graces the main entrance. On the upper level of this incredible structure, you’ll find the event room or “Party Barn” space, which is well known in Chester County. If you’re looking for a space to entertain a large crowd, this is it. Perhaps the most eye-catching feature of this space is the floor-to-ceiling stone fireplace that is surrounded by a complete wall of stone. Wooden beams and an elegant chandelier pull this space together, while on the other side of the main floor, the barn lounge includes a small designer kitchen, powder room, and access to a deck that offers views of the surrounding Brandywine Creek and lush green fields.
On the lower level of the barn you’ll find a stable with three large box stalls, a wash stall, feed room and tack room. Outside is a dressage ring, stone tractor garage, and several fenced paddocks.
Beyond the landscaped gardens on this property, Brandybend is surrounded by hundreds of acres of preserved farmland. With more than $400,000 in recent improvements put into this magnificent property, we’re positive nothing can quite beat this historic charmer. Not even the Brits.
THE FINE PRINT
BEDS: 3
BATHS: 2 full, 1 half
SQUARE FEET: 3,586
PRICE: $1,450,000
OTHER STUFF: This home’s price was reduced by $50,000 on Oct. 10.
1573 Camp Linden Rd, West Chester Pa 19382 [Holly Gross | Holly Gross Group | BHHS Fox & Roach]


