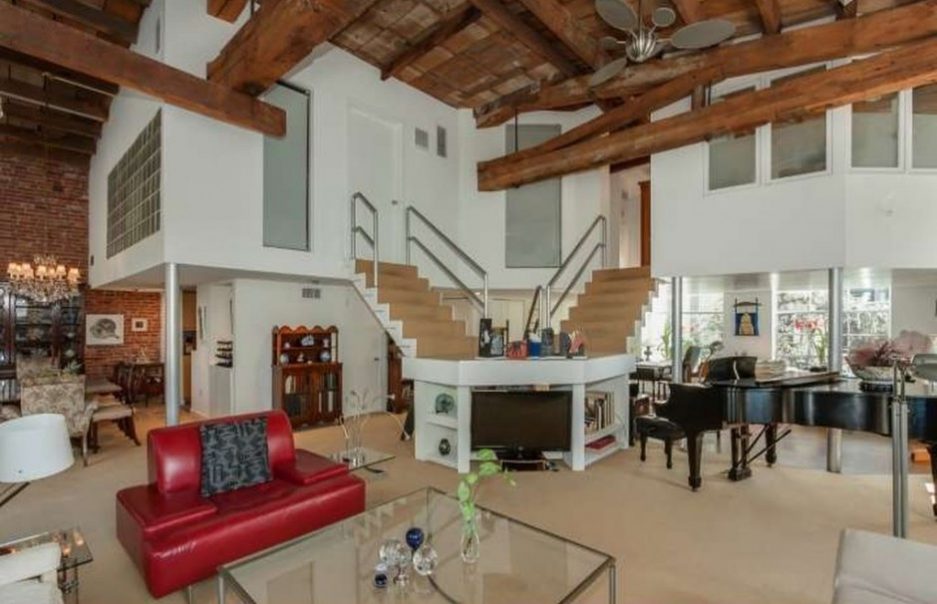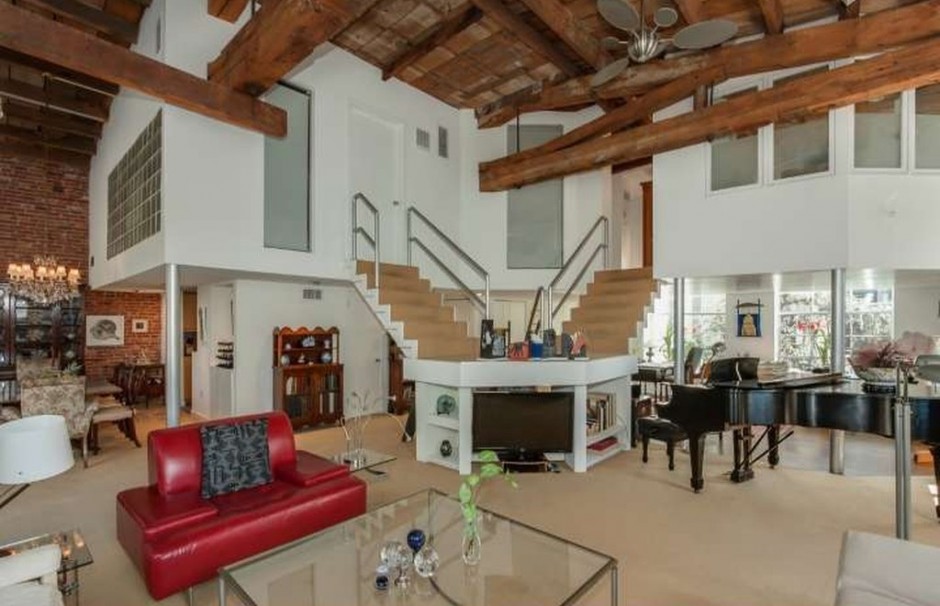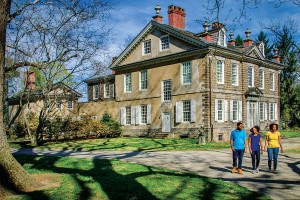City House of the Week: Mind-Boggling Loft Unit Inside Unassuming Bella Vista Building
Those of you who read this blog often will know that we kind of have a thing for lofts.
We typically find them inside one of the many warehouses conversions in Callowhill, Fishtown or Kensington. Today, friends, we have a special one that comes from the lovely South Philly neighborhood of Bella Vista, and even we’ve got to admit, the listing kind of shocked us.
This loft is located inside an unassuming, garage-fronted condo building near 6th and Christian Street, definitely not out of the ordinary for Bella Vista. The building has 7 total units, but we’d imagine this one took up some additional space, being that it’s over 2,300-square-feet of space and offers a bi-level living area with soaring 18-foot ceilings and wide open spaces. Also, please note the freestanding staircase, which, upon first glance, almost acts as an optical illusion.
It’s a 3-bedroom unit, and the master suite comes outfitted with a large bathroom complete with a whirlpool tub, separate shower, a skylight and clerestory windows, and a lovely double vanity.
The nice thing about the bedrooms is that they’re all enclosed and have doors for privacy, which isn’t a given in these larger loft spaces. Glass bricks, an element that kind of gets a bad rap in the design world, provide soft light to the rooms as well.
The main living space gets light on three sides and also includes a fireplace. The timber beams found throughout most of the rooms are a highlight of the overall design, as is the multiple levels of exposed brick in the dining area.
THE FINE PRINT
Beds: 3
Baths: 2.1
Square Feet: 2,350
Price: $769,900
Additional Info: One indoor parking space included, shared courtyard space
620 Christian St APT 2A,Philadelphia, PA 19147


- 620 Christian St APT 2A,Philadelphia, PA 19147 [BHHS Fox & Roach, Center City-Walnut]



