Construction continues to be a bright spot in the COVID recovery. Business NH Magazine asked construction companies and architectural firms across the state to share some of the biggest commercial and multi-residential projects they have completed or started in the past year. Here is a sampling of the major construction projects in the state.
West End Yards - 35 Hodgdon Way, Portsmouth
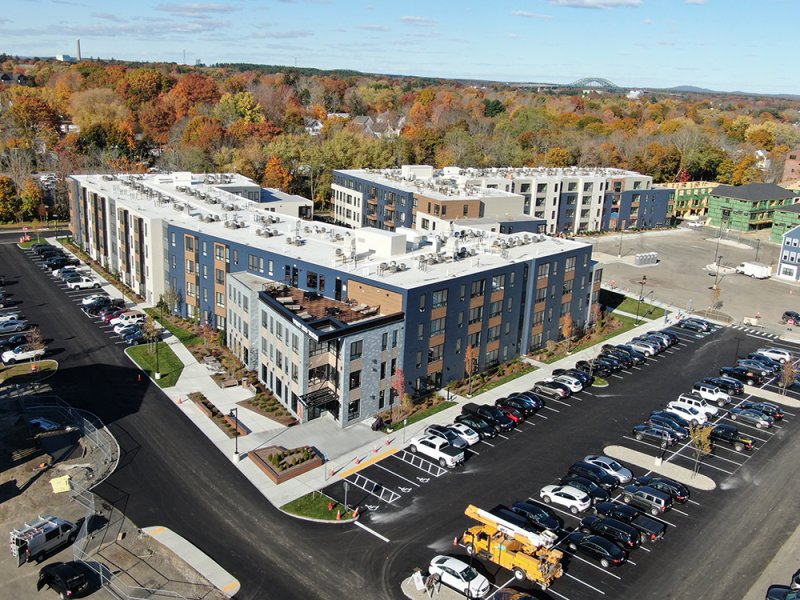
West End yards is a three-building, mixed-use redevelopment of the former Frank Jones Center in Portsmouth’s West End. Two buildings feature 250 units of housing and a large connecting courtyard. A third building will house retail and commercial tenants, including the corporate headquarters of a regional medical provider, Buffalo Wild Wings, a fitness center and a local restaurant.
Square Footage of Project: 311,000
Building A: 126,780 sf
Building B: 140,220 sf
Building C: 44,000 sf
Completion Date: June 2022
Building Owner: Torrington Properties and The Dolben Company
Construction Company: Eckman Construction in Bedford
Key Amenities: The project includes several amenities for the residents, including a roof deck, lounges, a fitness center, a coffee bar, a dog wash station, bike storage, onsite storage, work-from-home/co-working spaces and conference spaces.
Distinctive Features: West End Yards is the first development to use Portsmouth’s new “Gateway Zoning” ordinance that was created to encourage a mix of residential and non-residential uses at key entry points to the city. The project transformed a dilapidated 12-acre property. This development also created a connector road and bike path to provide direct access from Route 1 Bypass to Portsmouth’s downtown area.
The Sig Sauer Experience Center - 233 Exeter Road, Epping
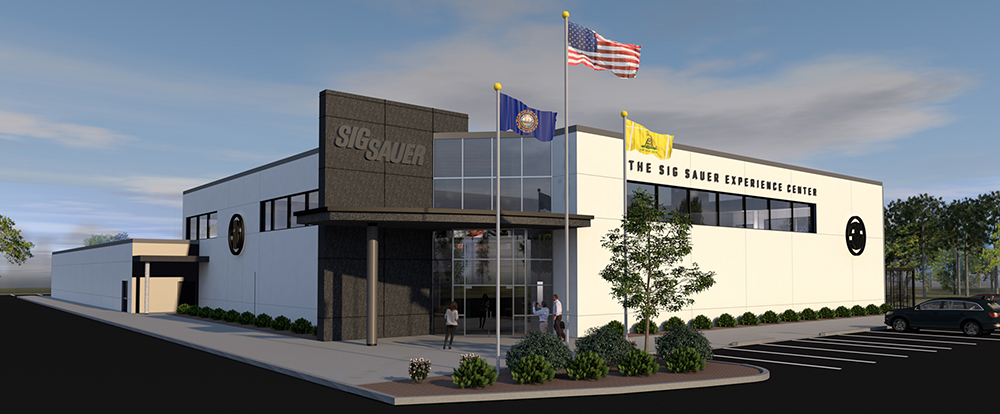
An indoor shooting range and high-tech interactive “Sig Sauer Experience” area.
Square Footage of Project: 40,500
Completion Date: July 2022
Building Owner: Sig Sauer Inc.
Construction Company: North Branch Construction in Concord
Architect: Cowan Goudreau Architects in Concord
Engineering Firm: Trexler Engineering, Dunbarton
Key Amenities: Two-story, 6,000 square-foot retail showroom; three indoor shooting ranges; high-tech interactive museum depicting the history of the company and its products; a high-end lounge called “Legion Club;” a multi-purpose meeting space; conference rooms; and corporate office space.
Tuscan Village - 18 Artisan Drive, Salem
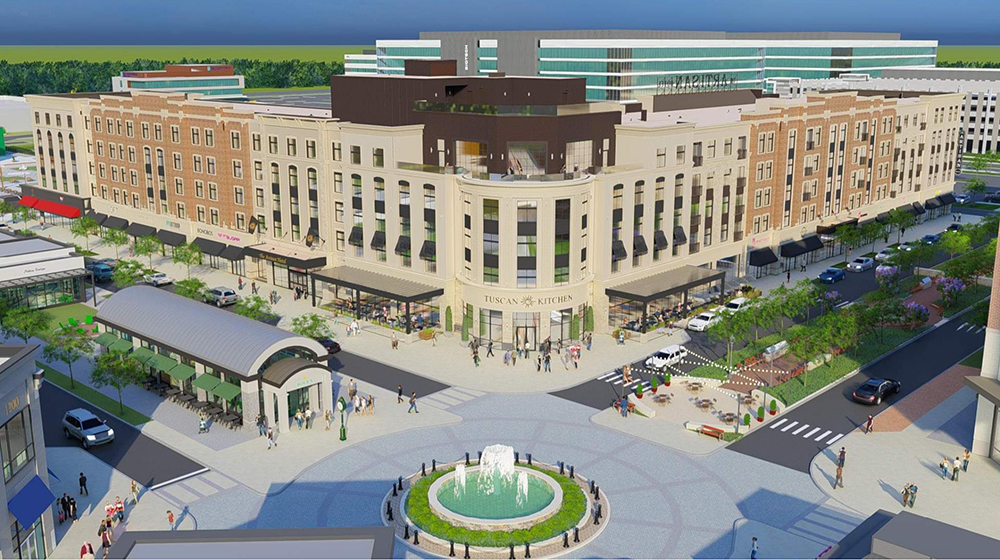
Tuscan Hotel, luxury apartments and Tuscan Kitchen & Bar
Total Square Footage: 300,000
Cost of Project: $58 Million
Completion Date: Spring 2023
Building Owner: Joe Faro at Tuscan Brands
Construction Company/Architect: PROCON in Hooksett
Engineering Firms: PROCON in Hooksett (structural and MEP engineering), Tighe and Bond NH (civil engineering)
Key Amenities: Anchor restaurant that includes a rooftop bar, cafe and event space. Hotel and apartment amenities include a full gym, club room, outdoor deck with BBQ, private garage parking, pool and outside event center.
Distinctive Features: Tuscan Village is an Italian-themed project consisting of more than 4 million square feet of mixed-use buildings, including 700,000 square feet of retail; 1.5 million square feet of class A life science and office space; more than 1,200 residential units; The Artisan Hotel, a Marriott Tribute Portfolio hotel with 165 keys; more than 15 restaurants and Mass General Brigham regional medical facility.
REI at Market & Main - South River Road, Bedford
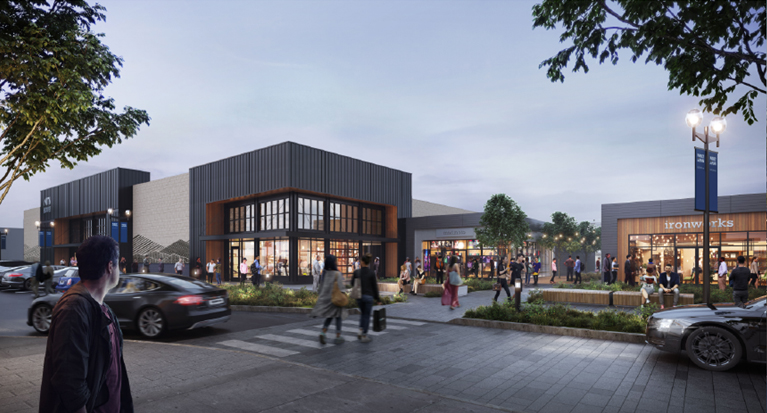
REI is an outdoor recreation retailer that will be the latest tenant of the Market & Main development in Bedford. There is also future tenant space on the south side of the building.
Square Footage of Building: 29,650
Cost of Project: $5.6 million
Completion Date: February 2023
Building Owner: ER Bedford, LLC in Texas
Construction Company: Sullivan Construction in Bedford
Engineering Firms: Avid Engineers in Boston (MEP/FP engineer), Summit Engineering PLLC in Portsmouth (structural engineer), TF Moran Inc. in Bedford (civil engineer)
Key Amenities: The building facade will consist of multiple high-end metal panels with metal canopy awnings. There will be large storefront entries and windows at the main entrances as well as a large painted mural to reflect the REI ideology. Multiple skylights provide natural lighting.
Wire Belt Company of America - 17 Colby Court, Bedford
 Manufacturing and office space for stainless-steel conveyor belt manufacturer.
Manufacturing and office space for stainless-steel conveyor belt manufacturer.
Square Footage of Building: 121,337
Cost of Project: $14.2 million
Completion Date: December 2022
Building Owner: Wire Belt Company of America
Construction Company: Sullivan Construction in Bedford
Architect: Dennis Mires, The Architects in Manchester
Engineering Firms: Fitzemeyer & Tocci Associates in Woburn, Mass. (MEP engineers), Keach Nordstrom Associates in Bedford (site/civil engineers), TF Moran in Bedford (structural engineers)
Key Amenities: Wire Belt is transforming a former Walmart store into an energy-efficient manufacturing facility, installing an 850 KW solar array on the roof. This project also provides Wire Belt with expansion space for future growth.
Rivier University, Sylvia Trottier Hall Renovation - 420 South Main St., Nashua
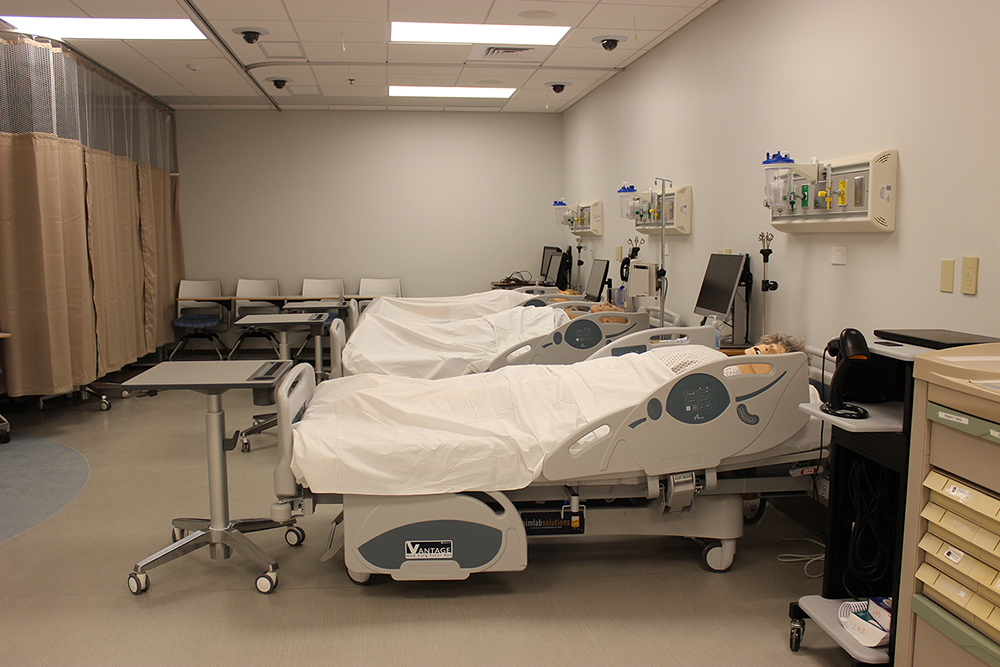
Academic classrooms, computer labs, office space, and nursing simulation and clinical education center.
Square Footage of Building: 31,000
Completion Date: September 2022
Building Owner: Rivier University
Construction Company: North Branch Construction in Concord
Key Amenities: The Nursing Simulation and Clinical Education Center includes six simulation labs and assessment areas, two classrooms, a lecture hall, a suite of nursing administrative and faculty offices, information technology and cyber security program classrooms and computer labs, and areas for faculty-student collaboration.
Distinctive Features: High-tech audio/visual equipment, instructor-controlled patient simulators, and a high-tech variable-flow refrigerant heating and cooling system.
Factory on Willow - Manchester
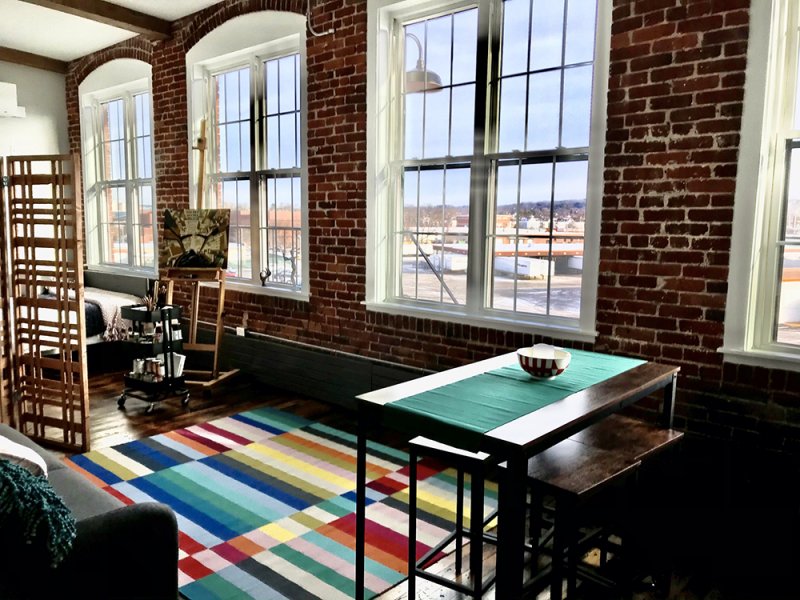
Taking the former 1904 Cohas Shoe Mill space, The Factory on Willow is a collaborative, mixed-use space aimed at creating a live/work community for innovators and professionals.
Square Footage of Building: 110,000
Cost of Project: $15 million
Completion Date: Spring 2021
Construction Company: Eckman Construction in Bedford
Architect: Market Square Architects in Portsmouth
Key Amenities: 54 market rate units, 12 hotel/short term rental units, and 15,000 square feet of commercial office.
Distinctive Features: Provides artist collaboration space within the mill as well as open greenspace for collaboration. Garage roll-up doors allow artists to sell their creations to the local Manchester community.
Dartmouth College Graduate Student Housing - 401 Mt. Support Road, Lebanon
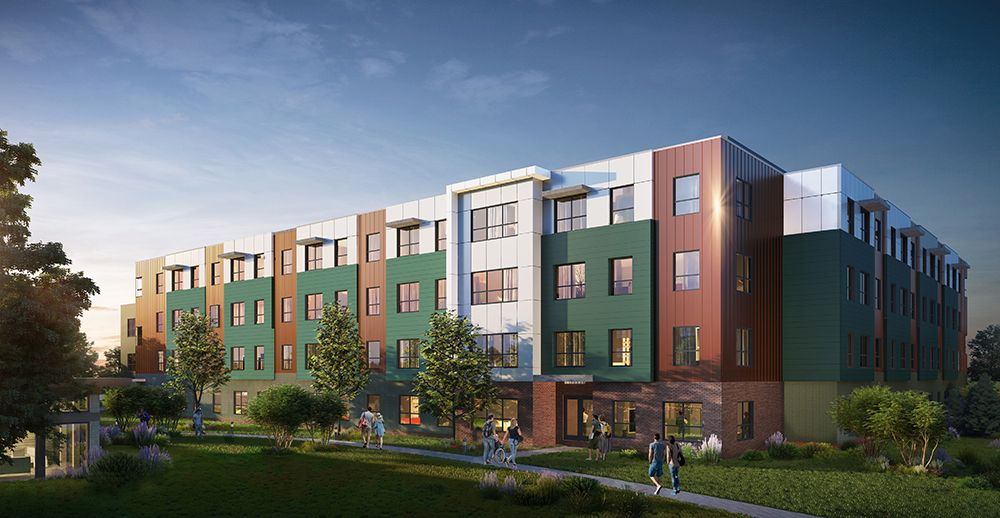
Dartmouth College is constructing four apartment buildings featuring one-bedroom, two-bedroom, three-bedroom and four-bedroom floor plans, totaling 309 units with 628 beds.
Square Footage of Project: 297,627
Completion Date: August 2022
Building Owner: Michaels Student Living
Construction Company: North Branch Construction in Concord
Architect: JSA Inc. in Portsmouth
Engineering Firm: JSN Associates in Portsmouth
Distinct Features: A central club house provides community gathering spaces, fitness facilities, mail and package delivery service areas, work and office space for resident use, and an onsite management office for Michaels Student Living.
Bronstein Affordable Housing - Nashua
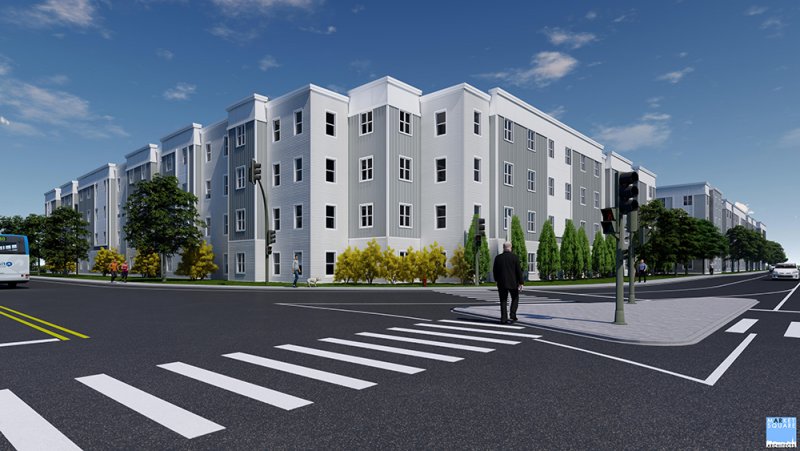
Redevelopment of the existing Bronstein Apartments into four four-story multi-family residential apartment buildings with 216 units.
Square Footage of Building: 252,650
Cost of Project: $38 million
Completion Date: 2023
Construction Company: Hutter Construction in New Ipswich
Architect: Market Square Architects in Portsmouth
Key Amenities: New units will contain a mix of one- through five-bedroom units. Building D will house the tenant amenities such as a fitness center, club room and business center along with the onsite leasing offices and a daycare center that currently exists onsite.
Apartment Community - 195 Mechanic St. Lebanon
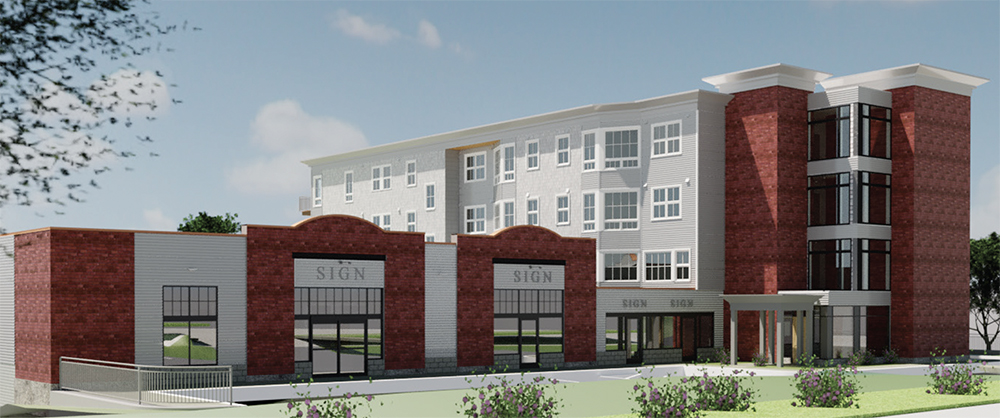
Apartment community with 27 units and retail space.
Square Footage of Building: 50,000
Cost of Project: $9.7 million
Completion Date: May 2022
Building Owner: Edward Kerrigan, owner 195 Mechanic Street, LLC
Construction Company: Trumbull-Nelson Construction Company in West Lebanon
Architect: R. T. Mudge & Associates in Lyme
Engineering Firms: RFS Engineering in Laconia
Key Amenities: Underground parking and onsite laundromat
Brick Market - 3 Pleasant St., Portsmouth
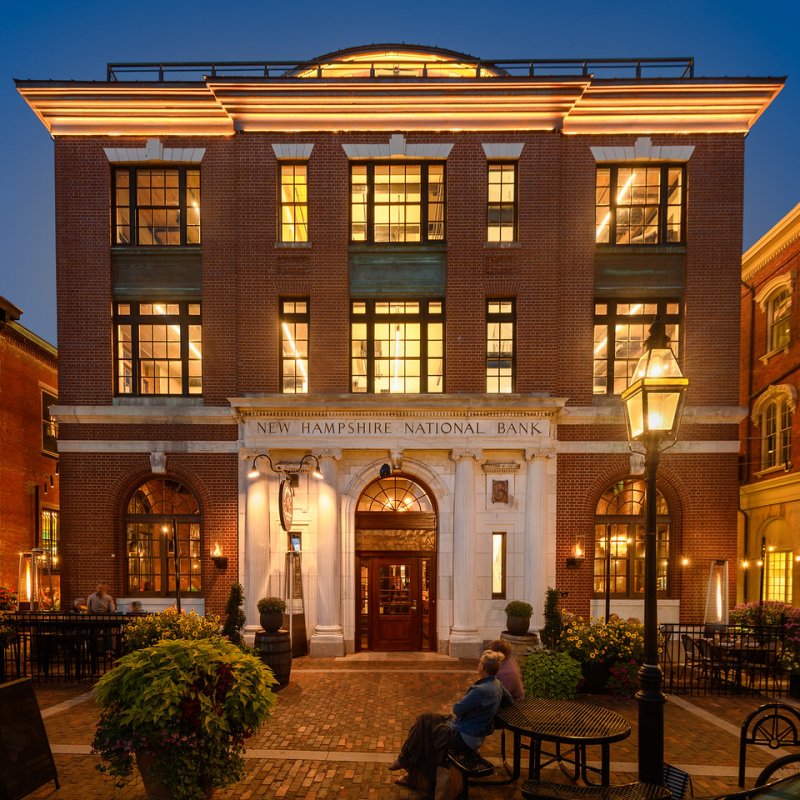
Restoration and redevelopment of an 18th century brick building that previously housed a public market, an auditorium, Portsmouth City Hall and a bank over the years. It now houses a restaurant on the first floor and office space on upper floors.
Square-footage of Building: 23,992
Cost of Project: $10 million
Completion Date: 2021
Building Owner: McNabb Properties
Construction Company: McNabb Properties in Portsmouth
Architect: JSA Design in Portsmouth
Engineering Firms: Ambit Engineering in Portsmouth (civil), JSN Associates in Portsmouth (structural), Petersen Engineering in Portsmouth and WV Engineering in Keene (mechanical/electrical/plumbing)
Distinctive Features: Restoration of original copper windows, lighting from gas lanterns at each entry and catenary lighting throughout the site. LED access lighting along a newly added fourth floor ellipse. The building offers a view of Market Square. The roof-top decks look toward Portsmouth’s North Church and the Piscataqua River.
Red Oak - 409 Elm St., Manchester
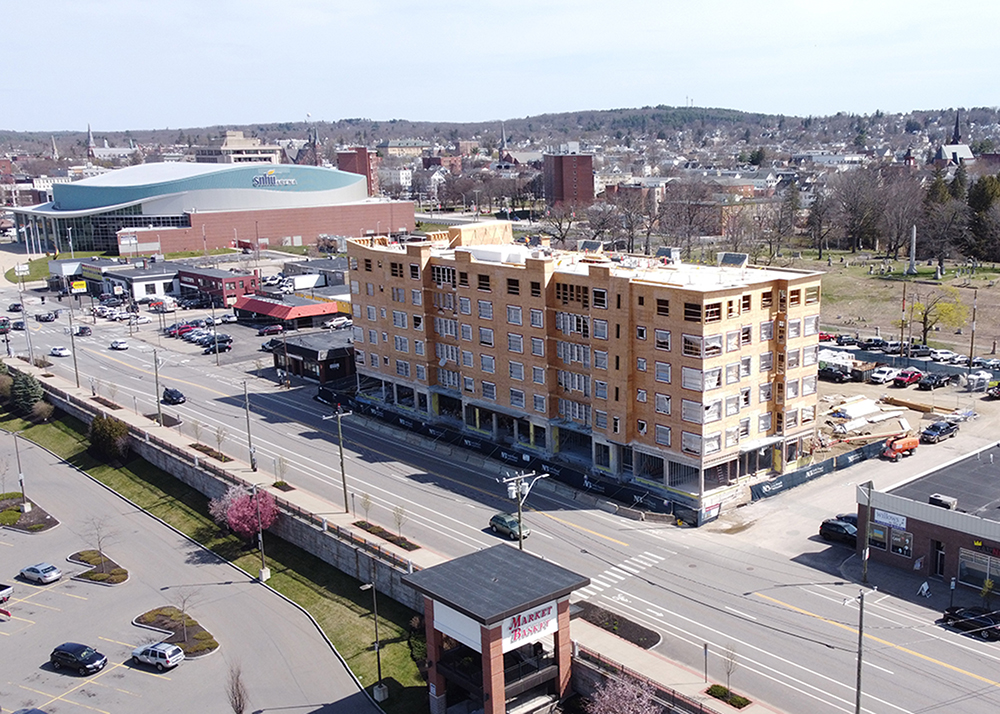
Six-floor, mixed-use building with 90 apartments.
Square-footage of Building: 96,250
Completion Date: December 2022
Building Owner: Red Oak Apartment Homes, LLC
Construction Company: North Branch Construction in Concord
Architect: Dennis Mires, The Architects in Manchester
Engineering Firm: JSN Associates in Portsmouth
Key Amenities: Studio, one, and two-bedroom apartments with energy-efficient features (LED lighting, Energy Star appliances, built to LEED standards, electric vehicle charging stations); central a/c and heat; video security; bike storage; resident storage; pet and bike washing areas; fitness area; yoga studio; co- working office and conference spaces for tenant use.
NHSPCA Headquarters - 104 Portsmouth Ave., Stratham

Square-footage of Building: 6,700 sf interior renovation; 7,600 sf addition; 14,000 sf indoor riding arena
Completion Date: October 2021
Building Owner: NH Society for the Prevention of Cruelty to Animals
Construction Company: North Branch Construction in Concord
Engineering Firm: Jones & Beach Engineers in Stratham
Key Amenities: Veterinary clinic, surgical suites, training area, classroom/staff areas, a new indoor riding arena and rain garden with animal walking trails.

 Current Issue - April 2024
Current Issue - April 2024